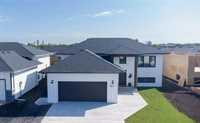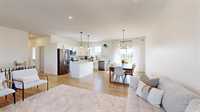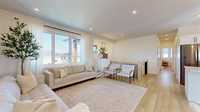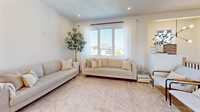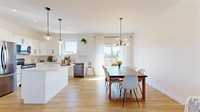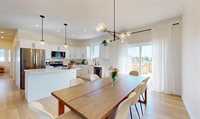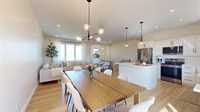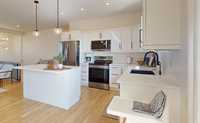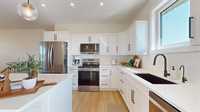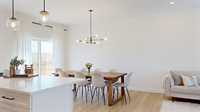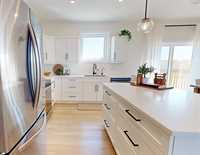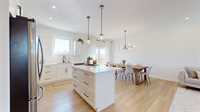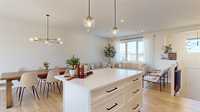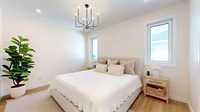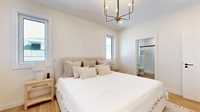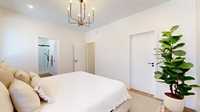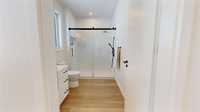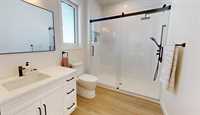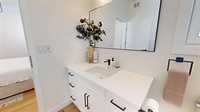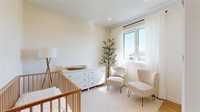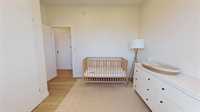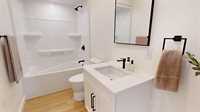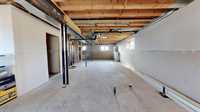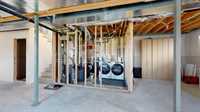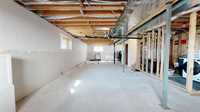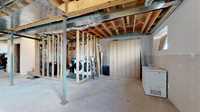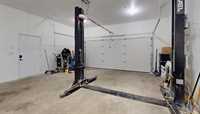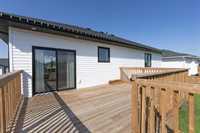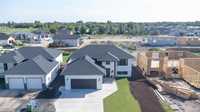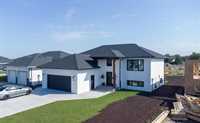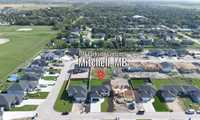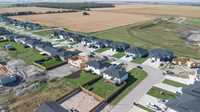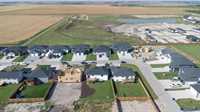Welcome to this beautifully designed 2-bed, 2-bath home that perfectly blends modern finishes with everyday comfort! The main floor boasts an open-concept layout, a bright and spacious living room filled with natural light from large windows. The custom kitchen offers ample counter space, stylish cabinetry, and flows seamlessly into the dining area—perfect for entertaining. A convenient door from the dining room leads directly to the deck, ideal for indoor-outdoor living. The main floor also includes a generous primary bedroom with a private ensuite, a second large bedroom+a full main bathroom.
Downstairs, the full unfinished basement offers endless potential—whether you're dreaming of a home gym, office, 2-3 extra living bedrooms, it's ready for your personal touch!
Step outside and enjoy a low-maintenance, beautifully landscaped yard from your private deck.
Situated in a fantastic, family-friendly neighbourhood, this home is just steps away from parks, top-rated schools, playgrounds, and shopping! Whether you're a first-time buyer or looking to downsize without compromising on style or location, this home has it all! Call to schedule your private showing today!
- Basement Development Unfinished
- Bathrooms 2
- Bathrooms (Full) 2
- Bedrooms 2
- Building Type Raised Bungalow
- Built In 2023
- Depth 140.00 ft
- Exterior Composite, Vinyl
- Floor Space 1210 sqft
- Frontage 60.00 ft
- Neighbourhood R16
- Property Type Residential, Single Family Detached
- Rental Equipment None
- School Division Hanover
- Tax Year 2024
- Total Parking Spaces 6
- Features
- Air Conditioning-Central
- Closet Organizers
- Deck
- Hood Fan
- High-Efficiency Furnace
- Main floor full bathroom
- Microwave built in
- No Pet Home
- No Smoking Home
- Sump Pump
- Goods Included
- Blinds
- Dryer
- Dishwasher
- Refrigerator
- Garage door opener
- Garage door opener remote(s)
- Microwave
- Stove
- Window Coverings
- Washer
- Water Softener
- Parking Type
- Double Attached
- Insulated garage door
- Insulated
- Paved Driveway
- Site Influences
- Low maintenance landscaped
- Landscape
- Landscaped deck
- Park/reserve
- Playground Nearby
- Shopping Nearby
Rooms
| Level | Type | Dimensions |
|---|---|---|
| Main | Kitchen | 11 ft x 10 ft |
| Dining Room | 12.42 ft x 11 ft | |
| Living Room | 12.42 ft x 11 ft | |
| Four Piece Bath | 10.42 ft x 5 ft | |
| Primary Bedroom | 14 ft x 11 ft | |
| Four Piece Ensuite Bath | 10.42 ft x 6 ft | |
| Bedroom | 11.42 ft x 10.42 ft | |
| Basement | Recreation Room | 42 ft x 23.42 ft |


