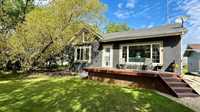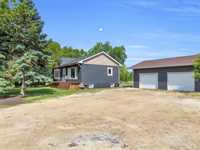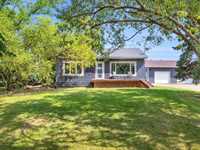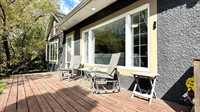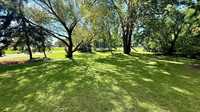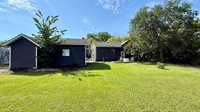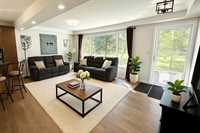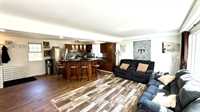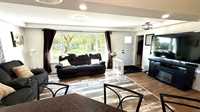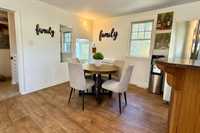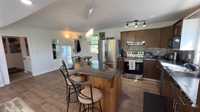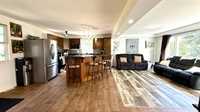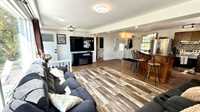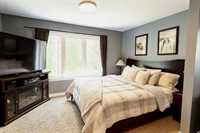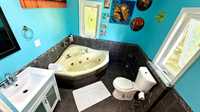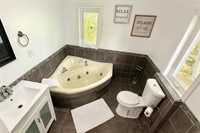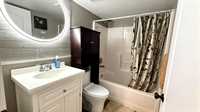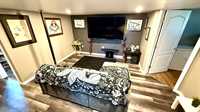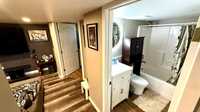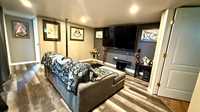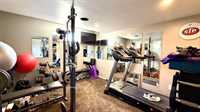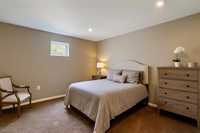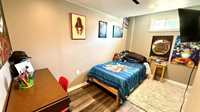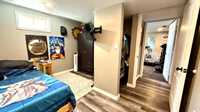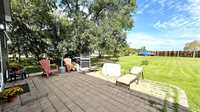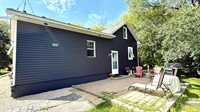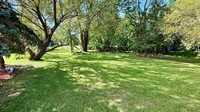CLICK THE VIDEO BUTTON UNDER PICTURES FOR WALK THRU: This beautiful updated 4-bedroom, 2-bathroom home offers the perfect blend of peaceful country living and modern upgrades—located just 10 minutes to Steinbach and 30 minutes to Winnipeg. The spacious open-concept main floor is filled with natural light, creating a warm and inviting living space. The fully finished basement features new flooring, adding even more room for family life, recreation, or entertaining.
Step outside to a stunning 1 acre yard designed for relaxation and fun, featuring a rock garden, firepit, play structure, and a dedicated garden space—the ideal outdoor retreat.
Recent Upgrades & Features:
Custom sound system in one bedroom, bathroom, and throughout the front and backyard—controlled by smartphone
New pot lights throughout the home
New siding on the back of the house
Updated electrical panel and hot water tank (2023)
Double detached garage for parking and extra storage
Enjoy the charm of rural life without giving up convenience.
- Basement Development Fully Finished
- Bathrooms 2
- Bathrooms (Full) 2
- Bedrooms 4
- Building Type One and a Half
- Exterior Stucco, Vinyl
- Floor Space 1050 sqft
- Frontage 145.00 ft
- Gross Taxes $2,121.65
- Land Size 1.00 acres
- Neighbourhood R16
- Property Type Residential, Single Family Detached
- Rental Equipment None
- School Division Hanover
- Tax Year 2024
- Features
- Air Conditioning-Central
- Jetted Tub
- Main floor full bathroom
- Workshop
- Goods Included
- Blinds
- Dryer
- Dishwasher
- Refrigerator
- Storage Shed
- Stove
- Window Coverings
- Washer
- Water Softener
- Parking Type
- Double Detached
- Site Influences
- Country Residence
Rooms
| Level | Type | Dimensions |
|---|---|---|
| Main | Eat-In Kitchen | 18 ft x 26 ft |
| Living Room | 18.9 ft x 11 ft | |
| Primary Bedroom | 15.7 ft x 15 ft | |
| Four Piece Bath | 12 ft x 8 ft | |
| Upper | Bedroom | 15 ft x 23 ft |
| Lower | Bedroom | 13 ft x 12 ft |
| Bedroom | 13 ft x 12 ft | |
| Four Piece Bath | 8 ft x 5 ft |


