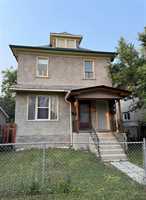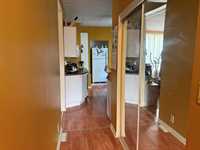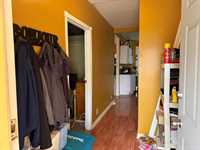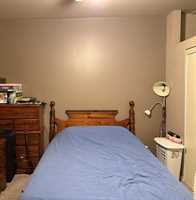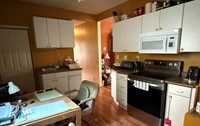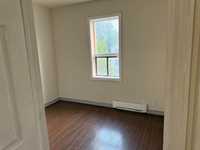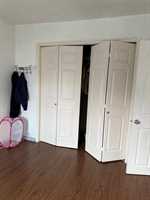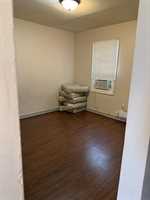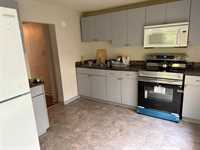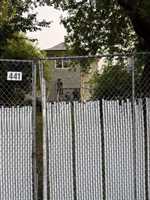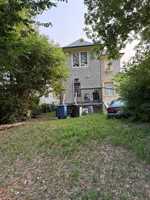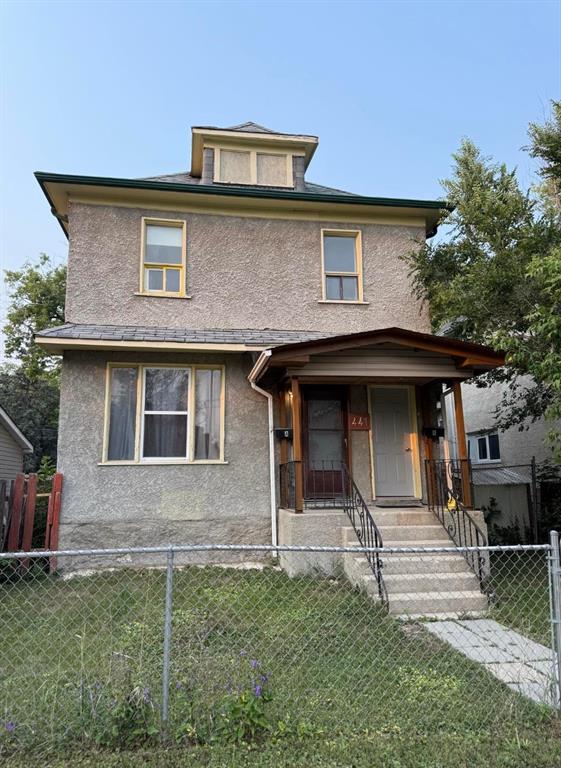
Showing starts now. Offers presented as received. Please provide 24 hours of notice for showings.
Fantastic turnkey investment opportunity! This duplex property offers 3 bedrooms and 2 bathrooms, each suite with its own laundry. The main floor features 1 bedroom, 3-piece bath, a spacious kitchen, bright living room, and access to a full partially finished basement. Upstairs you’ll find 2 bedrooms, 3-piece bath, a large kitchen, and a comfortable living area. Tenants pay their own hydro (separately metered) and only water is included. Main floor is occupied by long-term tenants at $800/month, while the upper unit rents for $1,100/month. Upgrades include newer hot water tank (upper), newer OTR (main), window A/C (upper), and hi-efficiency furnace. Fully fenced backyard with ample space. Appliances included: 2 fridges, 2 brand-new stoves, 2 washers, and 2 dryers. Solid income property ready for your portfolio!
- Basement Development Partially Finished
- Bathrooms 2
- Bathrooms (Full) 2
- Bedrooms 3
- Building Type Two Storey
- Built In 1912
- Exterior Stucco
- Floor Space 1232 sqft
- Frontage 33.00 ft
- Gross Taxes $2,460.90
- Neighbourhood North End
- Property Type Residential, Duplex
- Rental Equipment None
- School Division Winnipeg (WPG 1)
- Tax Year 2025
- Features
- High-Efficiency Furnace
- Laundry - Second Floor
- Laundry - Main Floor
- Goods Included
- Dryers - Two
- Fridges - Two
- Stoves - Two
- Washers - Two
- Parking Type
- No Garage
- Site Influences
- Back Lane
- Public Swimming Pool
- Public Transportation
Rooms
| Level | Type | Dimensions |
|---|---|---|
| Main | Bedroom | 10.91 ft x 11.34 ft |
| Eat-In Kitchen | 10 ft x 12.5 ft | |
| Living Room | 10.92 ft x 13.57 ft | |
| Three Piece Bath | - | |
| Upper | Living Room | 11 ft x 10.59 ft |
| Bedroom | 7.83 ft x 9.5 ft | |
| Bedroom | 12 ft x 10.5 ft | |
| Three Piece Bath | - |



