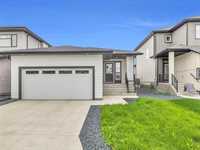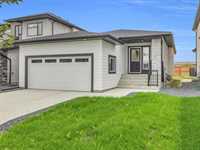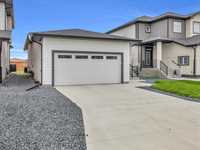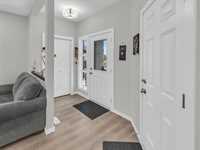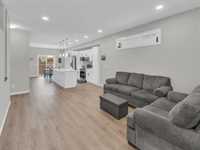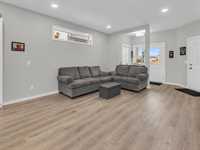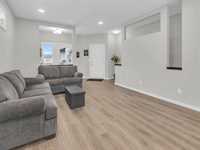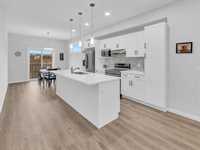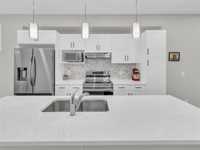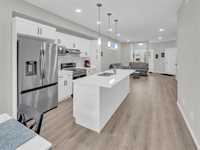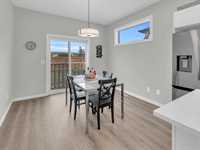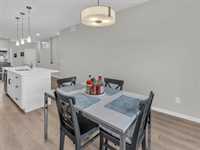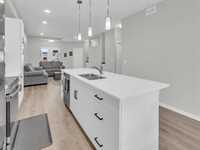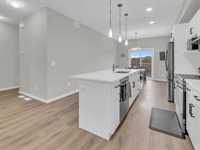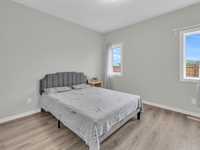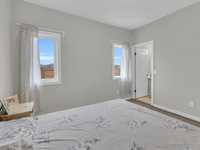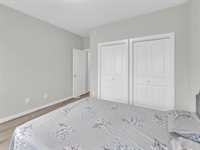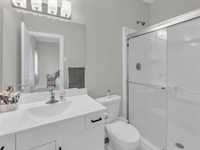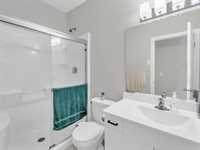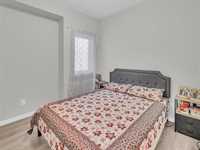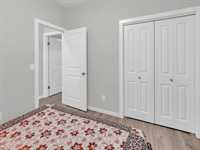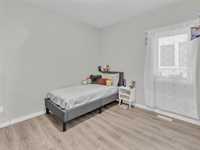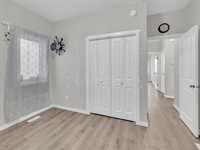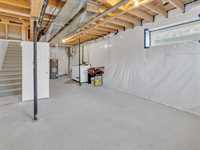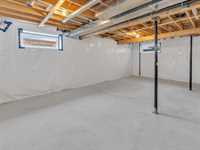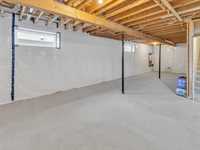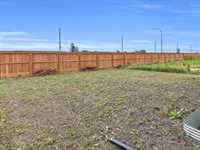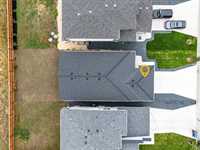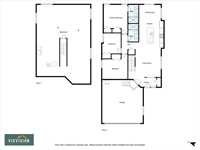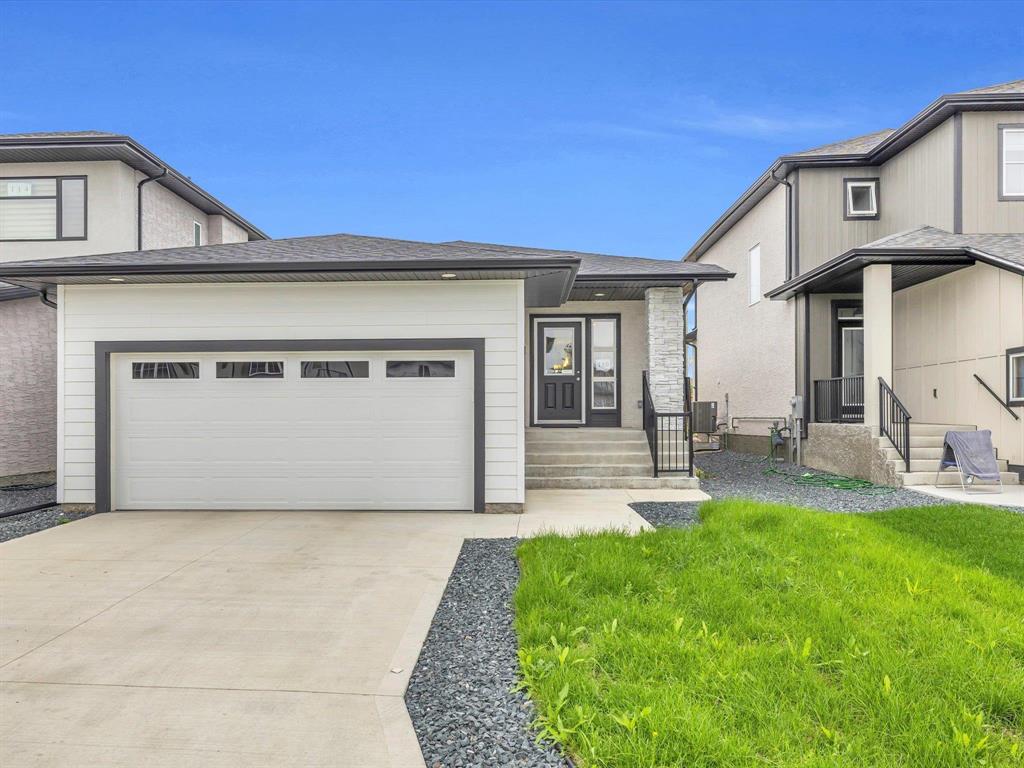
SS Now, Offers As Received
Located in BISON RUN, one of Winnipeg’s fastest-growing neighborhoods, this modern 3 Bed, 2 Full Baths, and a bright open-concept layout with 9’ ceilings and upgraded vinyl plank flooring throughout. Step inside to the spacious great room, flowing seamlessly to the kitchen featuring quartz countertops throughout, large island with bar seating, pendant lighting, LED disc lights, tall pantry, and brand new appliances. At the back of the home, the dining area is highlighted by a piano window and sliding patio doors, filling the space with natural light. The primary bedroom includes a full ensuite with quartz countertops and a standing shower with glass doors. Both bathrooms feature quartz countertops for a clean, modern finish. Other upgrades include: 200 Amp panel, central A/C, gas rough-in for range & BBQ, Hardie siding, poured sidewalk & driveway. The basement is ready to develop—with plumbing for a future full bathroom, 4 egress windows, and ample space for 1–2 bedrooms plus a rec area. Built on piles and still covered under new home warranty, 5 mins to the UofM, close to all levels of schooling, shopping centers, parks and so much more!!
- Basement Development Insulated, Unfinished
- Bathrooms 2
- Bathrooms (Full) 2
- Bedrooms 3
- Building Type Bungalow
- Built In 2024
- Depth 118.00 ft
- Exterior Stone, Stucco, Wood Siding
- Floor Space 1200 sqft
- Frontage 38.00 ft
- Gross Taxes $1,769.89
- Neighbourhood Waverley West
- Property Type Residential, Single Family Detached
- Rental Equipment None
- Tax Year 24
- Features
- Air Conditioning-Central
- Central Exhaust
- Engineered Floor Joist
- Hood Fan
- High-Efficiency Furnace
- Main floor full bathroom
- No Pet Home
- No Smoking Home
- Smoke Detectors
- Sump Pump
- Goods Included
- Dryer
- Dishwasher
- Refrigerator
- Garage door opener
- Garage door opener remote(s)
- Stove
- Washer
- Parking Type
- Double Attached
- Site Influences
- Flat Site
- Landscape
- Playground Nearby
- Shopping Nearby
- Public Transportation
Rooms
| Level | Type | Dimensions |
|---|---|---|
| Main | Foyer | 11.6 ft x 4.6 ft |
| Living Room | 16.2 ft x 13.1 ft | |
| Kitchen | 12.2 ft x 14 ft | |
| Dining Room | 10.9 ft x 8 ft | |
| Bedroom | 12.7 ft x 12.4 ft | |
| Bedroom | 3.3 ft x 10.1 ft | |
| Primary Bedroom | 11.1 ft x 14.4 ft | |
| Three Piece Ensuite Bath | - | |
| Three Piece Bath | - |


