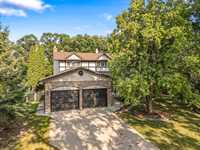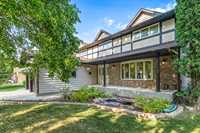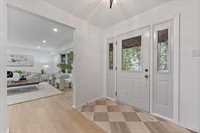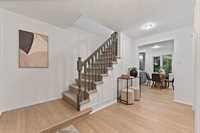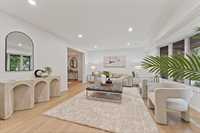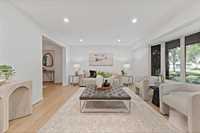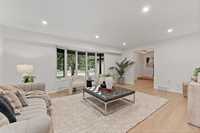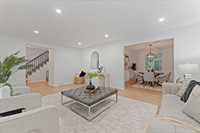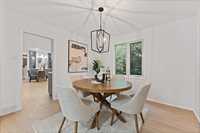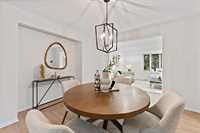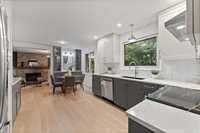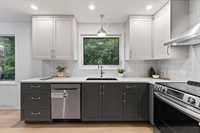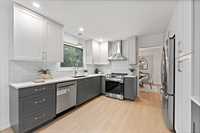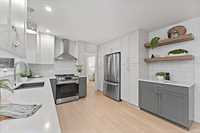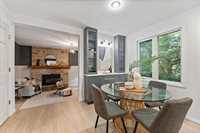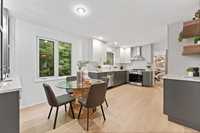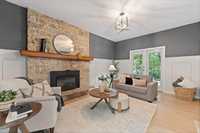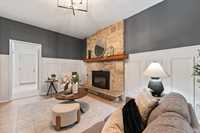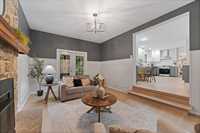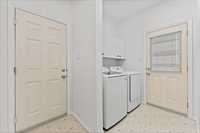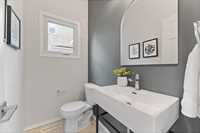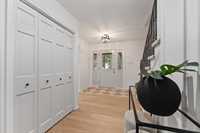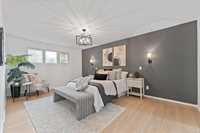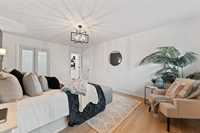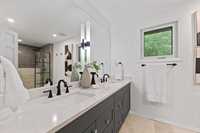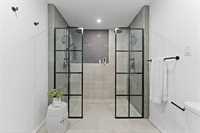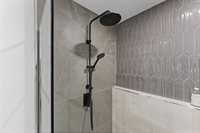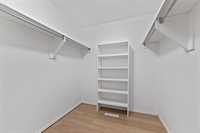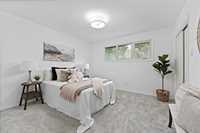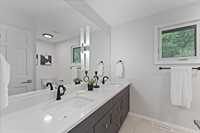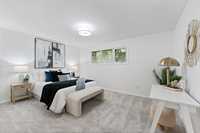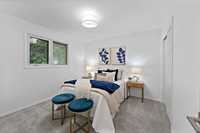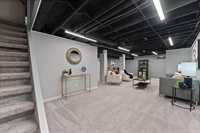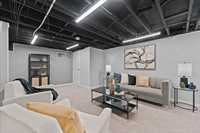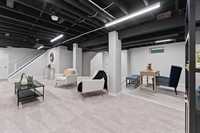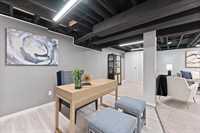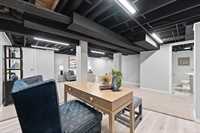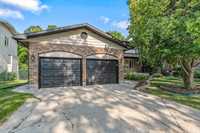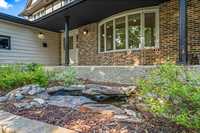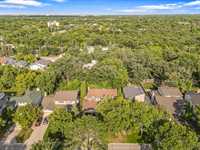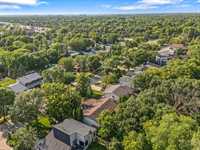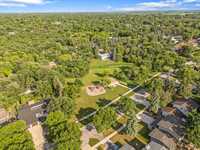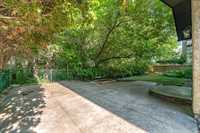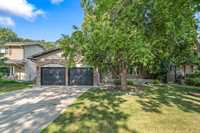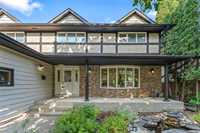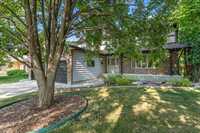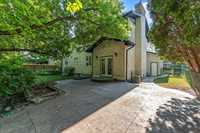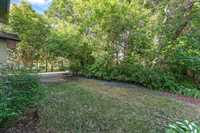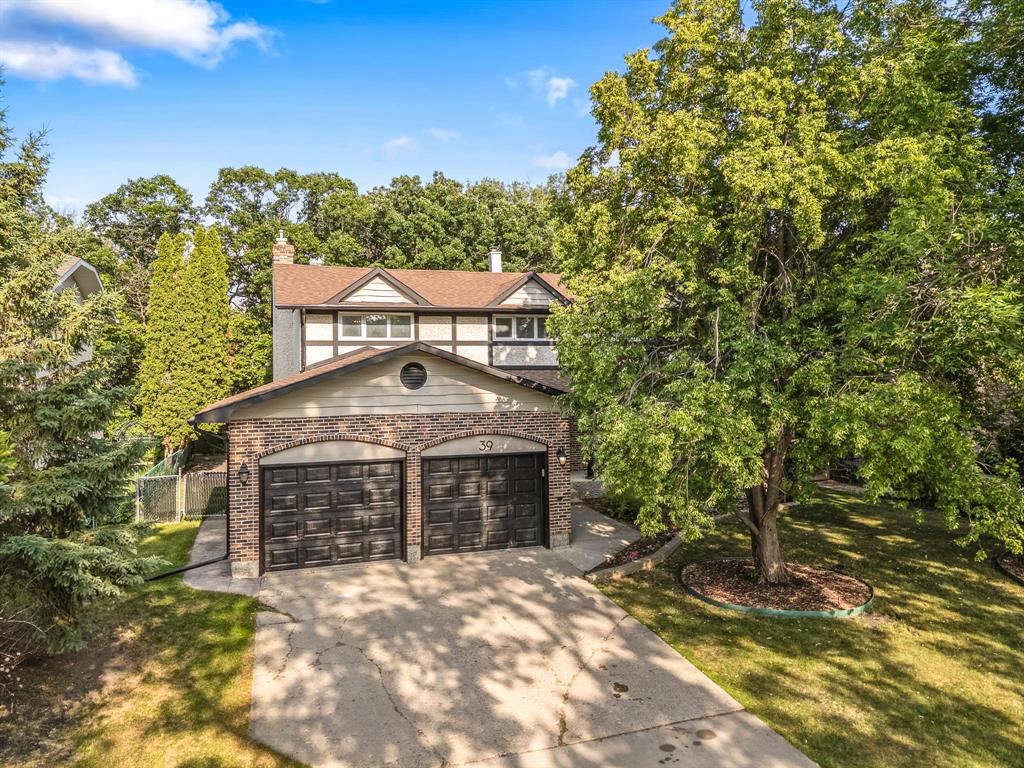
S/S Now, OTP Sep 9. Open House Saturday 2-3:30. With schools, parks and rec activities all so close- this is an obvious location for a growing family. Your new dream life begins on a quiet street filled with lovely homes. Entering into 39 Carlotta, the home feels fresh and rejeuvenated. Luxury flooring leads you past the foyer into a large living room, flowing nicely into the dining area and at the back of the home is the treat - the chef's kitchen. New custom cabinets, appliances and some nice features, like an extra storage nook. Sunken family living room takes you throught french doors to the backyard or to the mudroom and main floor bath, a mudroom come complete with laundry. The upper floor provides space and separation, stop in awe of the space of the Primary - and the ensuite- this is pure bliss. Tiled shower with dual shower heads, this feels luxurious at the price point. The kids rooms are all very big, the joy of a footprint like this one. A secondary full bath upstairs is a must on busy mornings. Finished basement with strong mechanical. A double attached garage is a MUST HAVE! Don't miss this great opportunity to call Charleswood home. Too many upgrades to list, ask for full list!
- Basement Development Fully Finished
- Bathrooms 4
- Bathrooms (Full) 2
- Bathrooms (Partial) 2
- Bedrooms 4
- Building Type Two Storey
- Built In 1978
- Depth 100.00 ft
- Exterior Brick
- Fireplace Other - See remarks
- Fireplace Fuel Wood
- Floor Space 2392 sqft
- Frontage 64.00 ft
- Gross Taxes $5,398.35
- Neighbourhood Charleswood
- Property Type Residential, Single Family Detached
- Remodelled Completely
- Rental Equipment None
- Tax Year 2025
- Features
- Air Conditioning-Central
- High-Efficiency Furnace
- Laundry - Main Floor
- Porch
- Goods Included
- Washer
- Parking Type
- Double Attached
- Site Influences
- Fenced
- Golf Nearby
- Landscape
- Playground Nearby
- Private Yard
Rooms
| Level | Type | Dimensions |
|---|---|---|
| Main | Foyer | 13.25 ft x 11.58 ft |
| Living Room | 20 ft x 13.08 ft | |
| Dining Room | 12 ft x 11 ft | |
| Eat-In Kitchen | 19.25 ft x 11 ft | |
| Family Room | 16 ft x 12.42 ft | |
| Mudroom | 7 ft x 7 ft | |
| Two Piece Bath | - | |
| Upper | Primary Bedroom | 18 ft x 12 ft |
| Bedroom | 15 ft x 14 ft | |
| Bedroom | 11 ft x 11 ft | |
| Bedroom | 11 ft x 10 ft | |
| Five Piece Ensuite Bath | - | |
| Five Piece Bath | - | |
| Lower | Recreation Room | 33 ft x 24.17 ft |
| Two Piece Bath | - |


