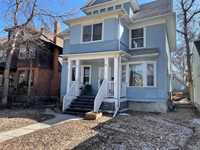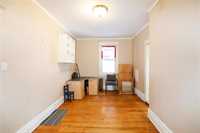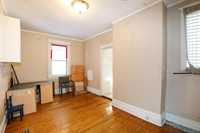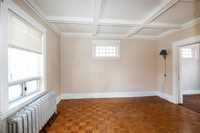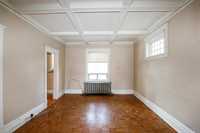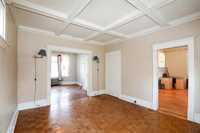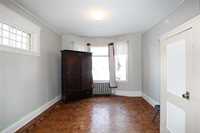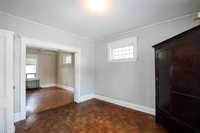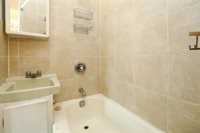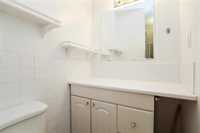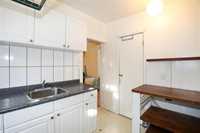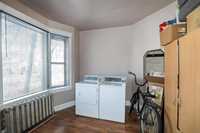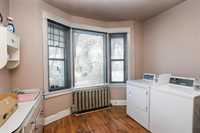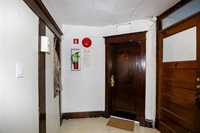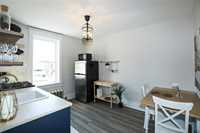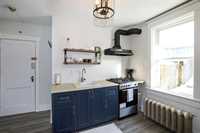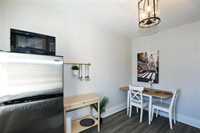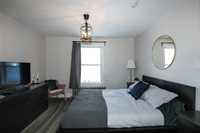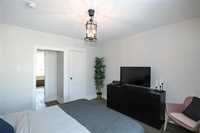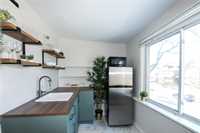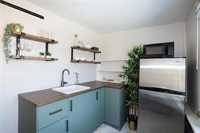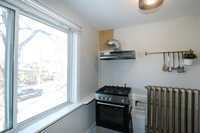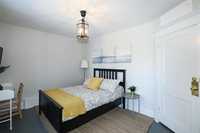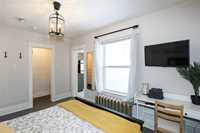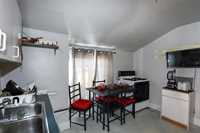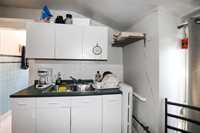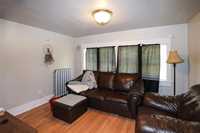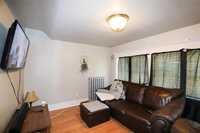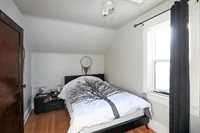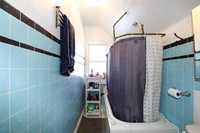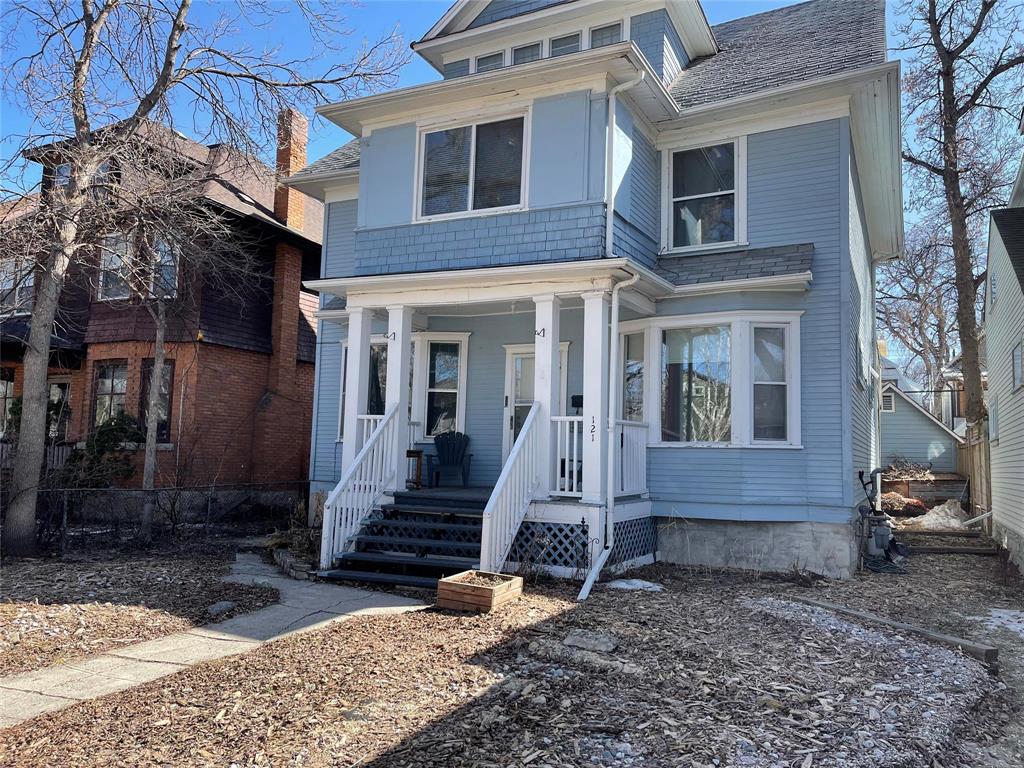
Spacious character home where old-world charm blends beautifully with modern updates! Offering 3 floors of living space, this property is currently set up as 5 income-generating suites but can be transformed into a large single-family residence or reconfigured into a couple of expansive apartments—the possibilities are endless! The main floor welcomes you with some original hardwood & parquet flooring, striking coffered LR ceiling & original trim & baseboards. Here you’ll find a bright LR, DR, KIT, BR & full bath, plus a convenient shared laundry area for all 3 levels. The 2nd floor features 3 suites—2 of which have been completely renovated—along with a 3pc bath & separate water closet. The 3rd level offers a self-contained suite with KIT, LR, BR & bath—perfect for a primary retreat. Appliances are incl. (5 fridges, 5 stoves, washer & dryer). Updates include the removal of knob & tube wiring in 2021, newer gas boiler for more efficient heating, & some updated windows. Outside, enjoy parking for 2 vehicles, a 12’x20’ shed, & a fire escape from the upper level. Whether you keep it as a 5-suite investment property or restore it into a fabulous family home, this property is bursting with potential!
- Basement Development Unfinished
- Bathrooms 4
- Bathrooms (Full) 3
- Bathrooms (Partial) 1
- Bedrooms 5
- Building Type Two and a Half
- Depth 94.00 ft
- Exterior Wood Siding, Wood Shingle
- Floor Space 2700 sqft
- Frontage 39.00 ft
- Gross Taxes $3,327.00
- Neighbourhood Wolseley
- Property Type Residential, Single Family Detached
- Rental Equipment None
- School Division Winnipeg (WPG 1)
- Tax Year 2025
- Features
- Laundry - Main Floor
- Main floor full bathroom
- Goods Included
- Dryer
- Fridges - Two
- Stoves - Two
- Washer
- Parking Type
- Rear Drive Access
- Site Influences
- Flat Site
- Low maintenance landscaped
- Paved Street
- Public Transportation
Rooms
| Level | Type | Dimensions |
|---|---|---|
| Main | Living Room | 12 ft x 12 ft |
| Dining Room | 14 ft x 18 ft | |
| Kitchen | 8 ft x 10 ft | |
| Bedroom | 12 ft x 16 ft | |
| Four Piece Bath | - | |
| Laundry Room | 8 ft x 10 ft | |
| Upper | Eat-In Kitchen | 8 ft x 10 ft |
| Eat-In Kitchen | 8 ft x 10 ft | |
| Eat-In Kitchen | 8 ft x 10 ft | |
| Bedroom | 10 ft x 10 ft | |
| Bedroom | 10 ft x 10 ft | |
| Bedroom | 10 ft x 10 ft | |
| One Piece Bath | - | |
| Three Piece Bath | - | |
| Third | Living Room | 10 ft x 14 ft |
| Eat-In Kitchen | 11 ft x 10 ft | |
| Bedroom | 12 ft x 10 ft | |
| Four Piece Bath | - |


