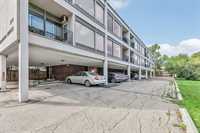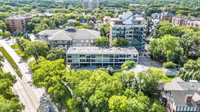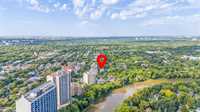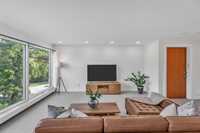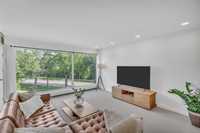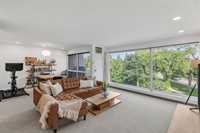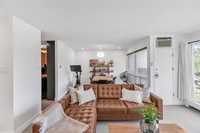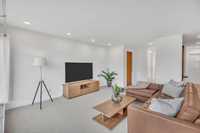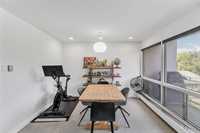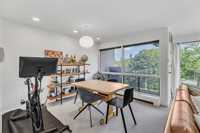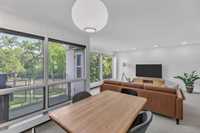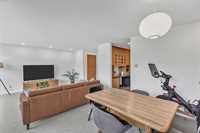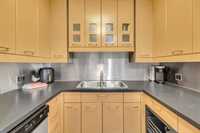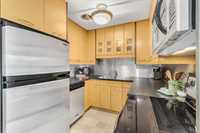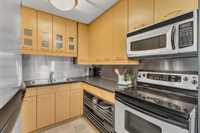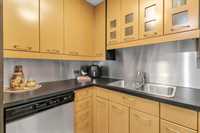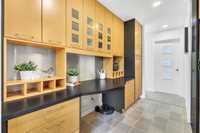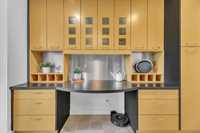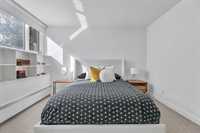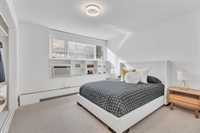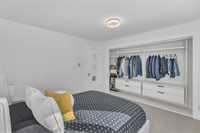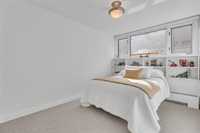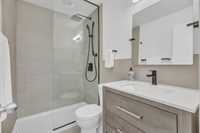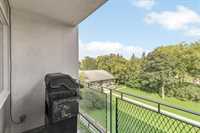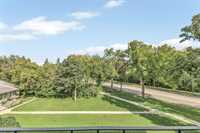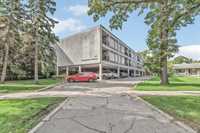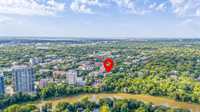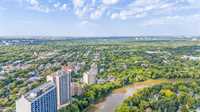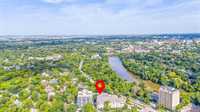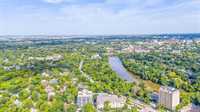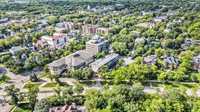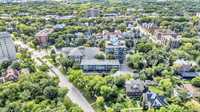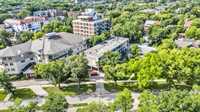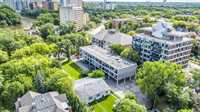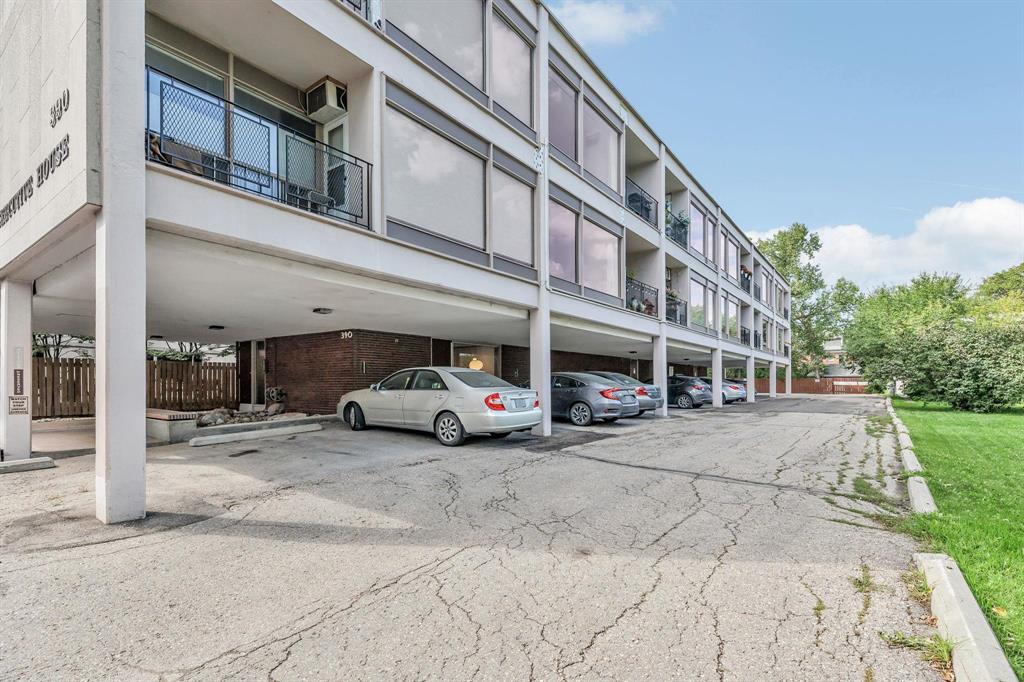
Experience the charm of this 950 sf condo, perfectly situated along the iconic Wellington Crescent with stunning views of Munson Park. Located in an award-winning mid-century building & recognized with a prestigious Silver Massey Medal for its architectural brilliance. The bright & spacious living and dining area features newer carpeting & floor-to-ceiling windows that flood the space w/natural light & stunning views. A cozy balcony offers the perfect spot to unwind with your morning coffee or an evening cocktail. The custom kitchen impresses with abundant cabinetry, pull-out shelves, ss appliances, under-mount lighting, and a sleek stainless backsplash—plus a convenient built-in desk w/upper cabinets for your home office needs. 2 comfortable bedrooms w/newer carpeting & an updated 4-piece bath complete the layout. Additional features include fresh paint, updated light fixtures, 2 wall A/C units, free shared laundry (in-suite laundry can be installed), main floor storage locker & an outdoor covered parking stall located in front of the entrance. This non-smoking building is just steps from Corydon & Grosvenor’s boutique shops, cafes & restaurants...an unbeatable location for urban living.
- Bathrooms 1
- Bathrooms (Full) 1
- Bedrooms 2
- Building Type One Level
- Built In 1959
- Condo Fee $620.00 Monthly
- Exterior Other-Remarks
- Floor Space 950 sqft
- Gross Taxes $3,398.20
- Neighbourhood Crescentwood
- Property Type Condominium, Apartment
- Rental Equipment None
- Tax Year 2025
- Amenities
- Laundry shared
- Visitor Parking
- Professional Management
- Security Entry
- Condo Fee Includes
- Contribution to Reserve Fund
- Heat
- Insurance-Common Area
- Landscaping/Snow Removal
- Management
- Parking
- Water
- Features
- Air conditioning wall unit
- Balcony - One
- Concrete walls
- Flat Roof
- Microwave built in
- No Smoking Home
- Pets Not Allowed
- Top Floor Unit
- Goods Included
- Blinds
- Dishwasher
- Refrigerator
- Microwave
- Stove
- Window Coverings
- Parking Type
- Plug-In
- Outdoor Stall
- Site Influences
- Playground Nearby
- Shopping Nearby
- Public Transportation
- View
Rooms
| Level | Type | Dimensions |
|---|---|---|
| Main | Living Room | 15.67 ft x 13.5 ft |
| Dining Room | 11.33 ft x 9.67 ft | |
| Kitchen | 11.75 ft x 8 ft | |
| Primary Bedroom | 11.58 ft x 11.5 ft | |
| Bedroom | 11.58 ft x 9.08 ft | |
| Four Piece Bath | - |


