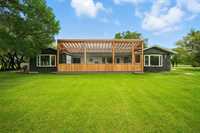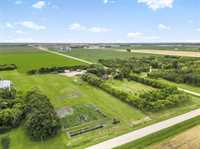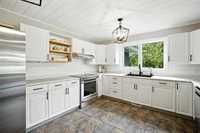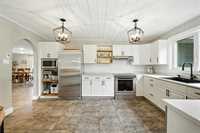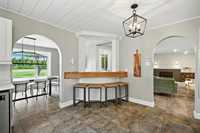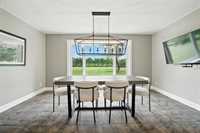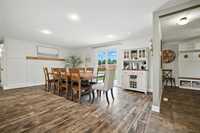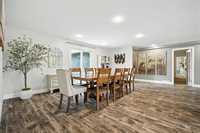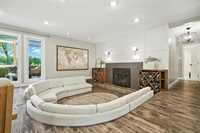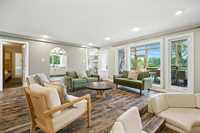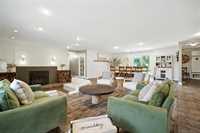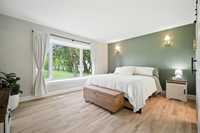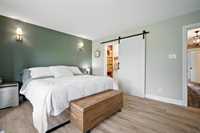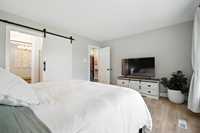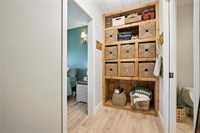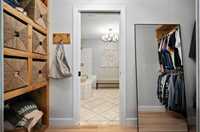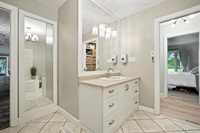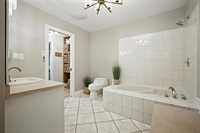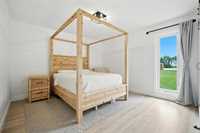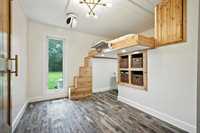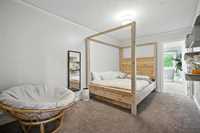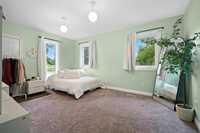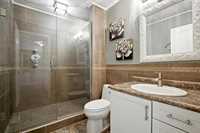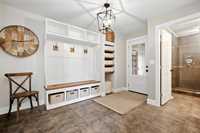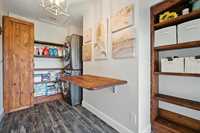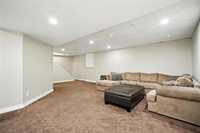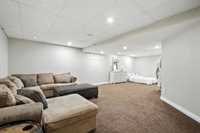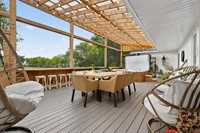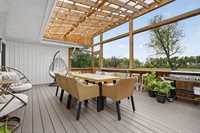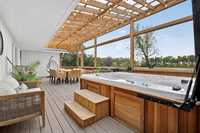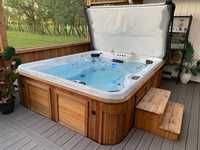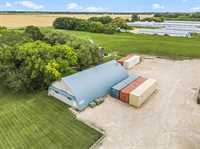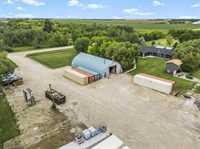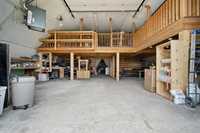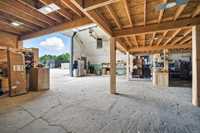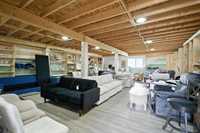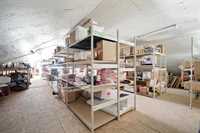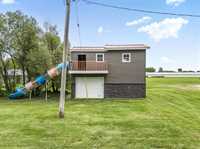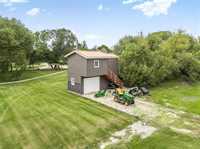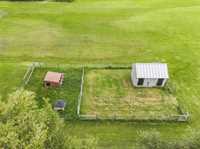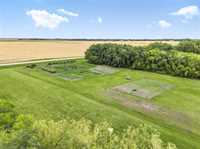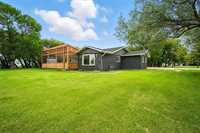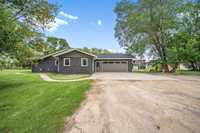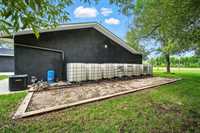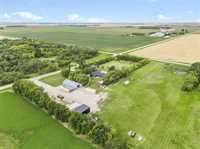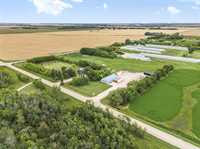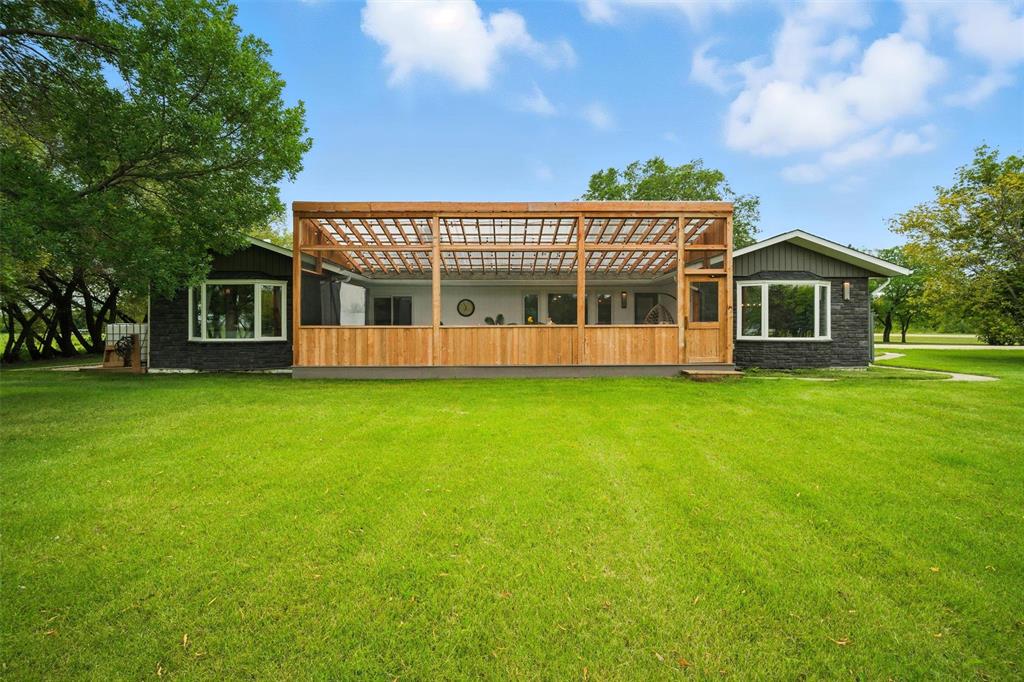
Welcome to this newly renovated, custom-built country property. Designed with family living and entertaining in mind, the home features a welcoming sunken living room with a wood-burning fireplace and built-in wood storage, along with expansive dining areas that make hosting effortless. The spacious home has been completely redone for a warm farmhouse style. With flexible space & potential to add more bedrooms, the home easily adapts to your family’s needs. For the perfect relaxation and hosting experience, enjoy the screened porch with a 9-person saltwater hot tub and composite decking overlooking the beautifully manicured acreage.
Entrepreneurs will appreciate the 2800+ sqft 2-storey quonset with mezzanine, office, bathroom, retail space, overhead door, and a massive parking lot graded for heavy trucks. Business opportunity also available. A secondary serviced site is ready for another residence.
Outdoors, on 8.55 acres you’ll find established gardens with an irrigation system, an orchard of various fruits, grape arbour, playhouse with slide, and small barn with milk parlour. A truly unmatched opportunity to combine home, lifestyle, & business.
Business also for sale. Inquire for more details.
- Basement Development Fully Finished
- Bathrooms 2
- Bathrooms (Full) 2
- Bedrooms 4
- Building Type Bungalow
- Built In 1982
- Exterior Stone, Stucco, Wood Siding
- Fireplace Insert
- Fireplace Fuel Wood
- Floor Space 2619 sqft
- Gross Taxes $6,726.10
- Land Size 8.55 acres
- Neighbourhood R07
- Property Type Residential, Single Family Detached
- Remodelled Completely
- Rental Equipment None
- School Division Hanover
- Tax Year 2025
- Features
- Air Conditioning-Central
- Bar dry
- Hot Tub
- Laundry - Main Floor
- Porch
- Workshop
- Goods Included
- Dryer
- Dishwasher
- Refrigerator
- Microwave
- Washer
- Water Softener
- Parking Type
- Single Attached
- Workshop
- Site Influences
- Corner
- Country Residence
- Fruit Trees/Shrubs
- Vegetable Garden
- Landscape
- Private Yard
- Treed Lot
Rooms
| Level | Type | Dimensions |
|---|---|---|
| Main | Kitchen | 14.83 ft x 12 ft |
| Dining Room | 14.83 ft x 10.75 ft | |
| Dining Room | 18.42 ft x 12.33 ft | |
| Living Room | 13.42 ft x 26.58 ft | |
| Primary Bedroom | 11.92 ft x 14.83 ft | |
| Walk-in Closet | 11.25 ft x 4.08 ft | |
| Bedroom | 11.92 ft x 14.75 ft | |
| Bedroom | 11.67 ft x 12 ft | |
| Bedroom | 11.5 ft x 15.25 ft | |
| Office | 14.75 ft x 9.08 ft | |
| Laundry Room | 7.33 ft x 13.33 ft | |
| Four Piece Ensuite Bath | 9.42 ft x 11.42 ft | |
| Three Piece Bath | 5.58 ft x 8.58 ft | |
| Foyer | 12.5 ft x 9.58 ft | |
| Lower | Den | 25.58 ft x 27.33 ft |



