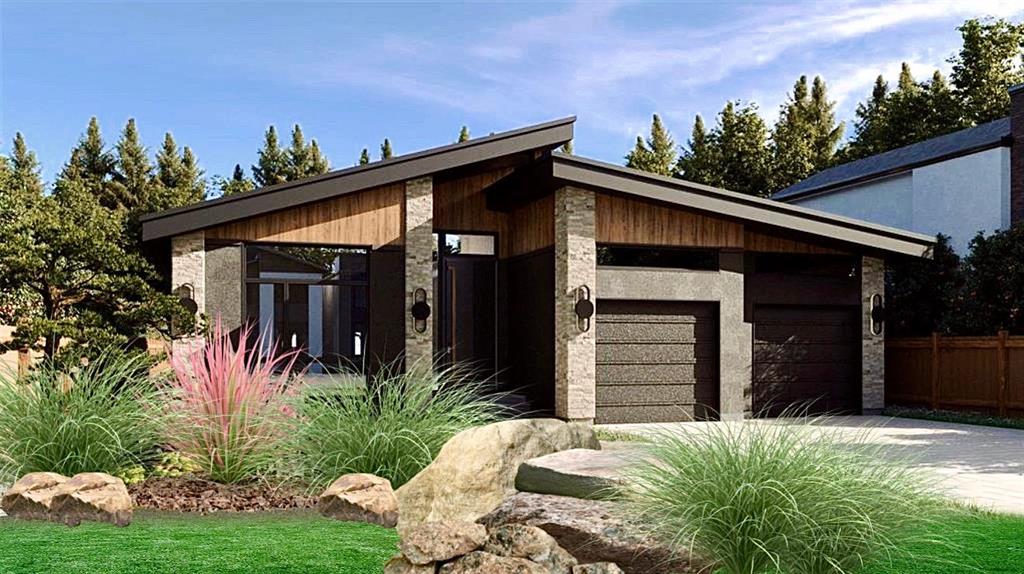Century 21 Bachman & Associates
360 McMillan Avenue, Winnipeg, MB, R3L 0N2

To be built. A design like no other, Splendid Homes luxury home to be built and fully customizable with your vision in mind. This beautiful bungalow design is 1876 sq ft on a generous 68x150 lot with a SOUTH FACING backyard. As you enter the welcoming foyer you will notice the continuous flow of this unique design. Spacious primary bedroom including with a spa like 5 piece ensuite with glass shower doors plus a deep soaker tub, walk in closet, plus 2 more bedrooms and an additional 4 piece bath on the main floor. A dream kitchen with custom cabinetry and high-efficiency gas furnace, Luxury vinyl flooring throughout with high density carpets in bedrooms. Built on piles, 2x6 construction. Foundation made of reinforced concrete walls founded on Cast-in-Place Reinforced, weeping tile foundation drainage and sump pump plus so much more! See supplements. 5 year New Home Warranty for all structural elements and one year for all other. Show Home is NOW OPEN via appointment only. Will also be open during the Manitoba Parade of Homes in September.
| Level | Type | Dimensions |
|---|---|---|
| Main | Foyer | 12.25 ft x 7.33 ft |
| Great Room | 21 ft x 12.83 ft | |
| Kitchen | 16.33 ft x 10 ft | |
| Dining Room | 13.17 ft x 10.17 ft | |
| Four Piece Bath | - | |
| Primary Bedroom | 15 ft x 14.75 ft | |
| Five Piece Ensuite Bath | - | |
| Walk-in Closet | 11.33 ft x 7 ft | |
| Bedroom | 14.83 ft x 11.33 ft | |
| Bedroom | 14.75 ft x 11 ft | |
| Mudroom | 13.83 ft x 6 ft |