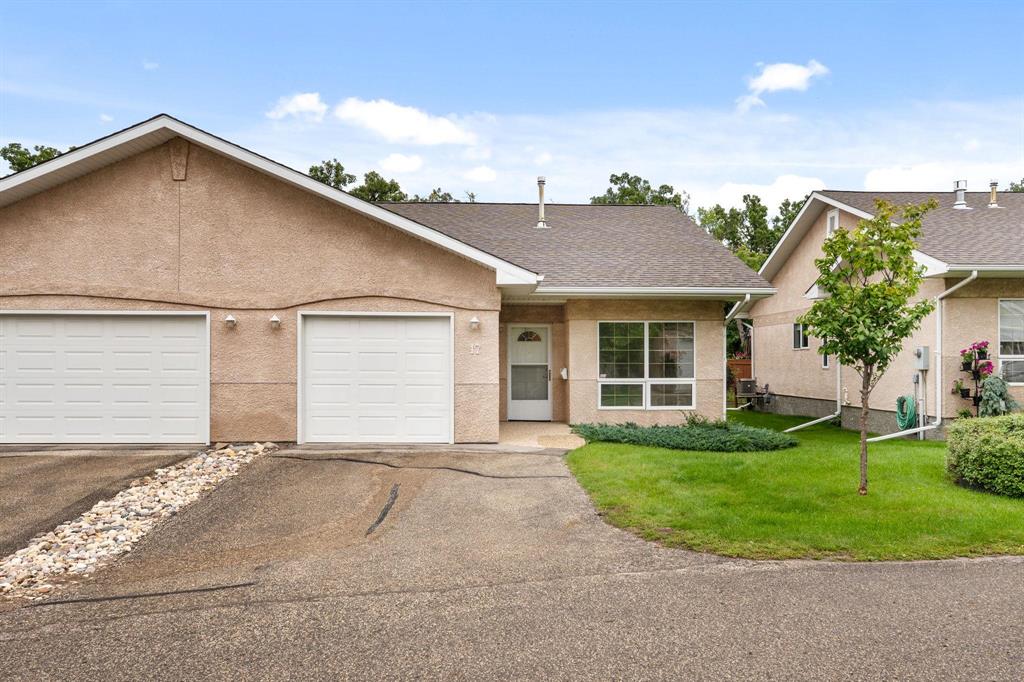
Connor Njegovan
Connor Njegovan Personal Real Estate Corporation
Office: (204) 255-4204 Mobile: (204) 470-5586connor_njegovan@hotmail.com
RE/MAX Performance Realty
942 St. Mary's Road, Winnipeg, MB, R2M 3R5

Showings start now. OTP presented as received Original owner of this meticulously maintained in Assiniboine Crossing is ready to move on! This rarely available bungalow-style condo is move-in ready and waiting for its next owners. Perfectly located just steps from scenic walking paths, the Assiniboine River, and all essential amenities, this home offers the ideal balance of comfort and convenience. From the moment you arrive, you’ll appreciate the beautifully maintained landscaping, single attached garage, and private deck. Inside, pride of ownership shines throughout. The main floor features a bright and spacious living area with plenty of natural light, a welcoming dining space, and a kitchen with tons of storage space. The primary suite includes a walk-in closet and ensuite, while the second bedroom features an abundance of natural light. A full guest bathroom, main floor laundry, and generous storage complete this level. Downstairs is clean & ready for development. It already features a bathroom, has space for a workshop area, storage room and rec space. Outside, enjoy your coffee & watching the deer on your back deck facing the forrest. This sought-after condo won’t last long! Call today!
| Level | Type | Dimensions |
|---|---|---|
| Main | Living Room | 20 ft x 14 ft |
| Bedroom | 12 ft x 9 ft | |
| Kitchen | 11 ft x 8.5 ft | |
| Primary Bedroom | 12 ft x 11 ft | |
| Four Piece Bath | - | |
| Three Piece Ensuite Bath | - | |
| Lower | Two Piece Bath | - |
| Utility Room | 13.5 ft x 15 ft | |
| Recreation Room | 26 ft x 18.5 ft | |
| Storage Room | 9 ft x 13.3 ft | |
| Workshop | 13.2 ft x 13.5 ft |