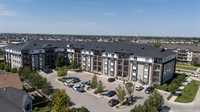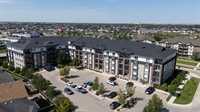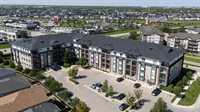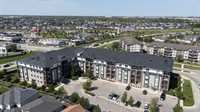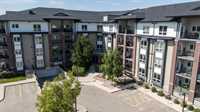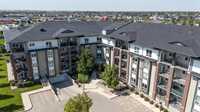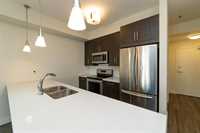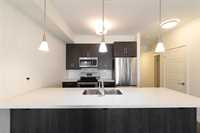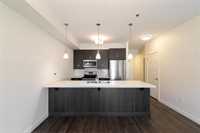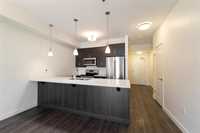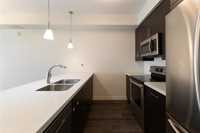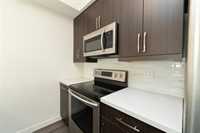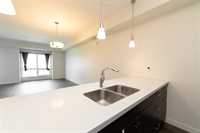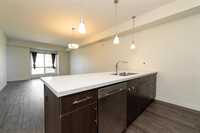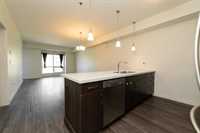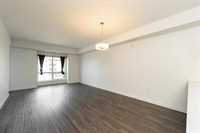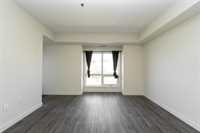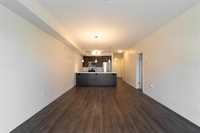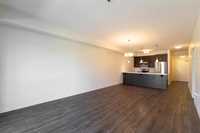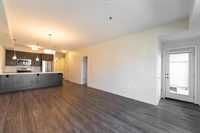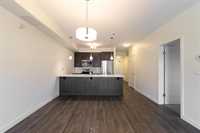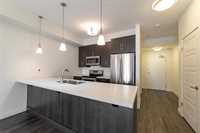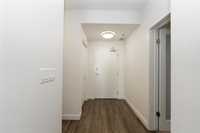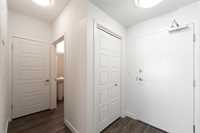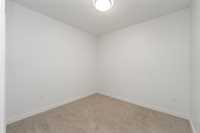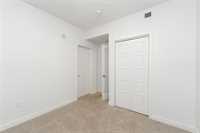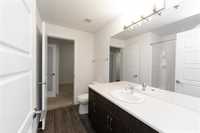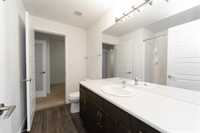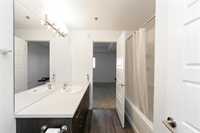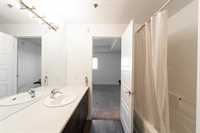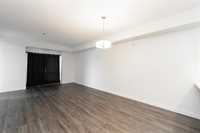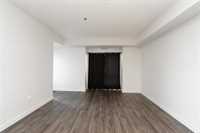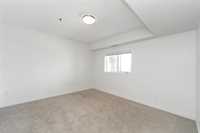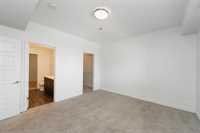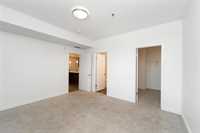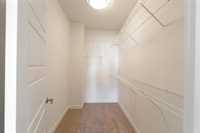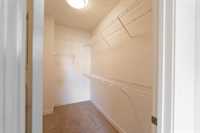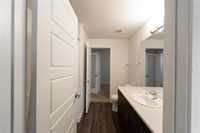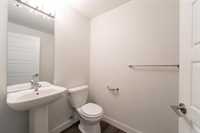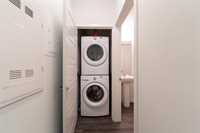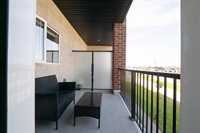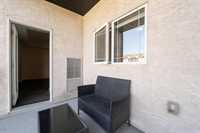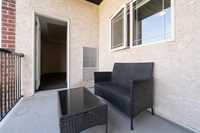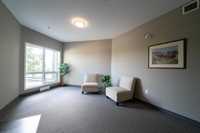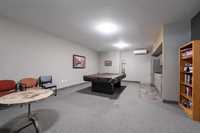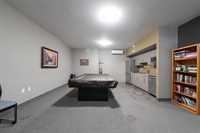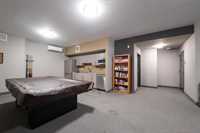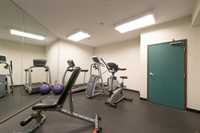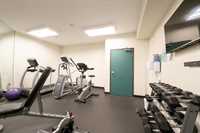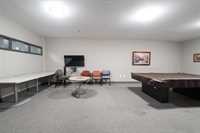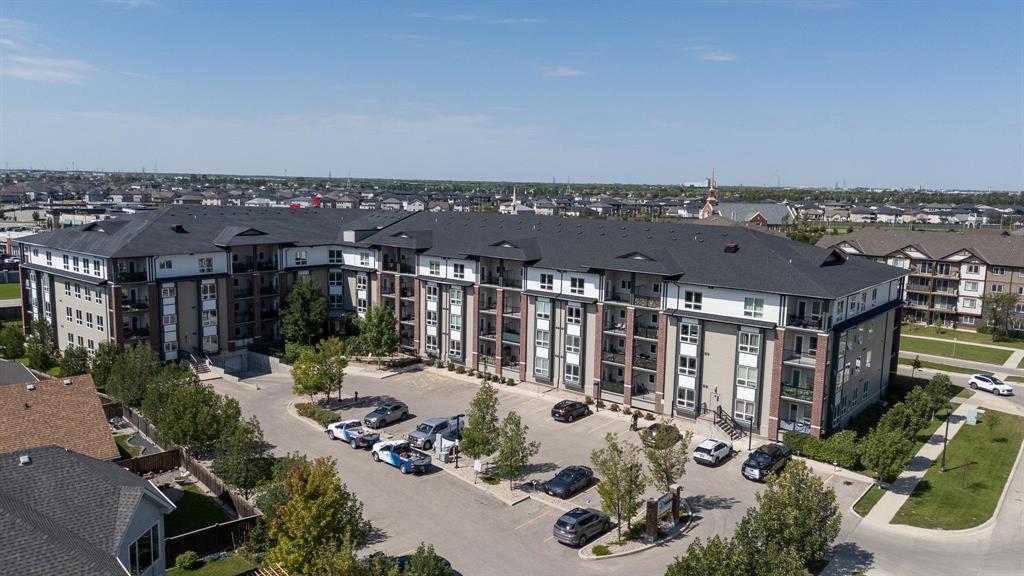
Offers as received. Welcome to well maintained 2-bed, 2-bath condo located in most desirable area of Bridgewater! Featuring an open-concept layout, the kitchen, living, and dining areas, balcony to sit and relax. The modern kitchen is featured with quartz countertops, ample cabinetry, and durable vinyl plank flooring that runs throughout the kitchen and living room. Primary bedroom and second bedroom both attached to full bath. additional 2pc bath for visitors or guest. In-suite laundry, stainless steel kitchen appliances included. Amenities includes a fitness center, common area, elevator. Condo fee covers all the utilities. Pet friendly allow 1 dog & up to 2 cats allowed). Walking distance to all the essentials—shopping, public transportation, major banks, restaurant, school and the U of M. Good opportunity for first time home buyer or investor. book your showing today.
- Bathrooms 2
- Bathrooms (Full) 1
- Bathrooms (Partial) 1
- Bedrooms 2
- Building Type One Level
- Built In 2016
- Condo Fee $450.00 Monthly
- Exterior Brick & Siding, Stucco
- Floor Space 1037 sqft
- Gross Taxes $2,959.92
- Neighbourhood Bridgwater Forest
- Property Type Condominium, Apartment
- Rental Equipment None
- Tax Year 2024
- Total Parking Spaces 1
- Amenities
- Fitness workout facility
- In-Suite Laundry
- Visitor Parking
- Professional Management
- Rec Room/Centre
- Condo Fee Includes
- Central Air
- Contribution to Reserve Fund
- Heat
- Hot Water
- Hydro
- Insurance-Common Area
- Landscaping/Snow Removal
- Management
- Parking
- Recreation Facility
- Water
- Features
- Air Conditioning-Central
- Balcony enclosed
- Laundry - Main Floor
- Main floor full bathroom
- Pet Friendly
- Goods Included
- Dryer
- Dishwasher
- Refrigerator
- Stove
- Window Coverings
- Washer
- Parking Type
- Outdoor Stall
- Site Influences
- Playground Nearby
- Shopping Nearby
- Public Transportation
Rooms
| Level | Type | Dimensions |
|---|---|---|
| Main | Living Room | 12.42 ft x 12.75 ft |
| Primary Bedroom | 13.42 ft x 12.42 ft | |
| Bedroom | 12.42 ft x 9.83 ft | |
| Kitchen | 9.5 ft x 8.42 ft | |
| Four Piece Bath | - | |
| Two Piece Bath | - | |
| Dining Room | 10.66 ft x 9.33 ft |


