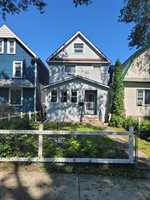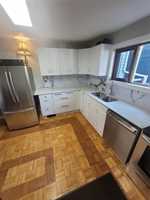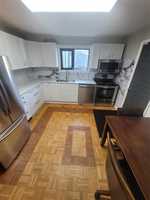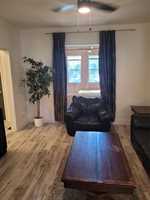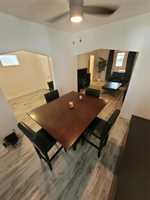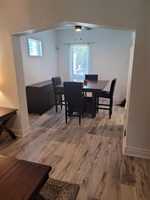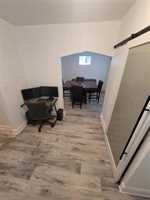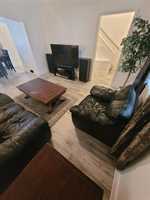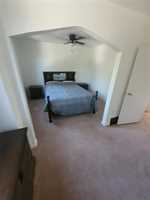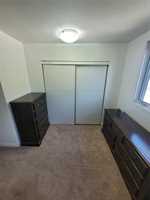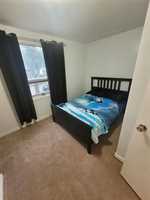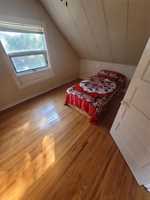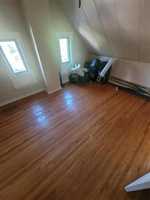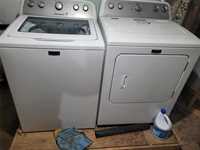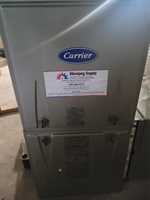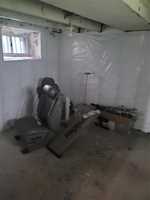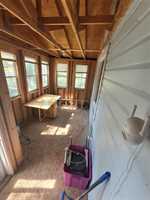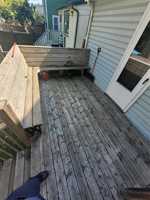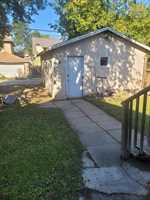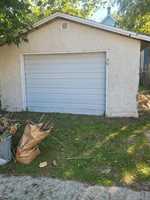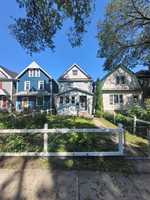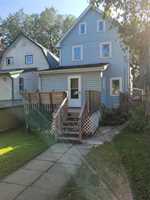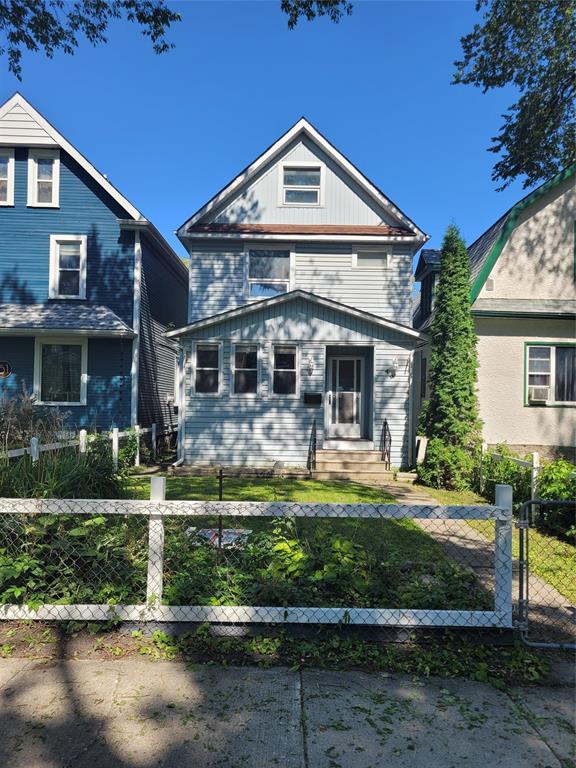
Estate sale probate issued. Loaded with extras & upgrades perfect house for family. Renovated w new vinyl flooring. Wall to wall carpets in 2nd floor bedrooms; eat in-kitchen (2025), parquet HWF, w quartz counter tops stainless-steel appliances, updated plumbing and newer cabinetry, back splash & more. Large LR & DR. 4 BR's; updated 4-piece bath w tub surround & new fixtures. Master BR has a sitting area or nursery, W/W closets, newer wdws & carpeting. 2nd BR w/walk in closet. den or study room w staircase to 3rd level. The front porch is framed out and could be a games room, 3 season sun room, or playroom. Working from home? Main floor office space/den, w large closet or pantry. Deck off back door leading to back yard and super single garage. Full height basement w laundry area, folding table/ work bench. High efficiency furnace (2023) HWT 2019 Roof 2015. Roughed in plumbing in basement, insulated with vapor barrier could be extra BR in bsmt??. Fully fenced yard on both sides and the front. Minutes from school, parks, located on bus route. Less than a block from Scotia Street and the river. Oversized single garage 16 x 20 ft. Cameras connected inside and outside the home. Security As Is where is"
- Basement Development Partially Finished
- Bathrooms 1
- Bathrooms (Full) 1
- Bedrooms 4
- Building Type Two and a Half
- Built In 1905
- Depth 134.00 ft
- Exterior Vinyl
- Floor Space 1628 sqft
- Frontage 25.00 ft
- Gross Taxes $2,588.96
- Neighbourhood Scotia Heights
- Property Type Residential, Single Family Detached
- Remodelled Bathroom, Electrical, Flooring, Furnace, Kitchen, Plumbing, Roof Coverings, Windows
- Rental Equipment None
- School Division Winnipeg (WPG 1)
- Tax Year 2024
- Total Parking Spaces 2
- Features
- Deck
- Ceiling Fan
- High-Efficiency Furnace
- Jetted Tub
- Microwave built in
- Porch
- Goods Included
- Dryer
- Dishwasher
- Refrigerator
- Garage door opener
- Garage door opener remote(s)
- Microwave
- Stove
- Washer
- Parking Type
- Single Detached
- Oversized
- Rear Drive Access
- Recreational Vehicle
- Site Influences
- Fenced
- Back Lane
- Paved Lane
- Playground Nearby
- Public Transportation
Rooms
| Level | Type | Dimensions |
|---|---|---|
| Main | Living Room | 13 ft x 12 ft |
| Dining Room | 12 ft x 9 ft | |
| Eat-In Kitchen | 13 ft x 11.33 ft | |
| Office | 11 ft x 9.3 ft | |
| Upper | Primary Bedroom | 16.6 ft x 11 ft |
| Bedroom | 13 ft x 10 ft | |
| Four Piece Bath | - | |
| Den | 6 ft x 4.6 ft | |
| Third | Bedroom | - |
| Bedroom | - | |
| Laundry Room | - | |
| Recreation Room | - |


