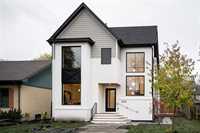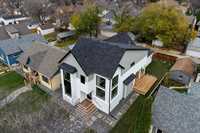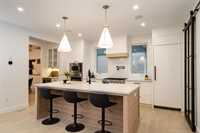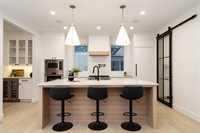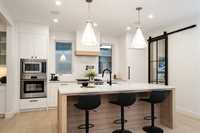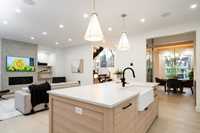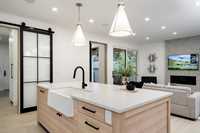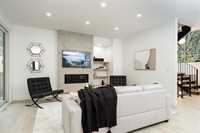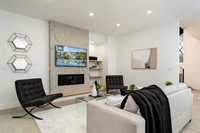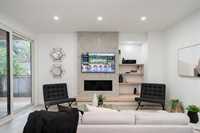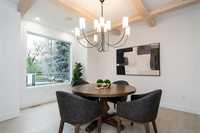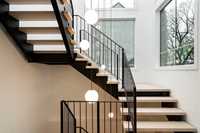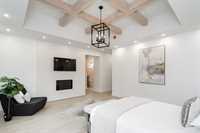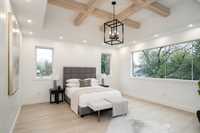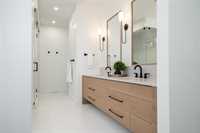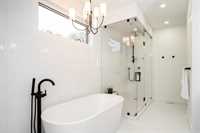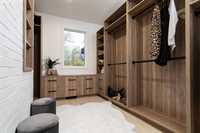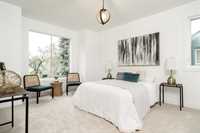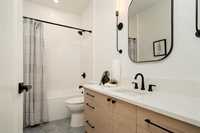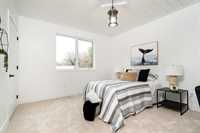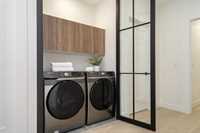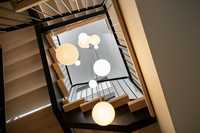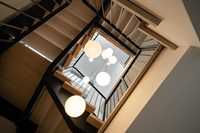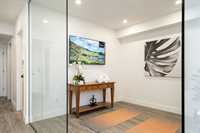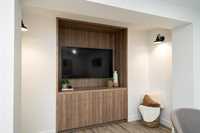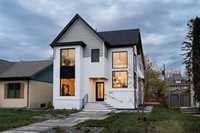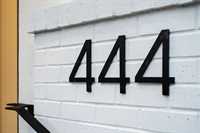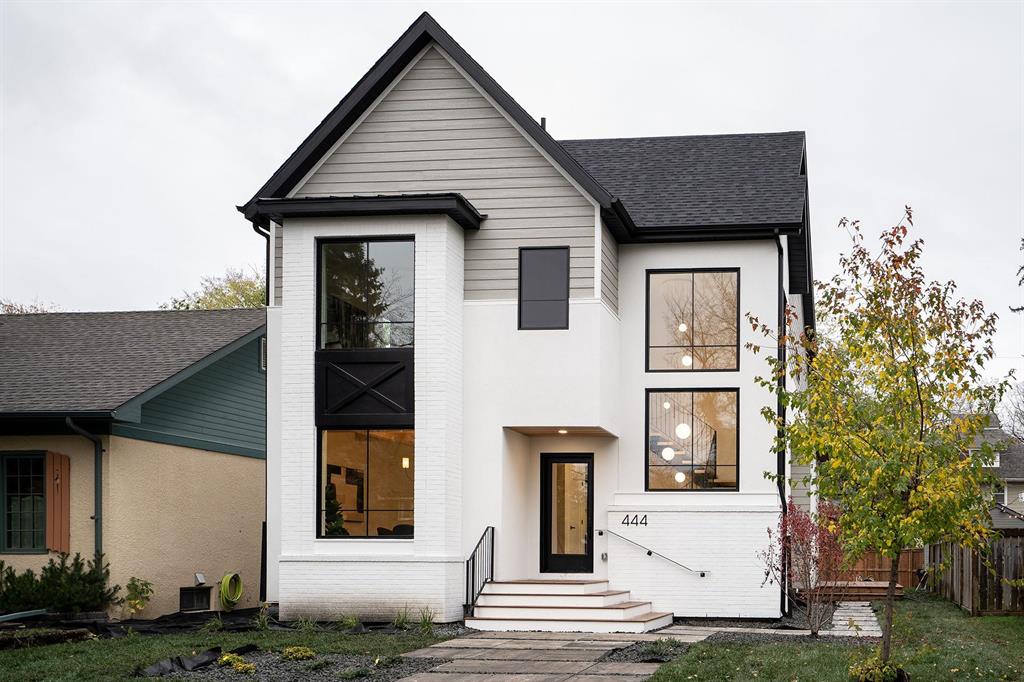
Showings start Sept 5th! OPEN HOUSE SEPT 7th SUNDAY 1-3PM! Offers anytime! Situated on a lush, tree-lined street in the heart of River Heights, this bright and beautifully built home blends character with modern comfort. Featuring 5 bedrooms and 3.5 baths across nearly 3,500 sq ft of living space, no expense was spared in this custom build. The show-stopping primary suite has a huge window, fireplace, spacious walk-in closet w/ built-in storage, & a spa-inspired ensuite with large glass shower, soaker tub, and heated floors. The designer kitchen includes high-end appliances, gas cooktop, butler’s pantry, and a built-in bar nook with wine storage. The fully finished basement offers two bedrooms, a full bath, and a stunning glass-enclosed gym or office. Additional features: 2 fireplaces, 2 sets of washer/ dryers (main floor, 2nd floor) upgraded Hunter Douglas blinds/drapes, heated double garage with built-in mudroom, and a private, fully enclosed yard. With a two level deck, full landscaping, and thoughtful details throughout, this home is truly move-in ready. Don’t miss your chance to live in one of Winnipeg’s most sought-after neighborhoods!
- Basement Development Fully Finished
- Bathrooms 4
- Bathrooms (Full) 3
- Bathrooms (Partial) 1
- Bedrooms 5
- Building Type Two Storey
- Built In 2021
- Exterior Composite, Stone, Stucco
- Fireplace Other - See remarks
- Fireplace Fuel Gas
- Floor Space 2458 sqft
- Gross Taxes $14,607.17
- Neighbourhood River Heights
- Property Type Residential, Single Family Detached
- Rental Equipment None
- School Division Winnipeg (WPG 1)
- Tax Year 25
- Features
- Air Conditioning-Central
- Closet Organizers
- Deck
- Laundry - Second Floor
- Laundry - Main Floor
- No Smoking Home
- Smoke Detectors
- Goods Included
- Blinds
- Dryers - Two
- Dishwashers - Two
- Refrigerator
- Fridges - Two
- Freezer
- Garage door opener remote(s)
- Microwave
- Stove
- TV Wall Mount
- Window Coverings
- Washers - Two
- Parking Type
- Double Attached
- Site Influences
- Fenced
- Flat Site
- Back Lane
- Paved Lane
- Landscape
- Landscaped deck
- Private Yard
- Shopping Nearby
Rooms
| Level | Type | Dimensions |
|---|---|---|
| Lower | Bedroom | 11.58 ft x 10.42 ft |
| Bedroom | 9.25 ft x 8.83 ft | |
| Three Piece Bath | - | |
| Family Room | 11.25 ft x 11.92 ft | |
| Upper | Bedroom | 7.33 ft x 12.33 ft |
| Bedroom | 9.92 ft x 12.25 ft | |
| Primary Bedroom | 15.75 ft x 14.42 ft | |
| Five Piece Ensuite Bath | - | |
| Four Piece Ensuite Bath | - | |
| Main | Dining Room | 12.33 ft x 7.33 ft |
| Kitchen | 18.25 ft x 15 ft | |
| Living Room | 9.92 ft x 9.33 ft | |
| Two Piece Bath | - |



