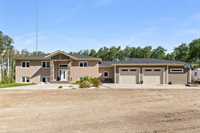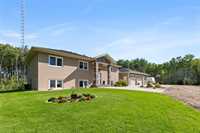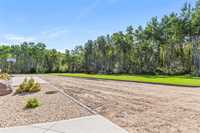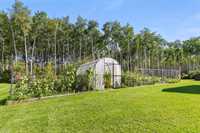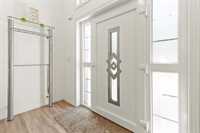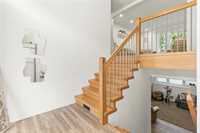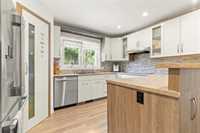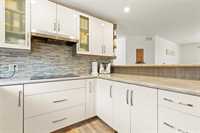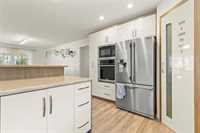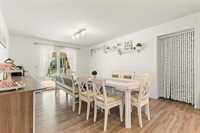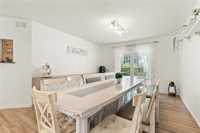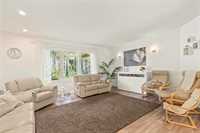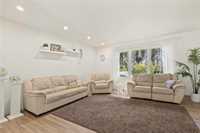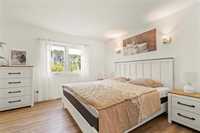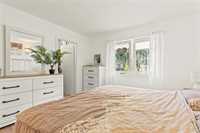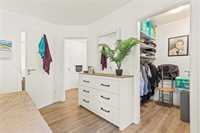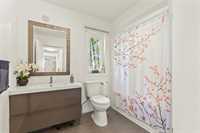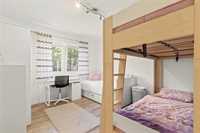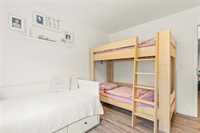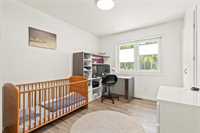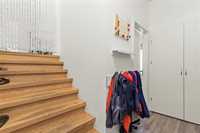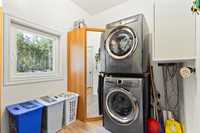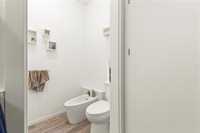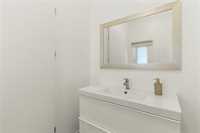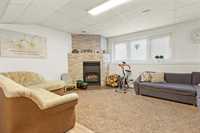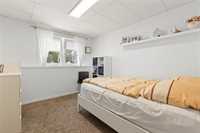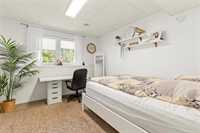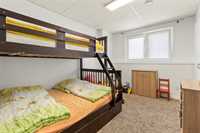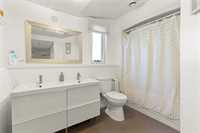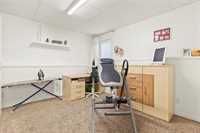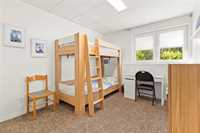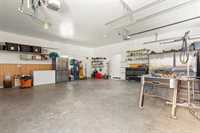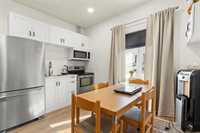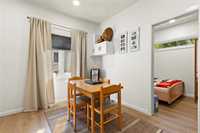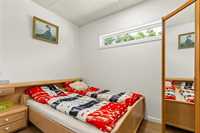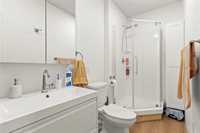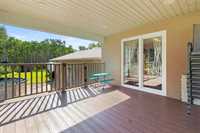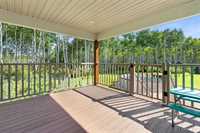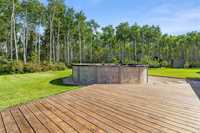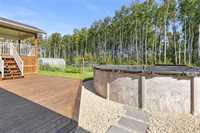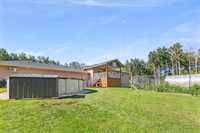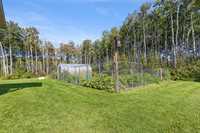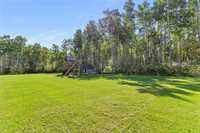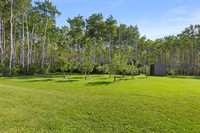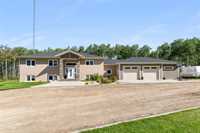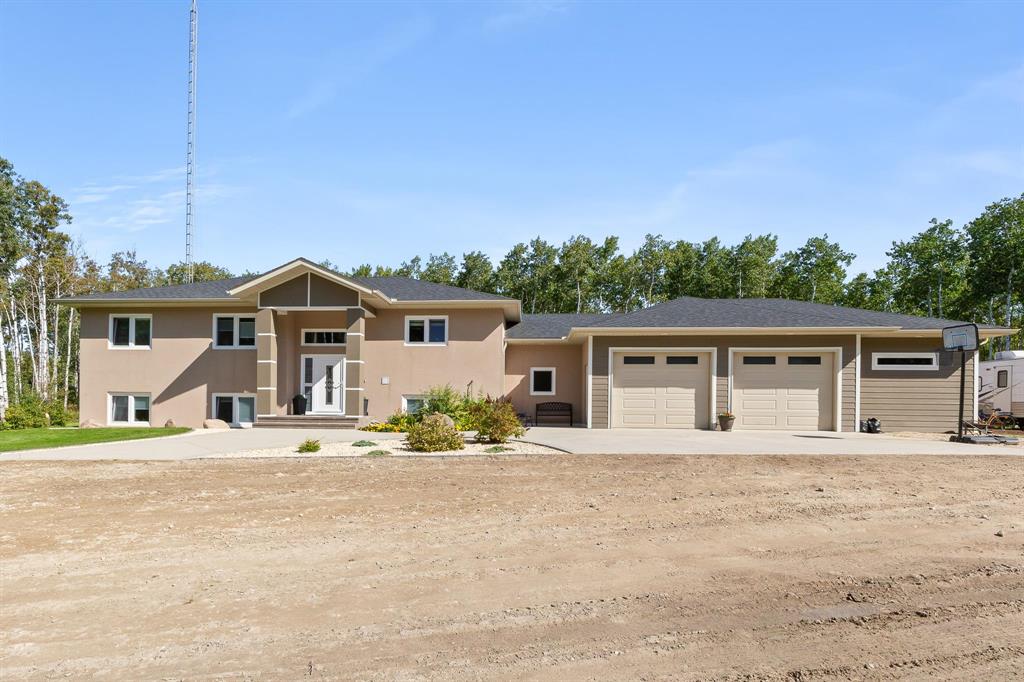
Nestled on 3.87 acres of mature trees on quiet bay! This private country retreat offers 1706 square feet on the main floor plus a fully finished basement. With a total of 8 bedrooms and 3 bathrooms. Perfectly suited for large families or multi-generational living. The main level features laminate flooring throughout, kitchen with eating bar & walk-in pantry, a dining area big enough for the whole family overlooking 14x14 covered composite deck. Primary bedroom with walk-in closet, two additional bedrooms and 4 piece bathroom, and a spacious mudroom and laundry room with a convenient 3 piece bathroom off the garage. Downstairs WITH INFLOOR HEAT enjoy a cozy family room with wood-burning fireplace, 5 piece bathroom & 5 bedrooms including one with a walk-in closet. Additional living space 12 x 26 in third stall of garage adds its own heat/cooling, kitchen, dining area, bedroom, and 3 piece bathroom perfect for elderly parent. Outdoor living shines with a covered composite deck, above-ground pool, surrounded by towering trees, large garden with storage shed, and insulated 26x28 double garage with oversized garage doors. Efficient exterior walls with added foam insulation on exterior and acrylic stucco.
- Basement Development Fully Finished
- Bathrooms 4
- Bathrooms (Full) 4
- Bedrooms 8
- Building Type Bi-Level
- Built In 2016
- Depth 425.00 ft
- Exterior Composite, Stucco
- Fireplace Stone
- Fireplace Fuel Wood
- Floor Space 1706 sqft
- Frontage 397.00 ft
- Gross Taxes $5,793.47
- Land Size 3.87 acres
- Neighbourhood R16
- Property Type Residential, Single Family Detached
- Rental Equipment None
- School Division Seine River
- Tax Year 2025
- Features
- Air Conditioning-Central
- Cook Top
- Heat recovery ventilator
- Oven built in
- Pool above ground
- Sump Pump
- Goods Included
- Dishwasher
- Refrigerator
- Garage door opener
- Garage door opener remote(s)
- Microwave
- Storage Shed
- Window Coverings
- Water Softener
- Parking Type
- Double Attached
- Insulated
- Site Influences
- Country Residence
- Treed Lot
Rooms
| Level | Type | Dimensions |
|---|---|---|
| Main | Kitchen | 10.42 ft x 13 ft |
| Dining Room | 12.17 ft x 14 ft | |
| Living Room | 16.33 ft x 14.25 ft | |
| Primary Bedroom | 12 ft x 12.25 ft | |
| Four Piece Bath | - | |
| Bedroom | 9.42 ft x 11.75 ft | |
| Bedroom | 10.83 ft x 11.83 ft | |
| Laundry Room | 7 ft x 9.92 ft | |
| Three Piece Bath | - | |
| Mudroom | 20 ft x 10.42 ft | |
| Walk-in Closet | - | |
| Three Piece Bath | - | |
| Basement | Bedroom | 7.33 ft x 11.83 ft |
| Bedroom | 10.25 ft x 11.83 ft | |
| Bedroom | 11.67 ft x 11.42 ft | |
| Walk-in Closet | - | |
| Five Piece Bath | - | |
| Bedroom | 11.33 ft x 11.42 ft | |
| Bedroom | 9.83 ft x 11.33 ft | |
| Family Room | 17.08 ft x 12.17 ft |


