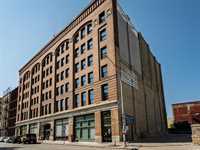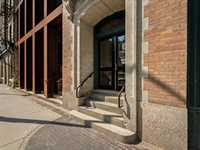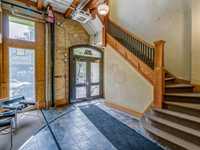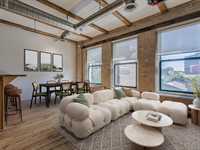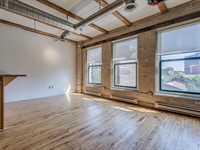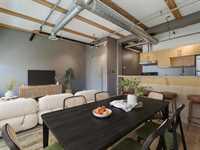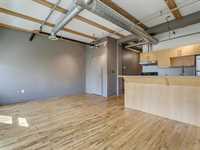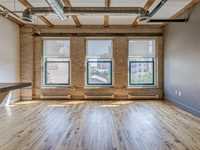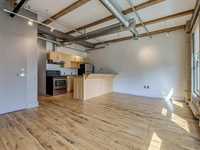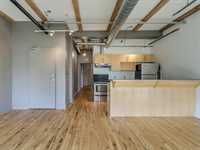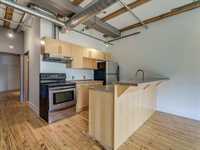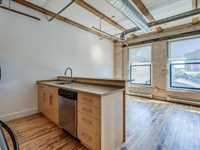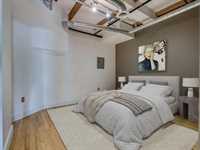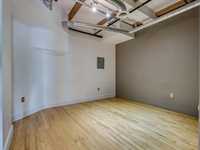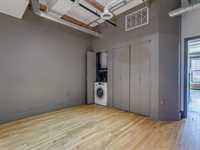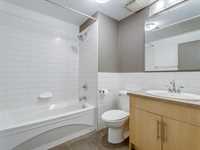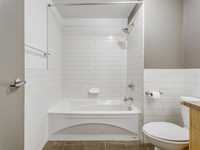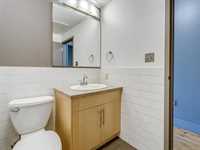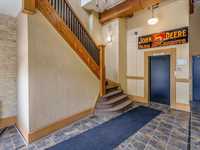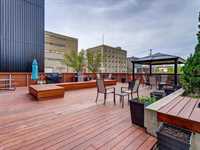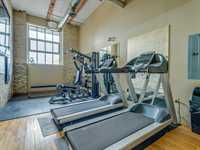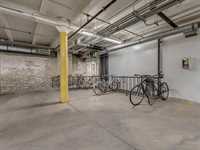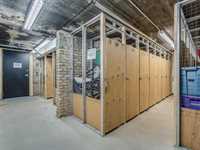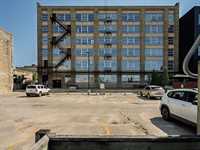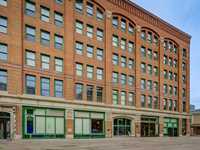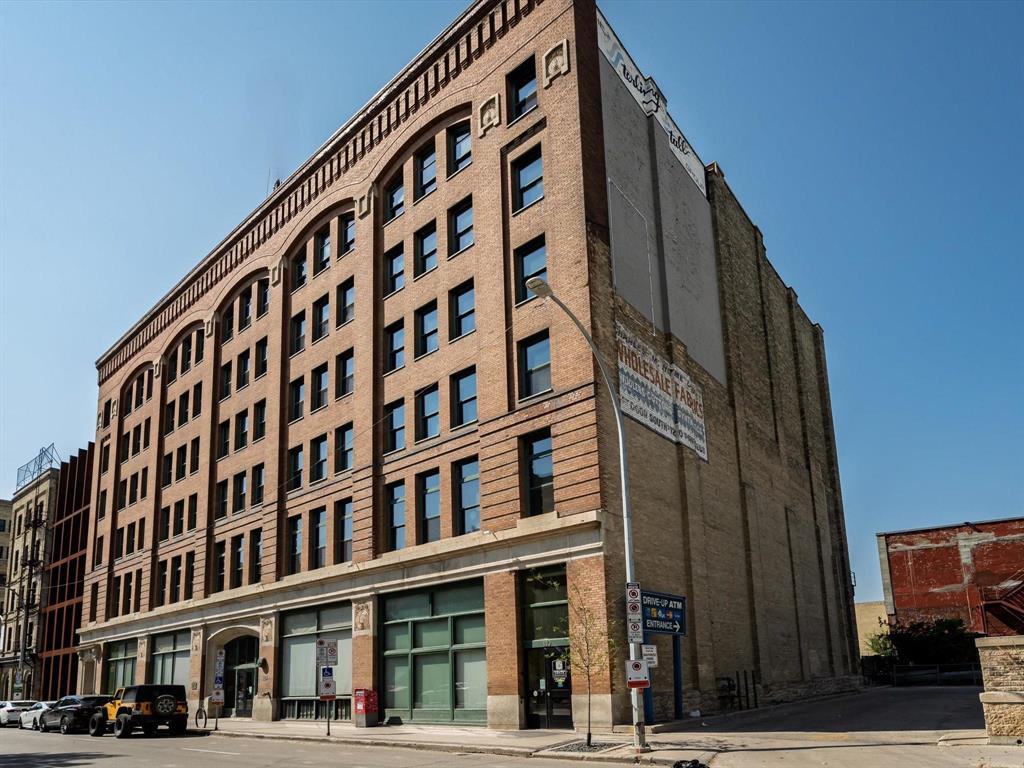
Your opportunity to live in the heart and soul of Winnipeg – the lively West EXCHANGE DISTRICT! You’ll appreciate all of the original character elements found within this Heritage building while enjoying the modern updates that make it livable by todays standards. This functional one bedroom condo has large windows that greet you when you first open the door and light up the open concept living area. Meal prep will be a breeze with the great counter space, bar top seating and storage found in the kitchen with included appliances (BRAND NEW STOVE + RANGE FAN). Enjoy the convenience of insuite laundry and central air conditioning! Fairchild Lofts is an amenity rich building including FITNESS ROOM, communal West facing PATIO with BBQs, indoor bike storage, storage lockers (one comes with the suite), 2 elevators and the original wood staircase! Pet friendly building (1 cat/dog or birds). This suite currently rents a TRANSFERRABLE GATED PARKING SPOT in the Indigo lot right behind for $233.10/mo. Come see why 110 Princess St is exactly where you want to be! Flexible possession available.
- Bathrooms 1
- Bathrooms (Full) 1
- Bedrooms 1
- Building Type Loft
- Built In 1907
- Condo Fee $313.60 Monthly
- Exterior Brick
- Floor Space 633 sqft
- Gross Taxes $2,369.30
- Neighbourhood Exchange District
- Property Type Condominium, Apartment
- Rental Equipment None
- Tax Year 2025
- Amenities
- Elevator
- Fitness workout facility
- In-Suite Laundry
- Professional Management
- Security Entry
- Condo Fee Includes
- Contribution to Reserve Fund
- Caretaker
- Insurance-Common Area
- Landscaping/Snow Removal
- Management
- Recreation Facility
- Water
- Features
- Air Conditioning-Central
- Deck
- No Smoking Home
- Patio
- Pet Friendly
- Goods Included
- Blinds
- Dishwasher
- Refrigerator
- Hood fan
- Stove
- Washer
- Parking Type
- Gated parking
- Other remarks
- Site Influences
- Shopping Nearby
- Public Transportation
- View City
Rooms
| Level | Type | Dimensions |
|---|---|---|
| Main | Bedroom | 12.92 ft x 11.27 ft |
| Eat-In Kitchen | 12.92 ft x 8.7 ft | |
| Living Room | 18.92 ft x 10.12 ft | |
| Four Piece Ensuite Bath | - |


