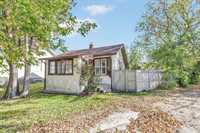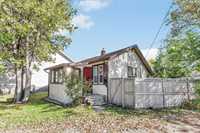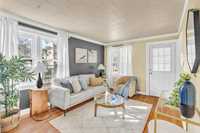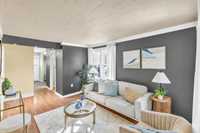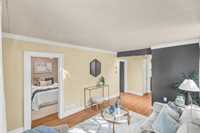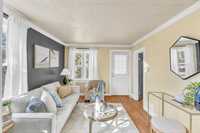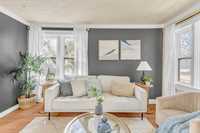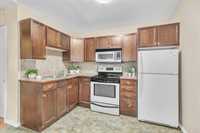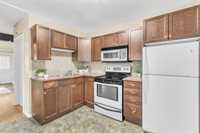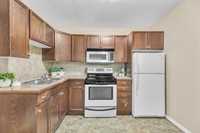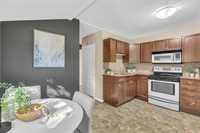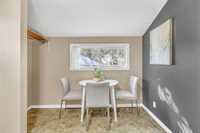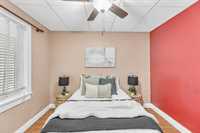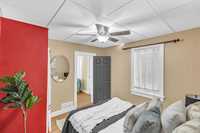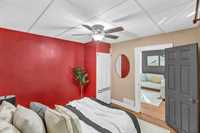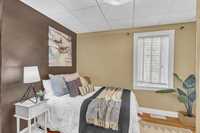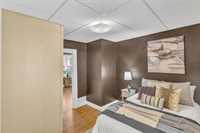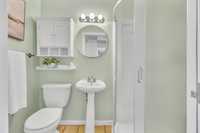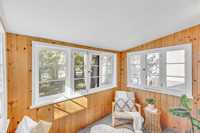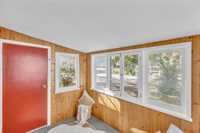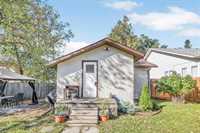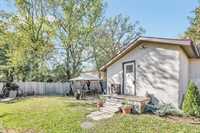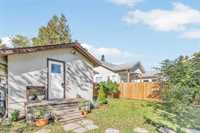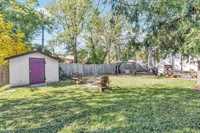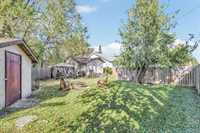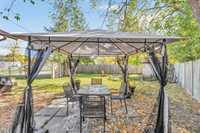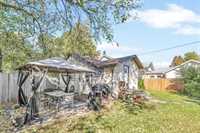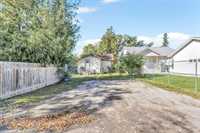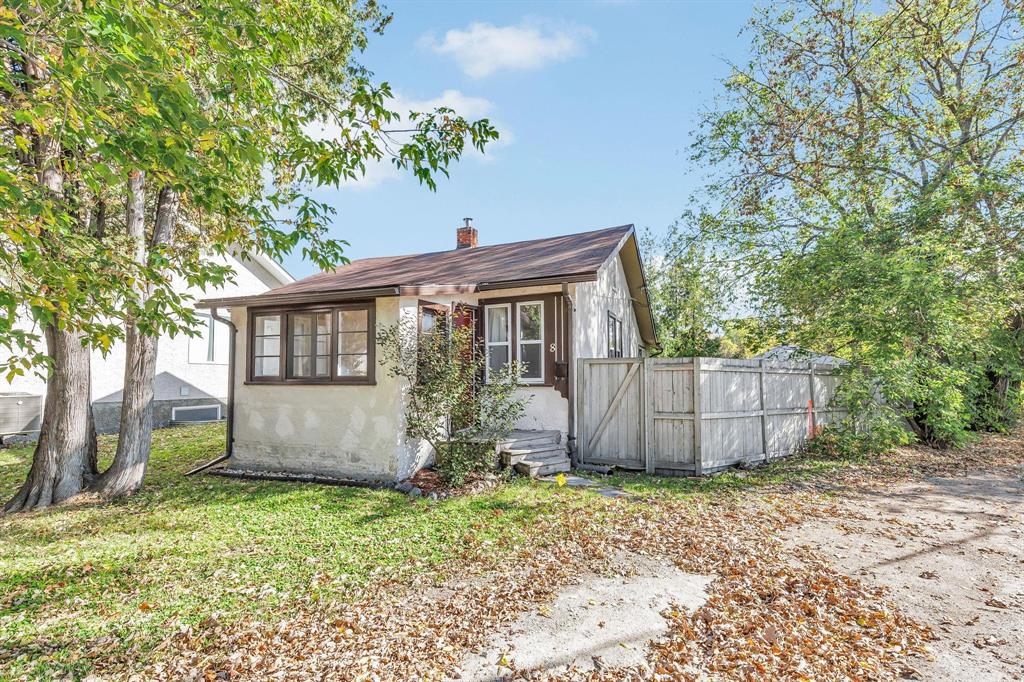
Open Houses
Saturday, October 4, 2025 1:00 p.m. to 3:00 p.m.
Bright living room, spacious eat-in kitchen, enclosed porch, & a huge backyard full of potential. Perfectly located & full of possibilities—come see it for yourself! Yourwinnipegrealtor.com
S/S Now, Offers Oct 7th @5pm. Step inside this charming 2-bedroom, 1-bathroom home and discover spaces that feel both inviting and full of possibilities. The cozy living room welcomes you with warmth, natural light streaming through large windows, and the perfect spot to curl up with a good book or gather with friends. The eat-in kitchen is spacious and practical, with plenty of cabinets, modern appliances, and room for a dining table. It’s ideal for morning coffee, quiet dinners, or late-night snacks .Both bedrooms are well-sized, offering comfort, versatility, and space to make them truly your own. The bathroom is simple and function — everything you need, nothing you don’t. One of the home’s highlights is the enclosed porch, your private oasis for summer evenings, fall mornings, or rainy-day retreats.
Step outside and you’ll find the real hidden gem: a large backyard with endless possibilities. Garden, play, or host summer gatherings, it’s your own outdoor retreat, right at home. Small in size but big on charm, this home combines coziness with function and is conveniently located near all amenities.
- Basement Development Unfinished
- Bathrooms 1
- Bathrooms (Full) 1
- Bedrooms 2
- Building Type Bungalow
- Built In 1928
- Exterior Stucco
- Floor Space 600 sqft
- Gross Taxes $2,605.00
- Neighbourhood St Vital
- Property Type Residential, Single Family Detached
- Rental Equipment None
- School Division Louis Riel (WPG 51)
- Tax Year 25
- Total Parking Spaces 3
- Features
- Main floor full bathroom
- Microwave built in
- Porch
- Goods Included
- Window/Portable A/C Unit
- Dryer
- Refrigerator
- Microwave
- Storage Shed
- Washer
- Parking Type
- Parking Pad
- Site Influences
- Corner
- Fenced
- Playground Nearby
- Shopping Nearby
- Public Transportation
Rooms
| Level | Type | Dimensions |
|---|---|---|
| Main | Eat-In Kitchen | 13.17 ft x 9.67 ft |
| Primary Bedroom | 10.25 ft x 10.08 ft | |
| Bedroom | 10.5 ft x 6.83 ft | |
| Three Piece Bath | - | |
| Porch | - | |
| Living Room | 10.33 ft x 13.25 ft |


