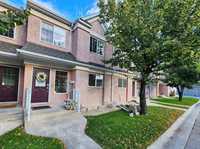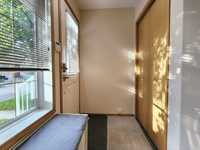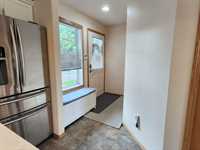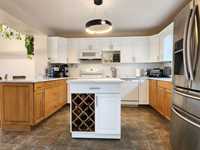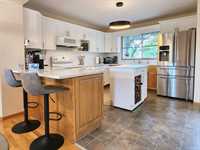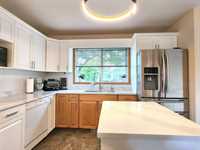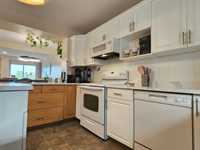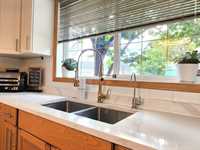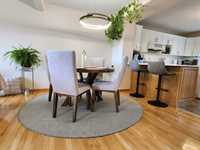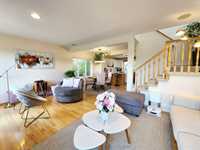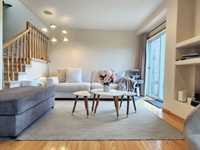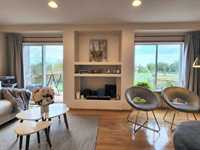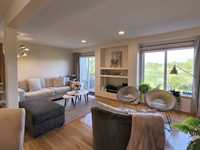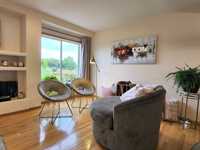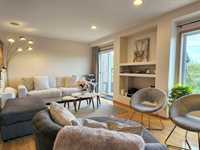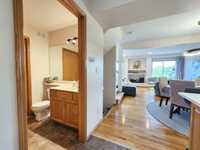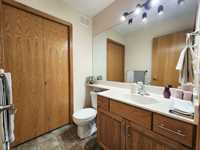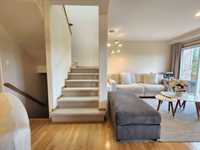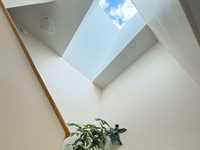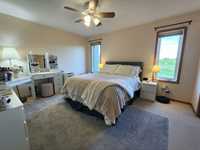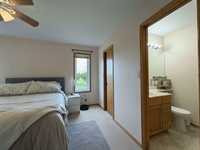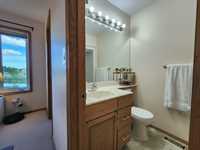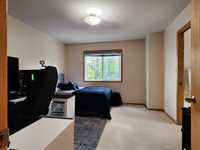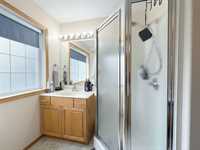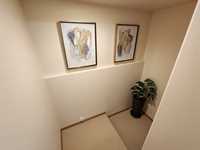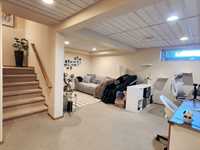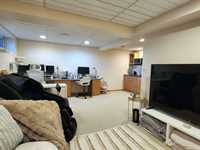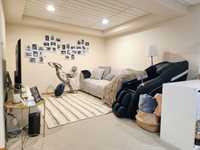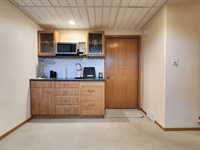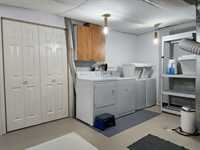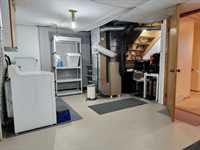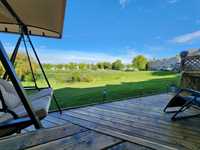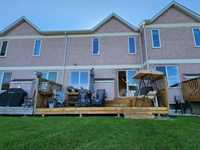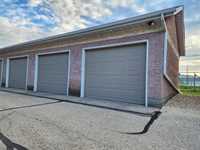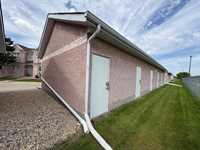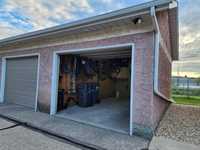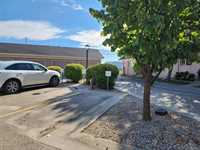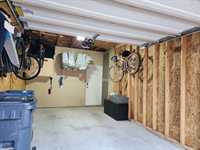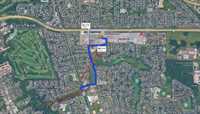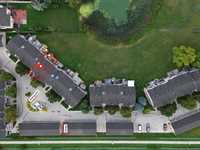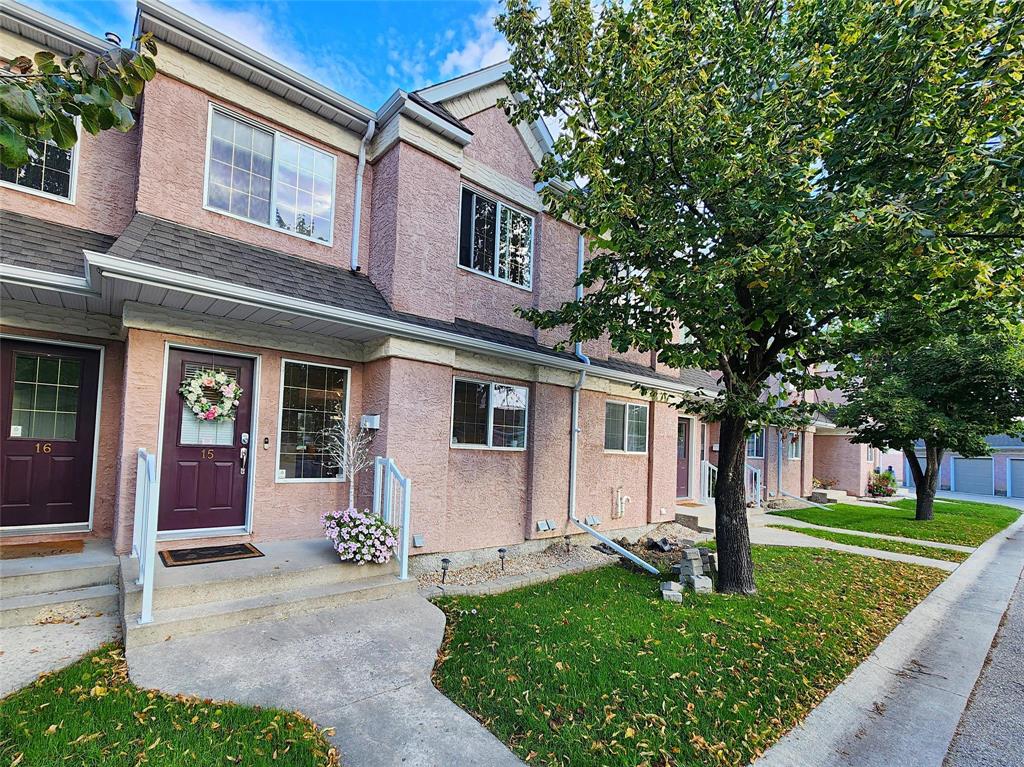
*Showing star NOW with offers on SEP 3rd*...Don't miss out on this chance to own a piece of paradise with a Stunning LAKE VIEW that will take your breath away. Take a look at this 2-BEDROOMS, each with EN-SUITES & Walk-IN CLOSETS, a fully finished basement, and 1 indoor, 1 outdoor parking spot. Many upgrades done: NEW quartz counters in the kitchen with a movable island with lots of cabinet space, NEW microwave hood fan, light fixtures, painting, etc. (the list can be provided upon request). You will love the bright-spacious living/dining areas featuring gorgeous hardwood floors, colossal windows, and a sliding door with a view of the yard and LAKE. Head upstairs & catch the sun’s rays on the staircase from the amazing skylight, convenient second-floor laundry hook-up & storage complete this level. The basement area has a spacious recreational room with a WET-BAR, very spacious storage/laundry areas, plus a ready rough-in for a future bathroom. Let's not forget to mention this is a PET-FRIENDLY condo complex, well managed with beautiful walking trails, guest parking, near schools, public transit, and ONLY 1.5 KM to Southdale Shopping Centre...COME ON DOWN! Services are also provided in Spanish!
- Basement Development Fully Finished
- Bathrooms 3
- Bathrooms (Full) 2
- Bathrooms (Partial) 1
- Bedrooms 2
- Building Type Two Storey
- Built In 2001
- Condo Fee $390.00 Monthly
- Exterior Stucco
- Fireplace Fuel Gas
- Floor Space 1326 sqft
- Gross Taxes $4,036.06
- Neighbourhood Niakwa Place
- Property Type Condominium, Townhouse
- Remodelled Electrical, Kitchen
- Rental Equipment None
- School Division Winnipeg (WPG 1)
- Tax Year 2025
- Total Parking Spaces 2
- Amenities
- Garage Door Opener
- Lake
- In-Suite Laundry
- Visitor Parking
- Professional Management
- Condo Fee Includes
- Contribution to Reserve Fund
- Insurance-Common Area
- Landscaping/Snow Removal
- Management
- Parking
- Features
- Air Conditioning-Central
- Balcony - One
- Bar wet
- Deck
- No Smoking Home
- Pet Friendly
- Goods Included
- Dryer
- Dishwasher
- Refrigerator
- Garage door opener
- Garage door opener remote(s)
- Hood fan
- Microwave
- Stove
- Washer
- Parking Type
- Single Detached
- Extra Stall(s)
- Garage door opener
- Site Influences
- Golf Nearby
- Lakefront
- Landscaped deck
- Playground Nearby
- Public Swimming Pool
- Shopping Nearby
- View
Rooms
| Level | Type | Dimensions |
|---|---|---|
| Main | Kitchen | 13.25 ft x 12.25 ft |
| Dining Room | 12.33 ft x 9.5 ft | |
| Two Piece Bath | - | |
| Lower | Living Room | 20.25 ft x 11.33 ft |
| Recreation Room | 19.5 ft x 14.25 ft | |
| Laundry Room | 10.25 ft x 9.25 ft | |
| Storage Room | 11.25 ft x 10.33 ft | |
| Upper | Primary Bedroom | 15.33 ft x 14.33 ft |
| Primary Bedroom | 14.25 ft x 12.25 ft | |
| Four Piece Ensuite Bath | - | |
| Four Piece Ensuite Bath | - | |
| Laundry Room | 5.42 ft x 5.08 ft |


