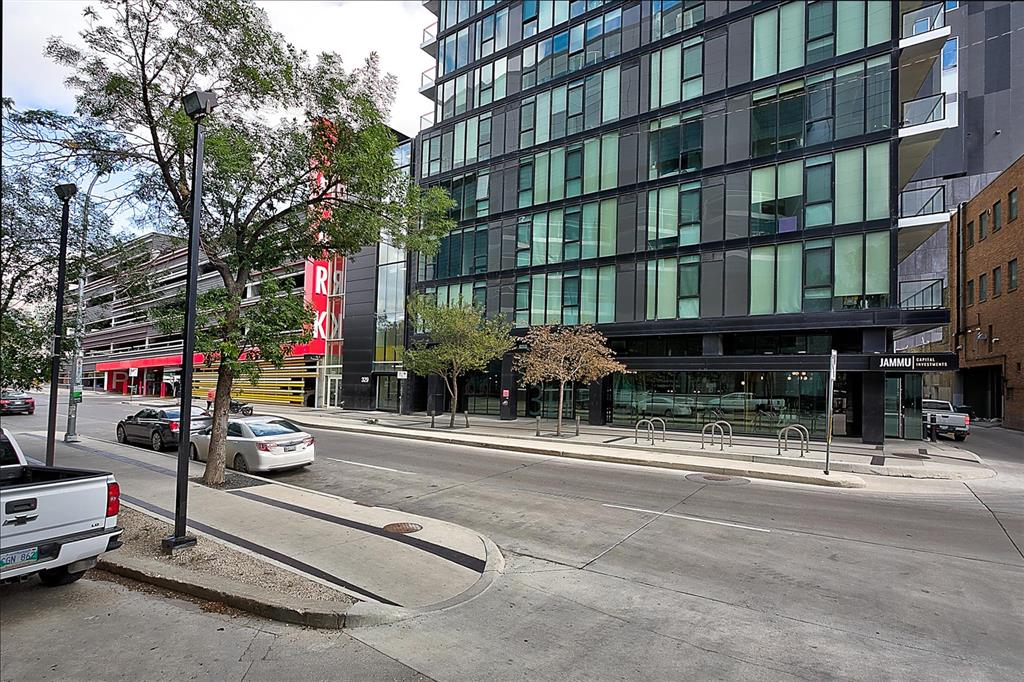RE/MAX Performance Realty
942 St. Mary's Road, Winnipeg, MB, R2M 3R5

Urban Elegance at Glass House Lofts. Discover downtown sophistication in this sunny westerly facing one -bedroom condo boasting a great city panorama with abundant natural light. The is efficient design open-concept design showcases kitchen with quartz countertops, high-gloss cabinetry, premium stainless steel appliances, and convenient in-suite laundry. Glass House Lofts elevates urban living with impressive amenities, including a fitness center, billiards, movie theatre and top floor lounge- recreation room to relax or host social events, recreation outdoor rooftop patio, concierge-security service. The striking foyer makes an unforgettable impression. Walkable to University of Winnipeg, RRC Polytech, Health Sciences Centre, historical Exchange District and the SHED. Step outside to restaurants, shopping, cultural venues, and sports facilities. Catch the Winnipeg Jets, Sea Bears games or concerts practically at your doorstep. Experience the perfect blend of luxury and convenience in this prime downtown location. Schedule your viewing today!
| Level | Type | Dimensions |
|---|---|---|
| Main | Living/Dining room | 15 ft x 12.3 ft |
| Primary Bedroom | 8.7 ft x 9.9 ft | |
| Kitchen | 10 ft x 4 ft | |
| Five Piece Bath | 7.75 ft x 4.83 ft |