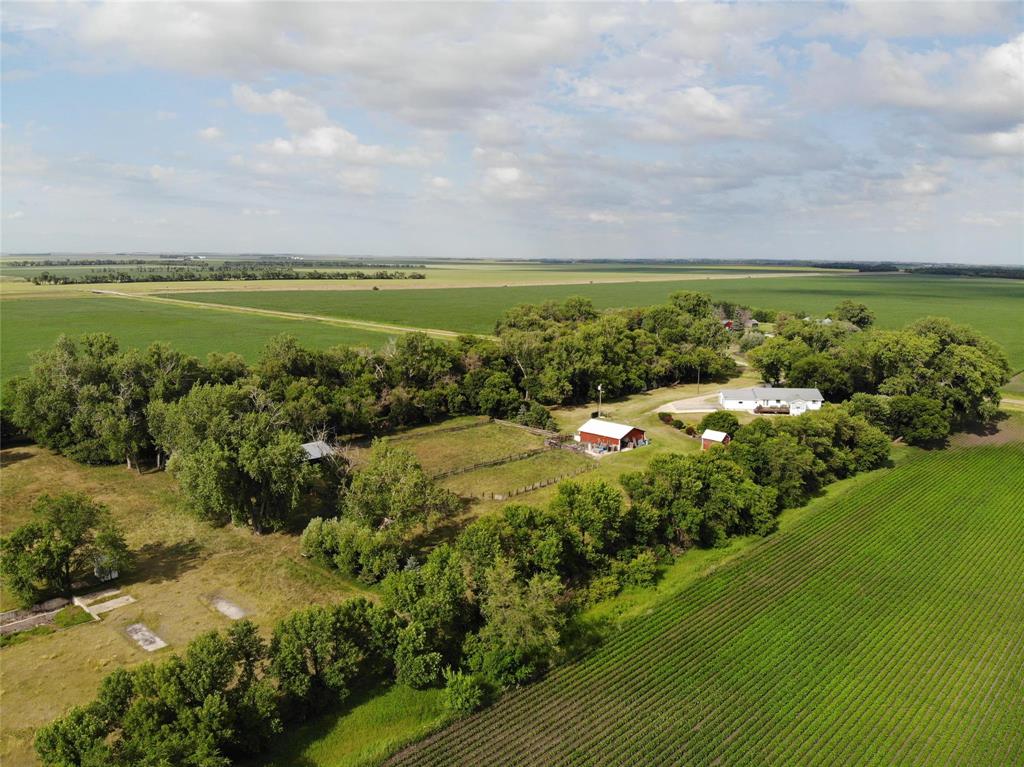Klos Realty Ltd.
P.O. Box 429, Carman, MB, R0G 0J0

NEW PRICE!!! Welcome to this Beautiful Acreage Featuring a Very Well Maintained Yard! Enjoy An Amazing Strawberry Patch,Perennials,Garden,Trails through the Property,Mature Trees & Fenced in Pasture! Minutes from Carman,Buyer will appreciate the short distance to Modern Amenities! Perfect Yard for Animals,Cattle can be found grazing Each Summer in this Pasture,drinking from the dugout & Relaxing in the Shade of the 30' x 40' Cattle Shelter. 1724sq.ft. Home with Upgrades over the Years can accomodate a Large Family. Pride of Ownership is Evident in the Finishes throughout! A Fully Finished Basement Doubles the Size Of The Home! A Charming Kitchen complete with a Breakfast Nook overlooks the Yard & leads to the 22' x 14' Deck! The Spacious Dining Rm gives access to the 14' x 12' 4-Season Sunroom! Living Rm & Main Floor Family Rooms each Boast a Wood Burning Fireplace! A Huge Primary Bdrm can easily fit a King Size Bed + Lots of room for Clothes in the Dual Closets! Awesome Rec.Rm(with New Carpet),2 Dens,Office,Cold Rm,Storage,3-pce Bath & Steps up into the 28' x 28' Att.Garage in the Basement! 32' x 36' Shed with a 26' x 19' Workshop inside! Subdivision is in process,increasing the Yard to 10 Acres.
| Level | Type | Dimensions |
|---|---|---|
| Basement | Three Piece Bath | - |
| Den | 16 ft x 8.2 ft | |
| Den | 10.5 ft x 8.6 ft | |
| Office | 10.7 ft x 11.5 ft | |
| Cold Room | 7.1 ft x 6.1 ft | |
| Utility Room | 12.6 ft x 6.1 ft | |
| Storage Room | 10.4 ft x 14 ft | |
| Laundry Room | 12.2 ft x 5 ft | |
| Recreation Room | 24.1 ft x 14.2 ft | |
| Main | Three Piece Bath | - |
| Two Piece Bath | - | |
| Living Room | 17.11 ft x 13 ft | |
| Kitchen | 12.3 ft x 10.3 ft | |
| Dining Room | 13.1 ft x 11.9 ft | |
| Primary Bedroom | 15 ft x 11.1 ft | |
| Family Room | 15 ft x 11.7 ft | |
| Bedroom | 13.1 ft x 8.1 ft | |
| Foyer | 13.6 ft x 5.4 ft | |
| Breakfast Nook | 8.7 ft x 8 ft | |
| Sunroom | 14.2 ft x 12.4 ft |