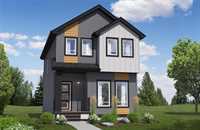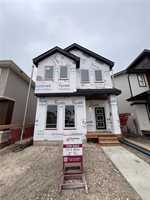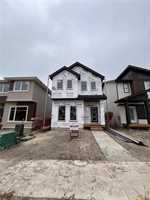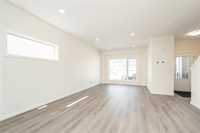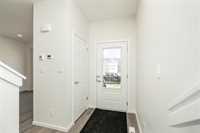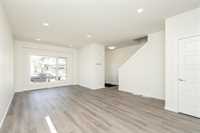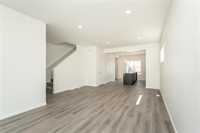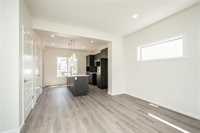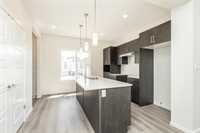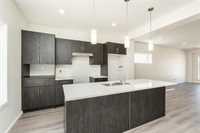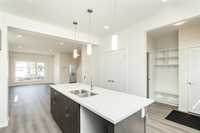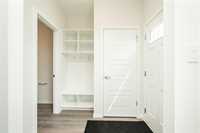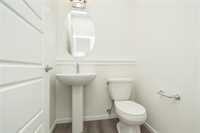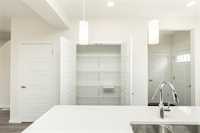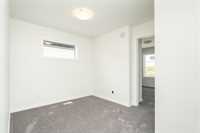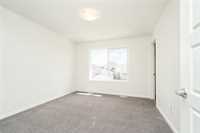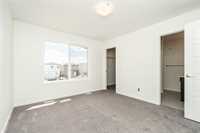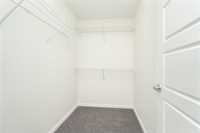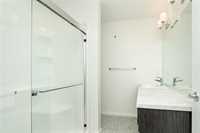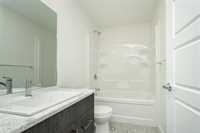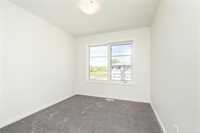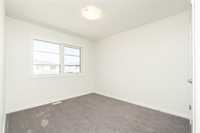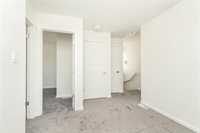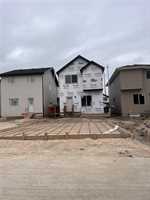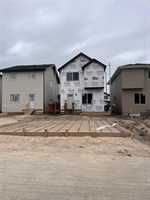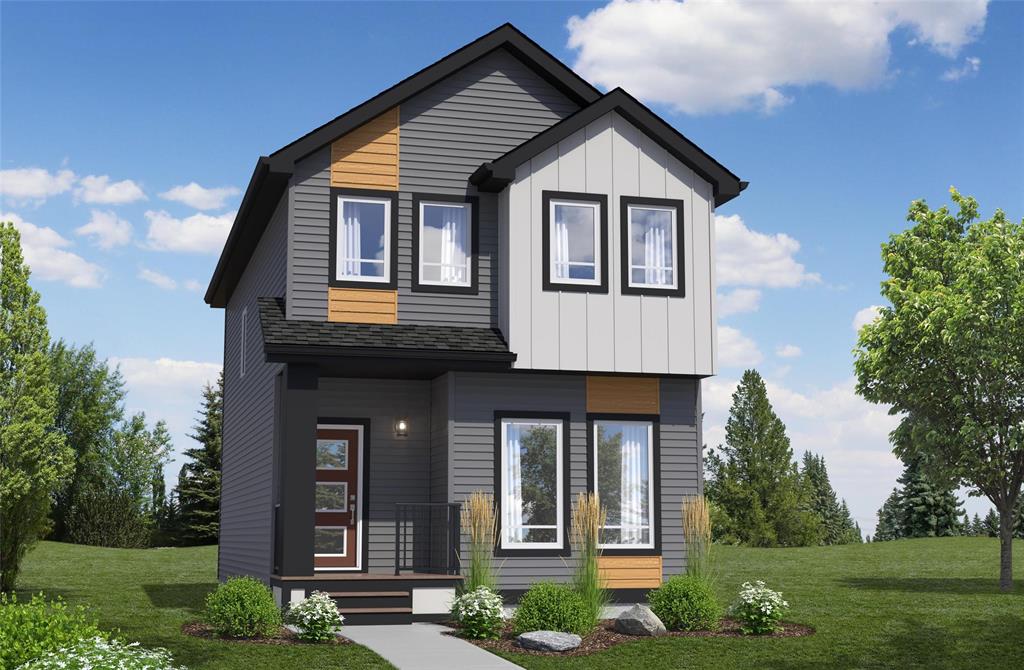
The Scion II is a 1,488 sq. ft.is a single-family home featuring 3 bedrooms, 2.5 bathrooms and a bonus room. Immediately upon enter the foyer, visitors walk into the great room then nook area. The open-concept design gives you freedom to organize and decorate how you would like to help you get the most out of your dining and living spaces. The modern kitchen is toward the back of the home and features a centre island with a extended eating bar, a space, and a rear entrance. The rear entry includes a bench and the half bathroom placed perfectly for privacy. Upstairs the bonus room sits central alongside the laundry space, linen closet and two bedrooms at the front of the home. The master bedroom, at the rear of the home, includes a spacious walk-in closet and an accompanying ensuite. An additional side entry has been added to this home for added convenience.
- Basement Development Insulated
- Bathrooms 3
- Bathrooms (Full) 2
- Bathrooms (Partial) 1
- Bedrooms 3
- Building Type Two Storey
- Built In 2025
- Exterior Vinyl
- Floor Space 1488 sqft
- Frontage 28.00 ft
- Neighbourhood Aurora at North Point
- Property Type Residential, Single Family Detached
- Rental Equipment None
- Tax Year 2025
- Features
- Smoke Detectors
- Parking Type
- Parking Pad
- Site Influences
- Paved Street
- Public Transportation
Rooms
| Level | Type | Dimensions |
|---|---|---|
| Main | Great Room | 11.5 ft x 13.5 ft |
| Dining Room | 12 ft x 9.5 ft | |
| Kitchen | 12 ft x 13 ft | |
| Two Piece Bath | - | |
| Upper | Primary Bedroom | 11 ft x 12.67 ft |
| Bedroom | 9.5 ft x 10.75 ft | |
| Bedroom | 9.17 ft x 10 ft | |
| Recreation Room | 9.17 ft x 8.5 ft | |
| Three Piece Ensuite Bath | - | |
| Four Piece Bath | - |


