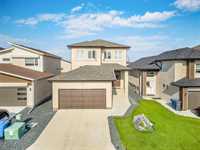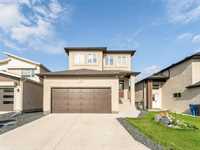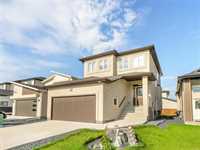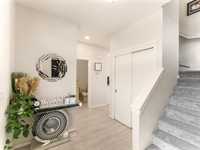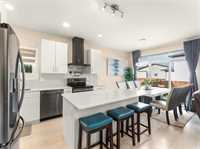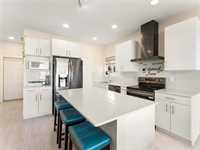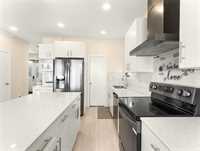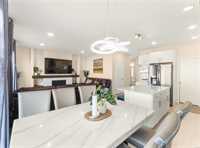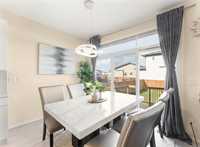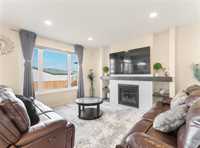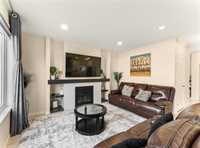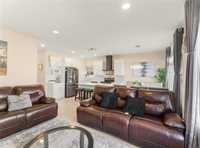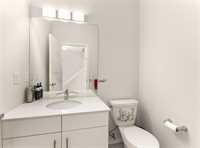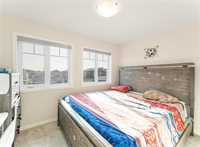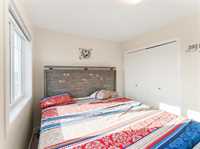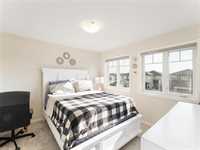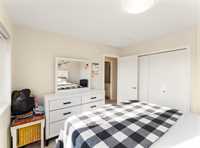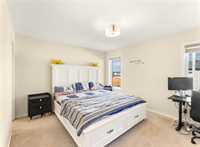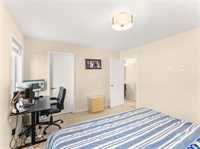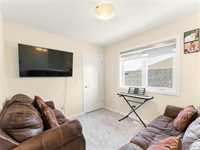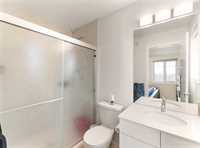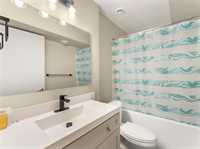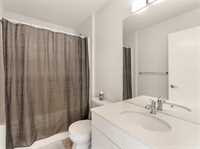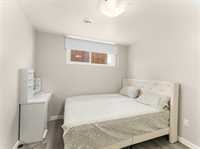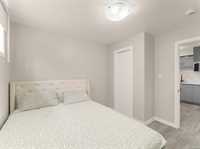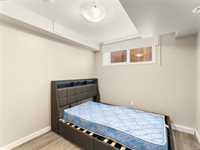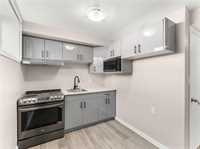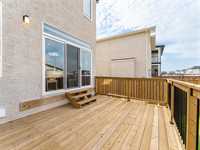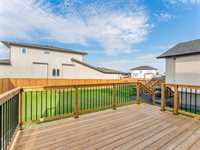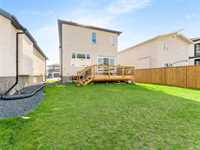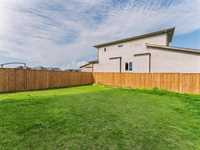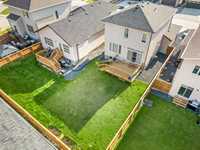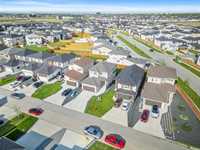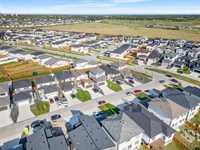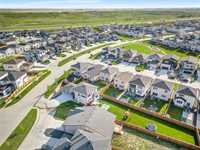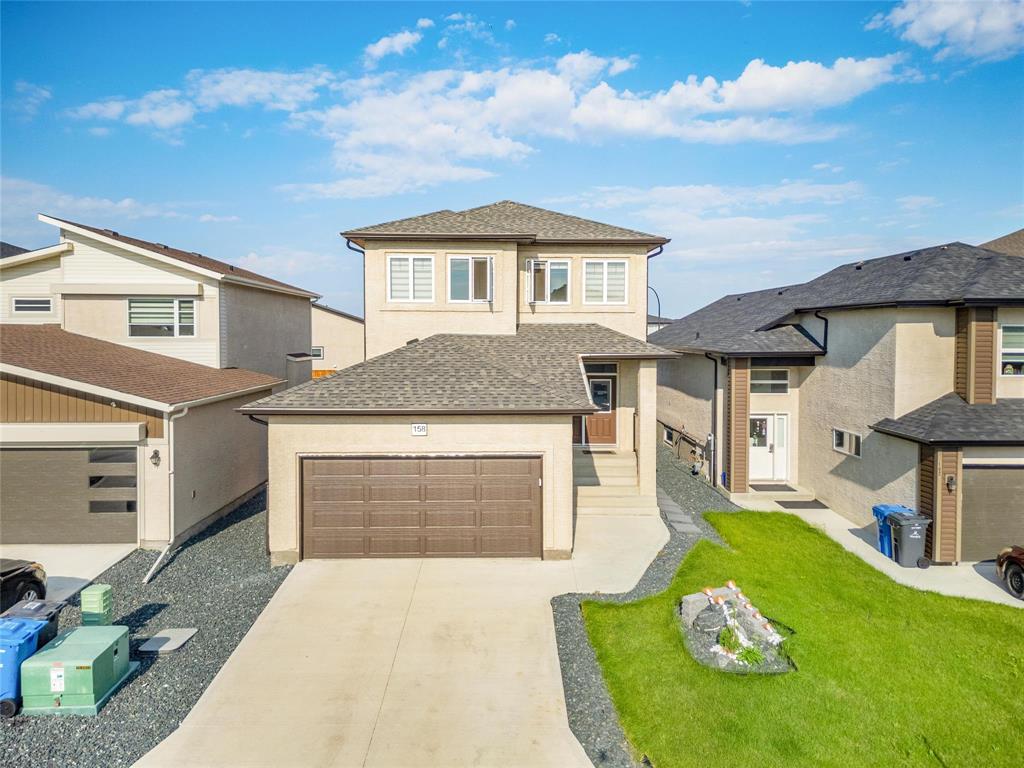
Showing Starts now. Offer as received. Step inside this wonderful two-storey home in Prairie Point, you will be greeted by a spacious entry closet and convenient half bath which flows into the bright, modern kitchen that features quartz countertops, stunning backsplash, loads of storage and a pantry. The open layout seamlessly connects the dining area to a back deck overlooking the large, partially fenced yard, while the inviting living room with a fireplace creates the perfect main-floor gathering space. Upstairs, you’ll find three bedrooms including a ensuite primary room, plus a versatile loft. The fully finished basement offers two additional bedrooms, a kitchenette, and a side entrance—ideal for students or rental potential. Completing this home is a double attached garage and plenty of outdoor space for family and entertaining. You need to see this beautiful home to really appreciate it. Book your showing today!
- Basement Development Fully Finished
- Bathrooms 4
- Bathrooms (Full) 3
- Bathrooms (Partial) 1
- Bedrooms 5
- Building Type Two Storey
- Built In 2023
- Exterior Stucco
- Fireplace Insert
- Fireplace Fuel Electric, Gas
- Floor Space 1505 sqft
- Gross Taxes $5,258.84
- Neighbourhood Prairie Pointe
- Property Type Residential, Single Family Detached
- Rental Equipment None
- School Division Pembina Trails (WPG 7)
- Tax Year 2025
- Features
- Air Conditioning-Central
- Deck
- High-Efficiency Furnace
- Heat recovery ventilator
- No Smoking Home
- Sump Pump
- Goods Included
- Blinds
- Dryer
- Dishwasher
- Refrigerator
- Garage door opener
- Garage door opener remote(s)
- Stove
- TV Wall Mount
- Washer
- Parking Type
- Double Attached
- Site Influences
- Flat Site
- Low maintenance landscaped
- Landscaped deck
- No Back Lane
- Paved Street
- Playground Nearby
- Shopping Nearby
- Public Transportation
Rooms
| Level | Type | Dimensions |
|---|---|---|
| Main | Living Room | 14.75 ft x 12.5 ft |
| Eat-In Kitchen | 19.39 ft x 10.55 ft | |
| Two Piece Bath | - | |
| Upper | Primary Bedroom | 11.6 ft x 13.48 ft |
| Bedroom | 8.99 ft x 11.53 ft | |
| Bedroom | 11.18 ft x 10.53 ft | |
| Loft | 9.22 ft x 9.93 ft | |
| Three Piece Ensuite Bath | - | |
| Four Piece Bath | - | |
| Basement | Recreation Room | 10.65 ft x 7.34 ft |
| Bedroom | 10.45 ft x 9.4 ft | |
| Bedroom | 8.85 ft x 9.16 ft | |
| Four Piece Bath | - |


