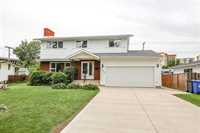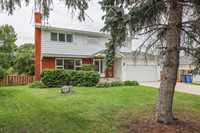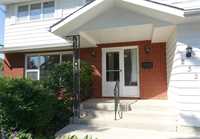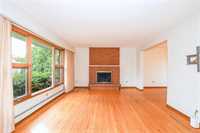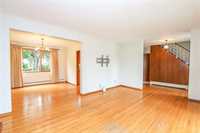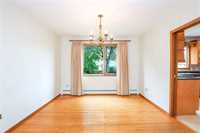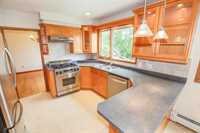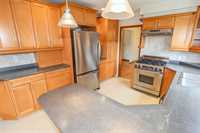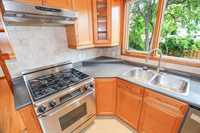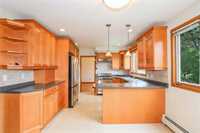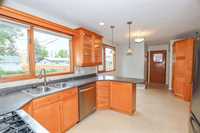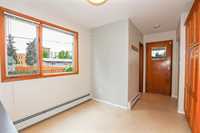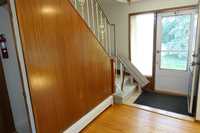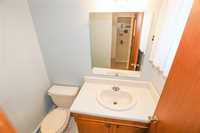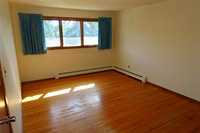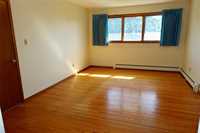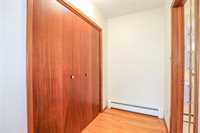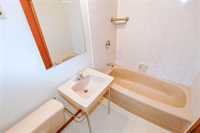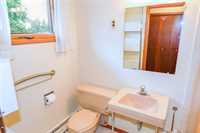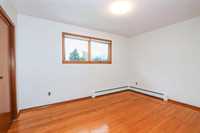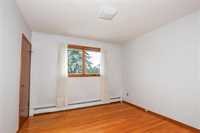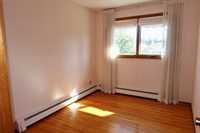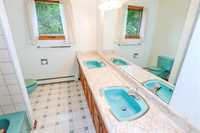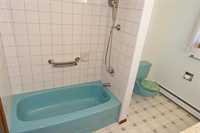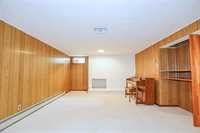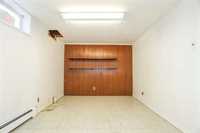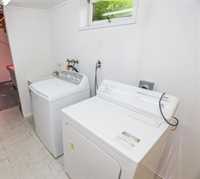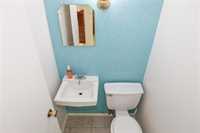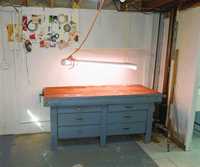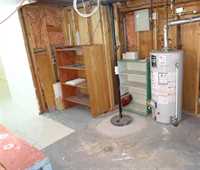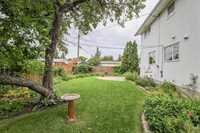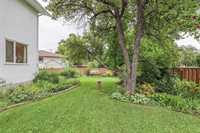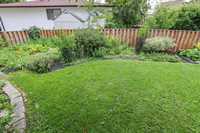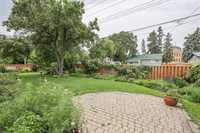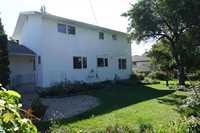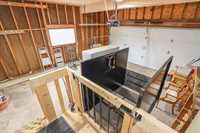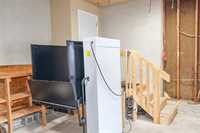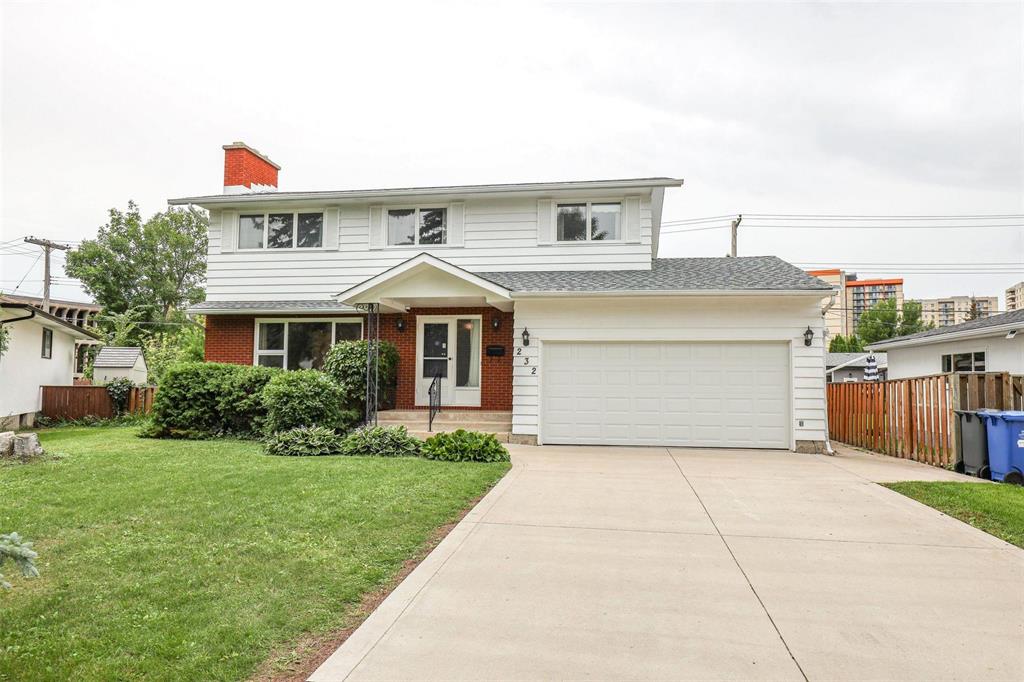
Viewings start Wed Aug 27th. Offers reviewed Wed Sept 3 at 8pm. OPEN HOUSE SAT AUG 30 (2-4pm) & TUES SEPT 2 (6-730pm). Prime St James location! Great family home well maintained by original owner. Fabulous large private mature treed fenced pie lot (90 ft at back) with garden area & brick patio. Home features attractive curb appeal, covered front & back steps, very bright with large windows throughout, original hardwood floors throughout (never refinished), spacious rooms, large living room with wood burning FP, formal dining room, remod kitchen with dining area, gas range, packed with cabinets, 2 pantry's with pullouts, breakfast bar, well lit with pot, pendant & in cabinet lighting, 2 full & 2 half baths, functional main floor 2 piece off back entrance, large 5 piece main bath, 4 piece ensuite & basement 2 piece, 4 good size upper brs, primary br with dressing area, finished basement with recroom, den area open to laundry & work/utility room. Double garage with direct access to home is handicap accessible - wheel chair lift in garage & stairway lift to remain. Newer shingles 2016 & long double width concrete driveway 2013 (easily park 6-8 cars). Seldom available! Call now to view.
- Basement Development Fully Finished
- Bathrooms 4
- Bathrooms (Full) 2
- Bathrooms (Partial) 2
- Bedrooms 4
- Building Type Two Storey
- Built In 1966
- Exterior Brick, Stucco, Wood Siding
- Fireplace Brick Facing
- Fireplace Fuel Wood
- Floor Space 1757 sqft
- Frontage 47.00 ft
- Gross Taxes $5,041.54
- Neighbourhood Grace Hospital
- Property Type Residential, Single Family Detached
- Remodelled Kitchen, Roof Coverings
- Rental Equipment None
- Tax Year 2025
- Total Parking Spaces 8
- Features
- Accessibility Access
- No Smoking Home
- Patio
- Sump Pump
- Goods Included
- Dryer
- Dishwasher
- Refrigerator
- Garage door opener remote(s)
- Stove
- Window Coverings
- Washer
- Parking Type
- Double Attached
- Front Drive Access
- Garage door opener
- Insulated
- Paved Driveway
- Site Influences
- Fenced
- Vegetable Garden
- Landscaped patio
- Playground Nearby
- Shopping Nearby
- Public Transportation
- Treed Lot
Rooms
| Level | Type | Dimensions |
|---|---|---|
| Main | Living Room | 17.23 ft x 13 ft |
| Dining Room | 11.05 ft x 11 ft | |
| Eat-In Kitchen | 18.4 ft x 11.04 ft | |
| Two Piece Bath | - | |
| Upper | Primary Bedroom | 17 ft x 12 ft |
| Four Piece Ensuite Bath | - | |
| Bedroom | 13.08 ft x 9.74 ft | |
| Bedroom | 11.26 ft x 10.7 ft | |
| Bedroom | 12.7 ft x 8.43 ft | |
| Five Piece Bath | - | |
| Basement | Recreation Room | 20.73 ft x 12.55 ft |
| Den | 12.31 ft x 9.15 ft | |
| Laundry Room | 11.16 ft x 5.62 ft | |
| Workshop | 11.12 ft x 10.91 ft | |
| Two Piece Bath | - |



