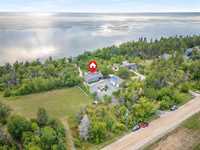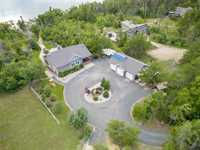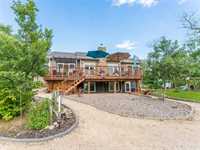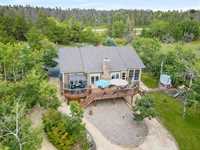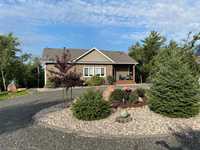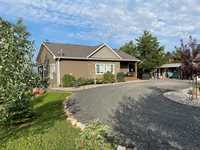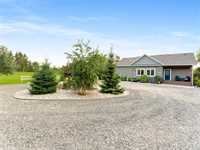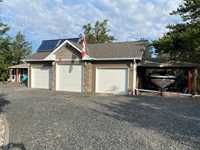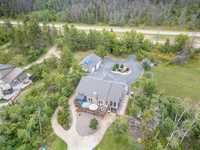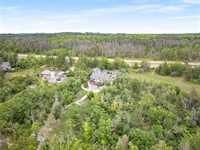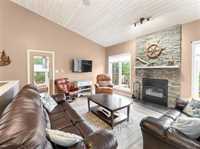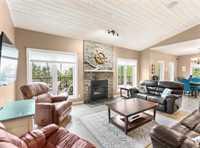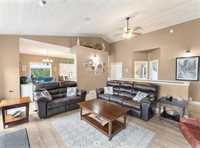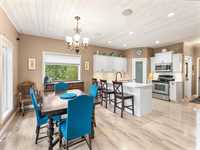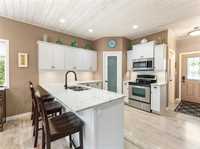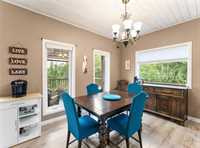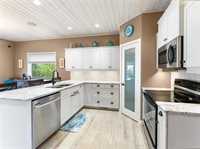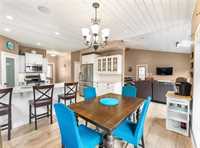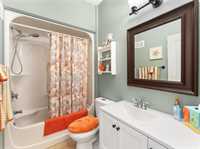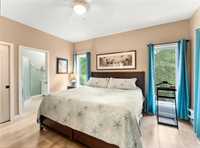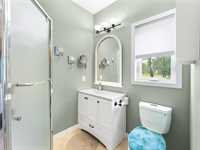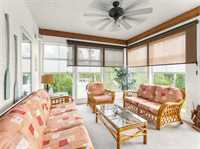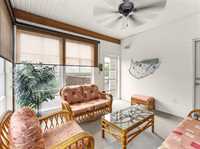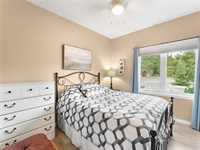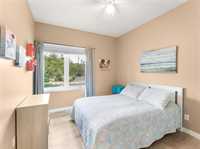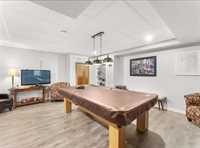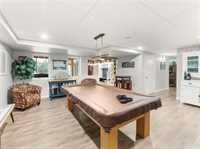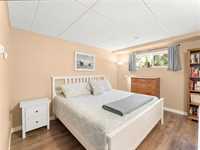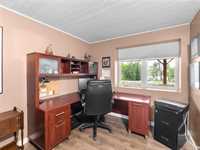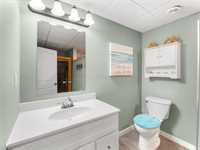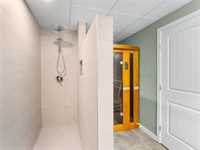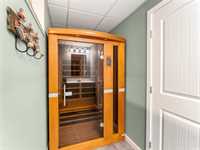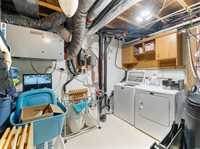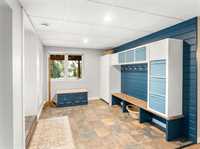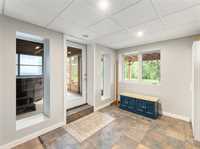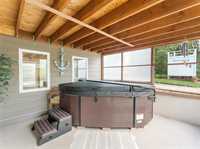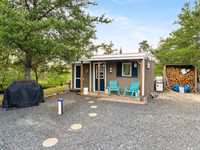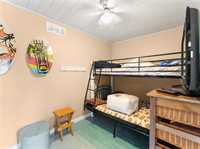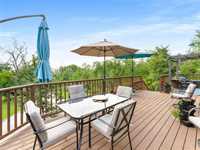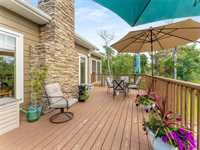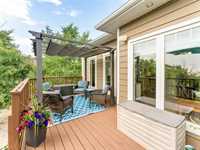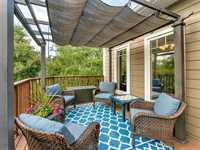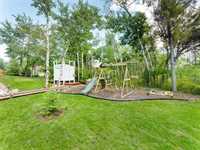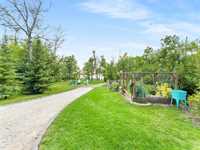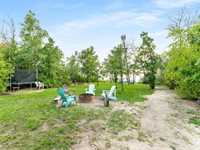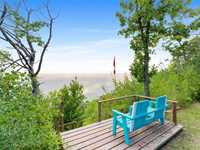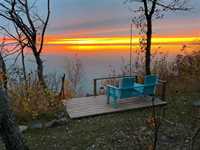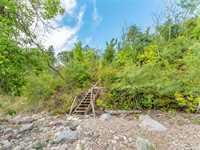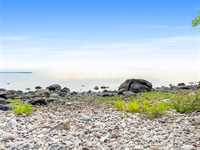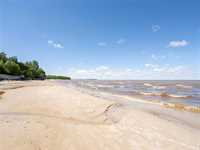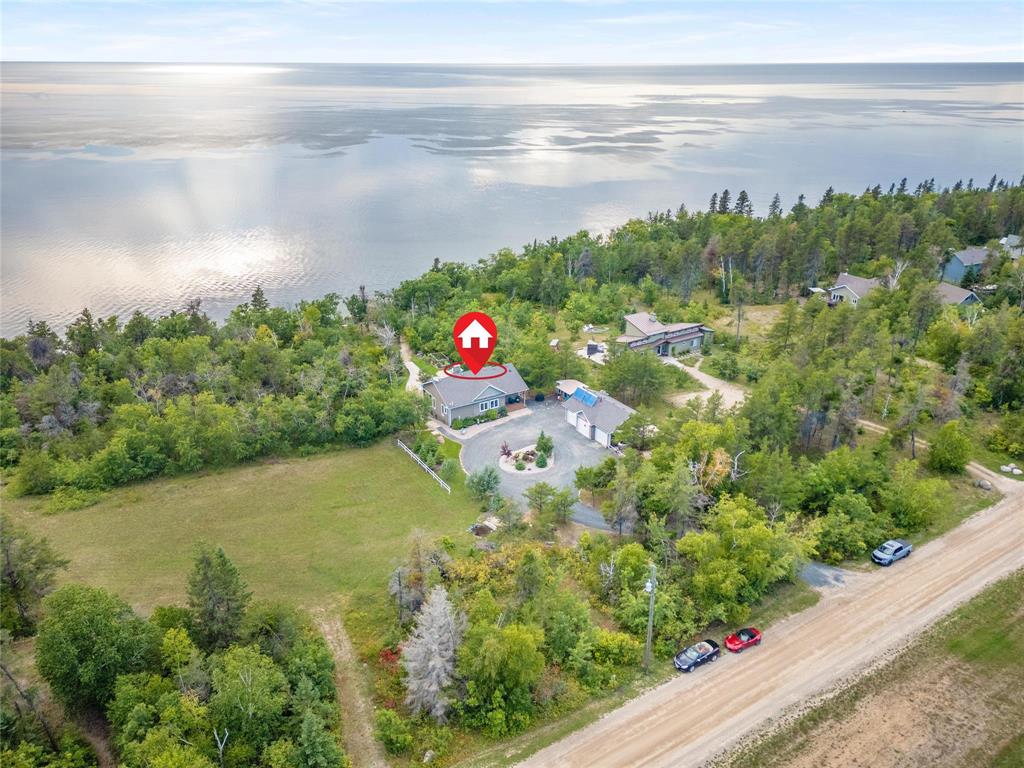
Welcome to 14 Alexander Dr, a gorgeous custom built LAKEFRONT home located in Lester Beach. With a total of 2,648 sq ft of living space including the walk out basement, this home/cottage retreat has room for everyone. Nicely tucked away from the road this beautifully landscaped property has so much to offer. With 9' ceilings on the main floor there are 3 spacious bedrooms and main 4 pc bath. The primary bedroom has a 3pc ensuite & a walk in closet. The kitchen boasts a sit at granite top island a pantry and a dining area that overlooks the lake. The adjacent living room features a focal point fireplace w/stone backing. From here you access the 3 season sunroom leading to the 33 x 12 deck w/pergola. Head on down to the basement where you'll find a recreation room, an office, another bedroom, laundry/utility room & 3pc bath with a sauna. The mudroom with plenty of storage space leads to the hottub enclosed in a screened room. 36 x 24 triple car garage, insulted w/infloor heat. Seasonal bunkhouse, 2 sheds, outdoor shower. Sit by the lakefront and take in the fabulous views, especially the sunsets. Stairs lead to the water edge. Just a short distance to the beach!
- Basement Development Fully Finished
- Bathrooms 3
- Bathrooms (Full) 3
- Bedrooms 4
- Building Type Bungalow
- Built In 2015
- Depth 225.00 ft
- Exterior Composite, Stone
- Fireplace Glass Door, Heatilator/Fan, Stone
- Fireplace Fuel Wood
- Floor Space 1324 sqft
- Frontage 125.00 ft
- Gross Taxes $5,878.87
- Land Size 0.67 acres
- Neighbourhood Lester Beach
- Property Type Residential, Single Family Detached
- Rental Equipment None
- School Division Lord Selkirk
- Tax Year 2025
- Features
- Air Conditioning-Central
- Deck
- Exterior walls, 2x6"
- Ceiling Fan
- High-Efficiency Furnace
- Heat recovery ventilator
- No Pet Home
- No Smoking Home
- Sauna
- Sump Pump
- Sunroom
- Goods Included
- Dryer
- Dishwasher
- Refrigerator
- Garage door opener
- Microwave
- Storage Shed
- Stove
- Satellite Dish
- Window Coverings
- Washer
- Water Softener
- Parking Type
- Carport
- Triple Detached
- Front Drive Access
- Heated
- Insulated
- Site Influences
- Country Residence
- Golf Nearby
- Lakefront
- Lake View
- Lake Access Property
- Playground Nearby
- Shopping Nearby
- Treed Lot
Rooms
| Level | Type | Dimensions |
|---|---|---|
| Main | Eat-In Kitchen | 20.5 ft x 14.75 ft |
| Living Room | 16.67 ft x 13.42 ft | |
| Bedroom | 10.83 ft x 8.83 ft | |
| Bedroom | 10.83 ft x 9.58 ft | |
| Primary Bedroom | 13.67 ft x 12.58 ft | |
| Three Piece Ensuite Bath | 5.83 ft x 6.83 ft | |
| Four Piece Bath | - | |
| Lower | Recreation Room | 18.58 ft x 16 ft |
| Mudroom | 9.33 ft x 9 ft | |
| Three Piece Bath | - | |
| Bedroom | 12.58 ft x 10.67 ft | |
| Office | 9 ft x 8.17 ft | |
| Laundry Room | 11.75 ft x 12.92 ft |



