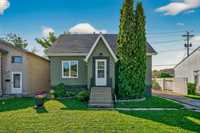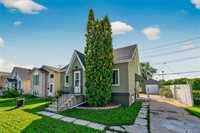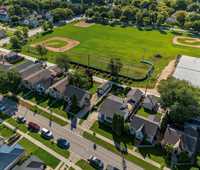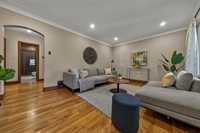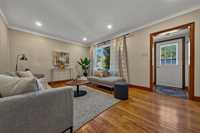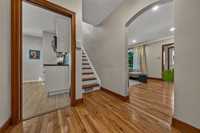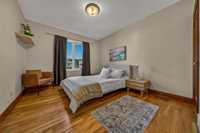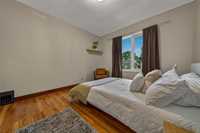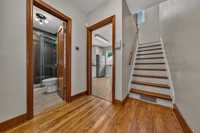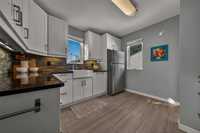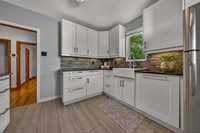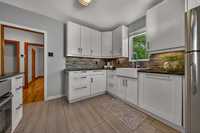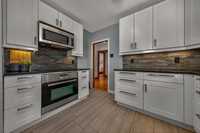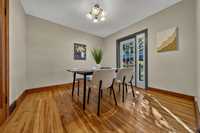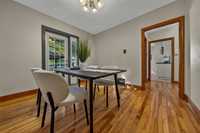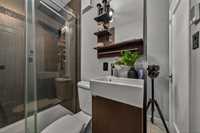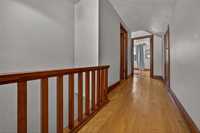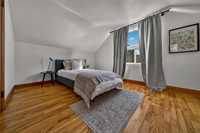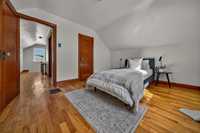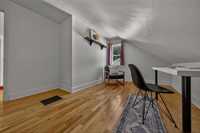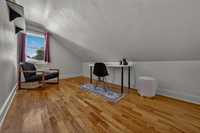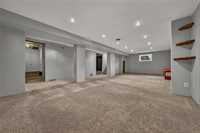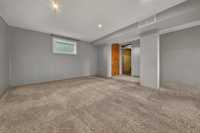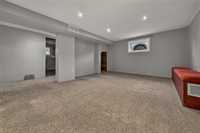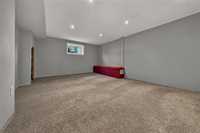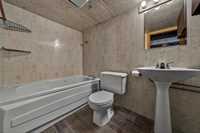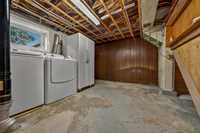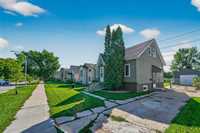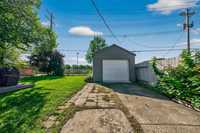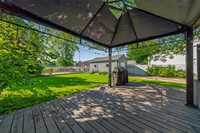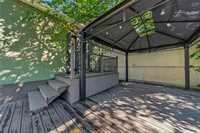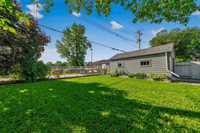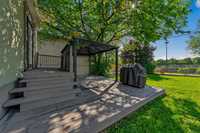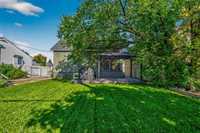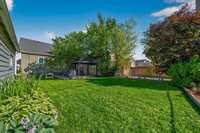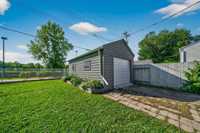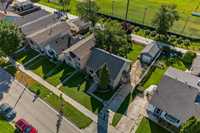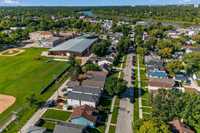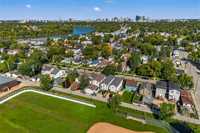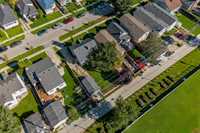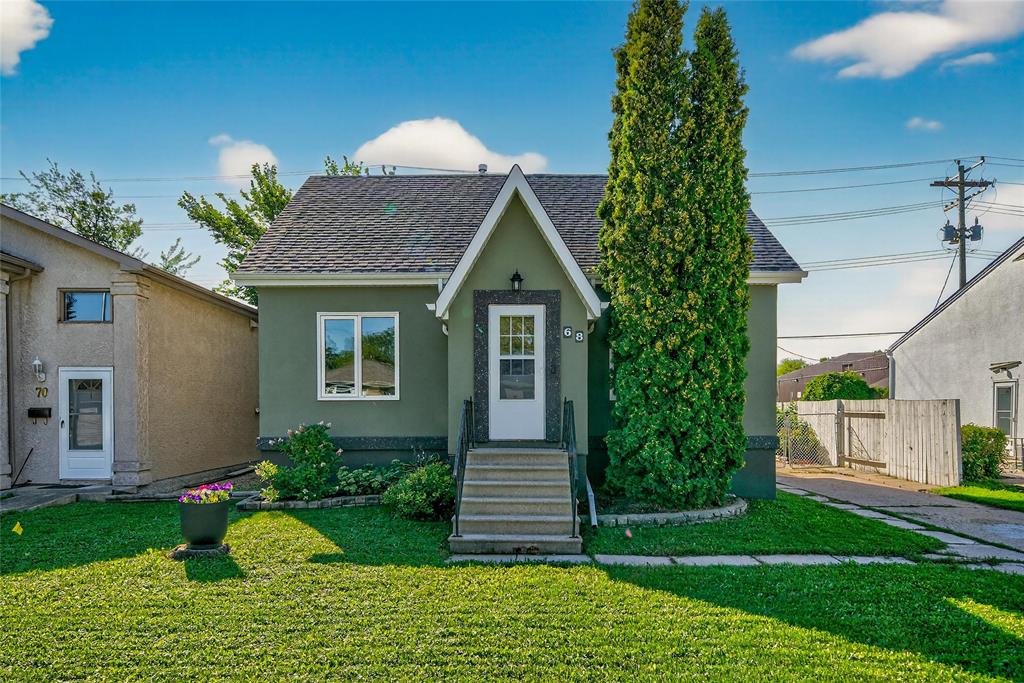
Open Houses
Saturday, September 6, 2025 12:00 p.m. to 1:30 p.m.
Join me on Saturday to view this stunning move in ready home featuring 3 bedrooms, 2 bathrooms, an updated kitchen, basement w/egress windows & best off all within walking distance to schools, community centres & more
SS Wednesday Sept 3, 2025, Offers Sept 9, 2025. This beautifully updated 1 1/2-storey home blends charm with modern style, perfectly located in the heart of Old St. Vital. The main floor offers a stunning living room with gleaming hardwood floors & gorgeous wood trim , a large primary bedroom, a dining room with patio doors leading to your 2 tier deck, a stylish 3-piece bathroom with walk-in shower, and a beautifully updated kitchen with quartz counters overlooking your backyard. Upstairs, you’ll find two more generous bedrooms, while the fully finished lower level impresses with egress-size windows on all sides, a full bathroom, and plenty of versatile living space.
Upgrades include a new EFIS system for energy efficiency, a high-efficiency furnace, heat pump, central air conditioning, hot water tank (2023), and shingles (2018) all giving you peace of mind for years to come.
Outside, enjoy a single garage, fully fenced yard, and unbeatable location just steps to Glenwood Community Centre, Windsor Park Golf Course, Niakwa Trail, and minutes to schools, parks, and the river.
A true move-in-ready home where character meets convenience!
- Basement Development Fully Finished
- Bathrooms 2
- Bathrooms (Full) 2
- Bedrooms 3
- Building Type One and a Half
- Built In 1945
- Exterior Stucco
- Floor Space 1159 sqft
- Frontage 50.00 ft
- Gross Taxes $4,091.00
- Neighbourhood St Vital
- Property Type Residential, Single Family Detached
- Remodelled Basement, Bathroom, Kitchen, Roof Coverings
- Rental Equipment None
- School Division Louis Riel (WPG 51)
- Tax Year 25
- Features
- Air Conditioning-Central
- Deck
- High-Efficiency Furnace
- Main floor full bathroom
- Goods Included
- Blinds
- Dryer
- Dishwasher
- Refrigerator
- Microwave
- Stove
- Window Coverings
- Washer
- Parking Type
- Single Detached
- Site Influences
- Fenced
- Golf Nearby
- Paved Lane
- Paved Street
- Playground Nearby
- Shopping Nearby
Rooms
| Level | Type | Dimensions |
|---|---|---|
| Main | Living Room | 16.67 ft x 11.75 ft |
| Kitchen | 10.67 ft x 11 ft | |
| Dining Room | 10.33 ft x 10.67 ft | |
| Primary Bedroom | 11.83 ft x 10.42 ft | |
| Three Piece Bath | - | |
| Upper | Bedroom | 12.83 ft x 10 ft |
| Bedroom | 14.58 ft x 11 ft | |
| Basement | Recreation Room | 15.17 ft x 26.92 ft |
| Laundry Room | - | |
| Three Piece Bath | - | |
| Storage Room | - |


