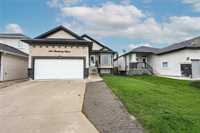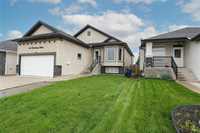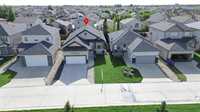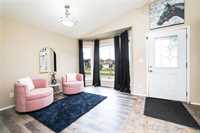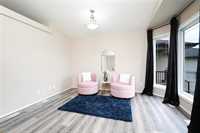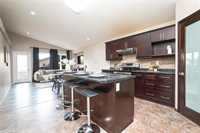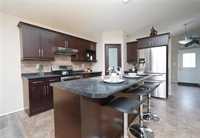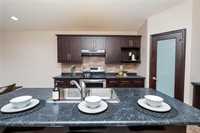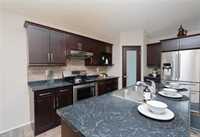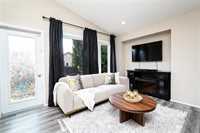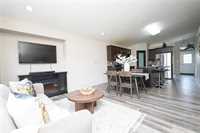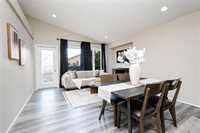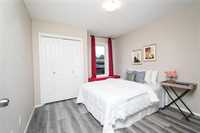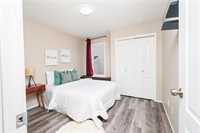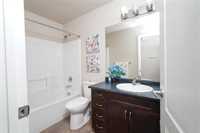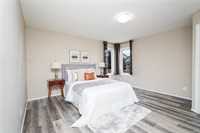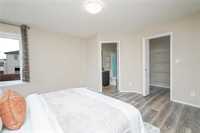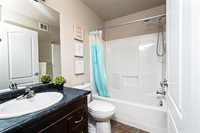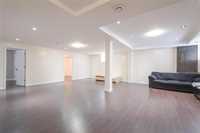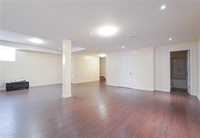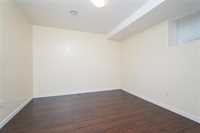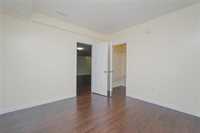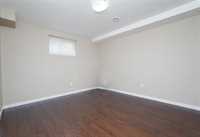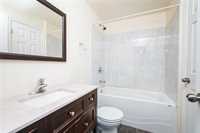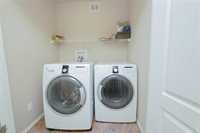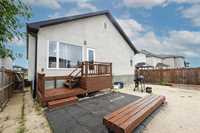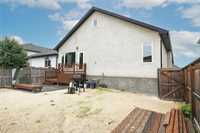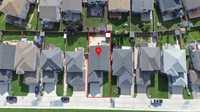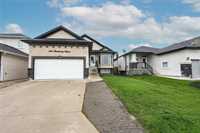SS Now | Offers as Received. Open House,Sat & Sun ,2pm to 4pm.Welcome to this beautiful 1,431 sq. ft. bi-level Custom bungalow featuring a double attached garage and front driveway. This spacious home offers 5 bedrooms and 3 full bathrooms, including a fully finished basement with high ceilings and a separate side entrance from the garage—ideal for extended family or potential rental. The main floor boasts two large living areas, a bright kitchen, and ample space for the whole family. The finished basement includes 2 bedrooms, a full bath, and a large recreation room, providing versatile living space. Conveniently located on a bus route and within walking distance to the bus stop, parks, schools, shopping centres, and other amenities. All appliances are included, making this home move-in ready for the next lucky owner. Don’t miss this incredible opportunity—schedule your private showing today!Dimensions are +/- jogs.
- Basement Development Fully Finished
- Bathrooms 3
- Bathrooms (Full) 3
- Bedrooms 5
- Building Type Bi-Level
- Built In 2013
- Depth 114.00 ft
- Exterior Stucco
- Floor Space 1431 sqft
- Frontage 42.00 ft
- Gross Taxes $7,086.37
- Neighbourhood Amber Trails
- Property Type Residential, Single Family Detached
- Rental Equipment None
- School Division Seven Oaks (WPG 10)
- Tax Year 2025
- Features
- Air Conditioning-Central
- Deck
- Hood Fan
- High-Efficiency Furnace
- Heat recovery ventilator
- Laundry - Main Floor
- Sump Pump
- Goods Included
- Dryer
- Dishwasher
- Refrigerator
- Garage door opener
- Garage door opener remote(s)
- Storage Shed
- Stove
- Window Coverings
- Washer
- Parking Type
- Double Attached
- Front Drive Access
- Garage door opener
- Insulated garage door
- Insulated
- Paved Driveway
- Site Influences
- Fenced
- Landscaped deck
- No Back Lane
- Playground Nearby
- Shopping Nearby
- Public Transportation
Rooms
| Level | Type | Dimensions |
|---|---|---|
| Main | Eat-In Kitchen | 12.81 ft x 13.1 ft |
| Living/Dining room | 12.83 ft x 14.67 ft | |
| Bedroom | 10.42 ft x 10.83 ft | |
| Bedroom | 10.42 ft x 10.75 ft | |
| Primary Bedroom | 14.08 ft x 14.42 ft | |
| Four Piece Bath | - | |
| Four Piece Ensuite Bath | - | |
| Great Room | 13.17 ft x 13.33 ft | |
| Basement | Bedroom | 12.19 ft x 14.42 ft |
| Bedroom | 11.92 ft x 12.25 ft | |
| Recreation Room | 23.08 ft x 25.83 ft | |
| Four Piece Bath | - |


