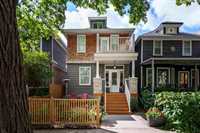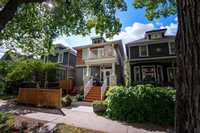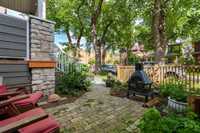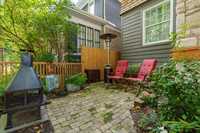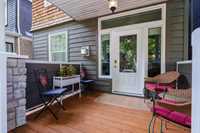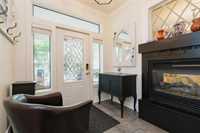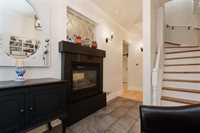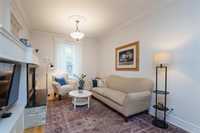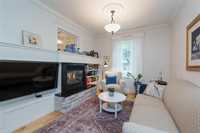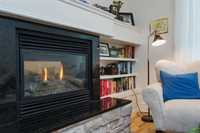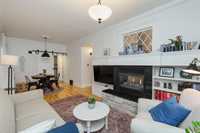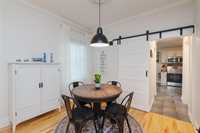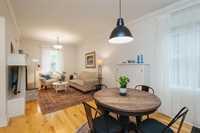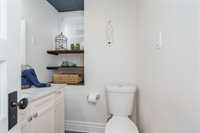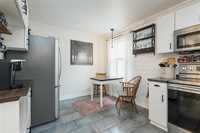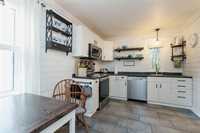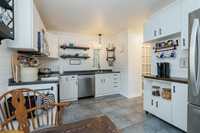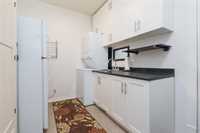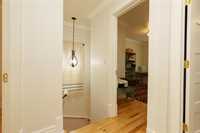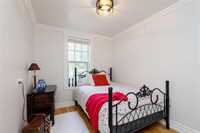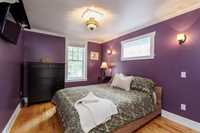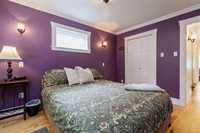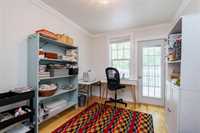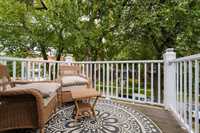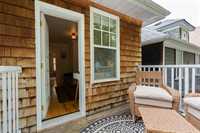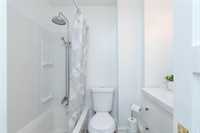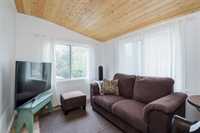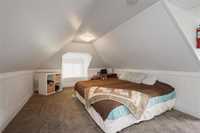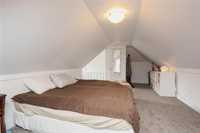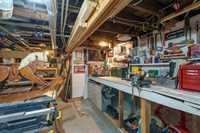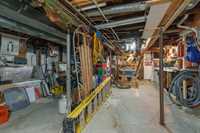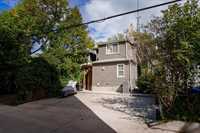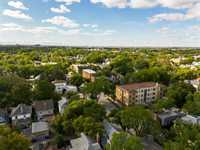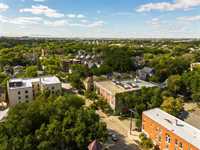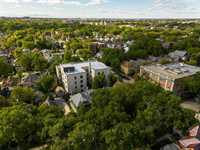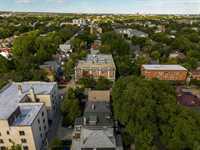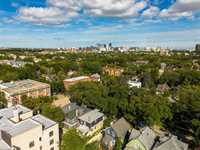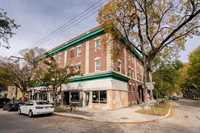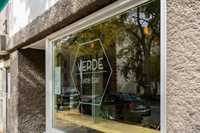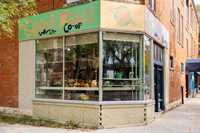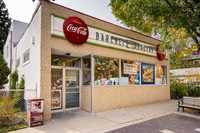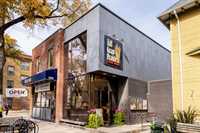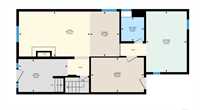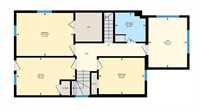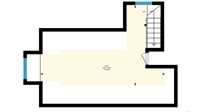SS Sept 10. Offers Sept 16. Beautifully updated, turn-key 4-bedroom + den character home in the heart of Wolseley—steps from the shops of Westminster. This home blends classic charm with modern updates throughout. Enter into a bright foyer with a two-sided gas fireplace leading to the spacious living and dining areas with hardwood floors. The eat in kitchen features updated cabinetry and new tile flooring. A powder room and laundry area complete the main floor. Upstairs offers 3 bedrooms plus sunroom/den. The second-floor balcony in the treetops of Wolseley does not disappoint. 3rd floor holds a spacious loft area bedroom or rec room. Extensively updated with immense attention to detail throughout. No Knob & tube, roof/ & insulation 2021, all new windows excluding 1, soffits/fascia, A/C and central vac (2016), HWT (2024), appliances (2019–20), concrete parking pad (2019) & more! Exterior basement walls have been wrapped on all sides with 4 inch concrete membrane resulting in a dry basement. Click on the multimedia links to get a full appreciation of the space! Don't miss out on this meticulously cared for Wolseley family home, call your REALTOR® today!
- Bathrooms 2
- Bathrooms (Full) 1
- Bathrooms (Partial) 1
- Bedrooms 4
- Building Type Two and a Half
- Built In 1910
- Exterior Cedar, Composite, Wood Siding
- Fireplace Double-sided, Glass Door
- Fireplace Fuel Gas
- Floor Space 1620 sqft
- Gross Taxes $3,694.64
- Neighbourhood Wolseley
- Property Type Residential, Single Family Detached
- Remodelled Bathroom, Electrical, Exterior, Flooring, Furnace, Insulation, Kitchen, Other remarks, Plumbing, Roof Coverings, Windows
- Rental Equipment None
- Tax Year 2025
- Features
- Air Conditioning-Central
- Balcony - One
- High-Efficiency Furnace
- Laundry - Main Floor
- Main floor full bathroom
- Microwave built in
- Patio
- Porch
- Goods Included
- Blinds
- Dryer
- Dishwasher
- Refrigerator
- Microwave
- Stove
- TV Wall Mount
- Window Coverings
- Washer
- Parking Type
- Oversized
- Parking Pad
- Rear Drive Access
- Site Influences
- Back Lane
- Paved Lane
- Low maintenance landscaped
- Landscaped deck
- Paved Street
- Playground Nearby
- Shopping Nearby
- Public Transportation
Rooms
| Level | Type | Dimensions |
|---|---|---|
| Main | Foyer | 11.4 ft x 7.7 ft |
| Living Room | 16.5 ft x 10.5 ft | |
| Dining Room | 10.5 ft x 6.8 ft | |
| Two Piece Bath | 5.6 ft x 5.3 ft | |
| Kitchen | 14.2 ft x 9.4 ft | |
| Laundry Room | 12.3 ft x 8.1 ft | |
| Upper | Primary Bedroom | 12.9 ft x 9.8 ft |
| Bedroom | 10.4 ft x 8.3 ft | |
| Bedroom | 13.3 ft x 8.6 ft | |
| Den | 11.3 ft x 8.7 ft | |
| Four Piece Bath | 6.9 ft x 6.6 ft | |
| Third | Bedroom | 19.1 ft x 12.5 ft |


