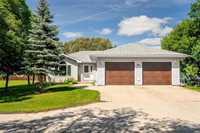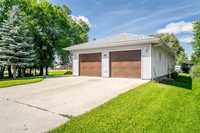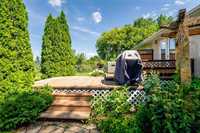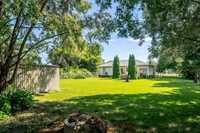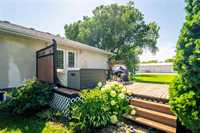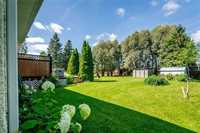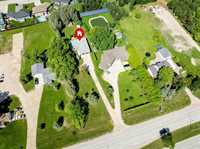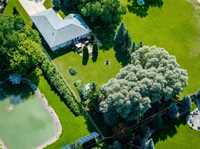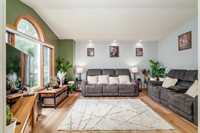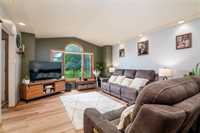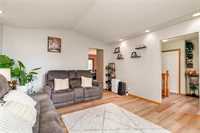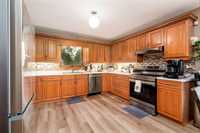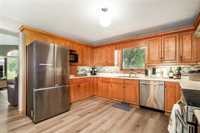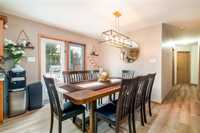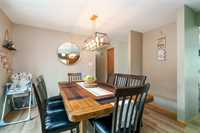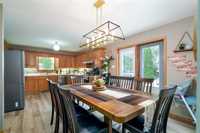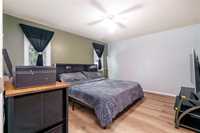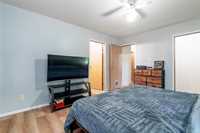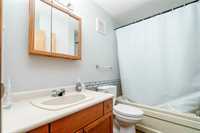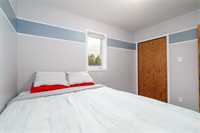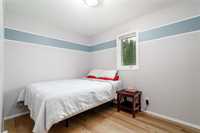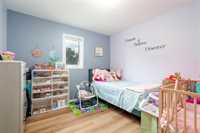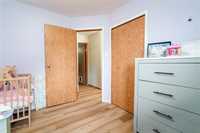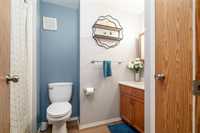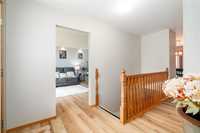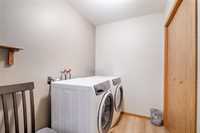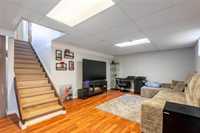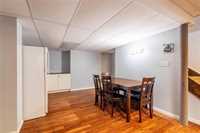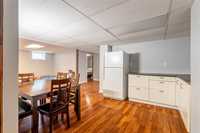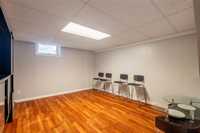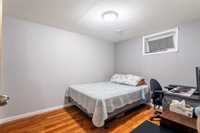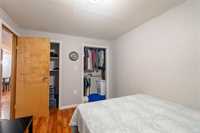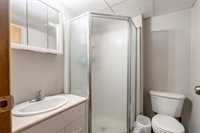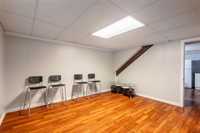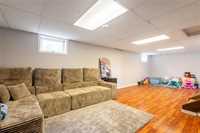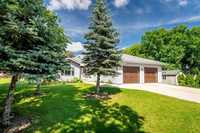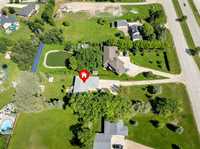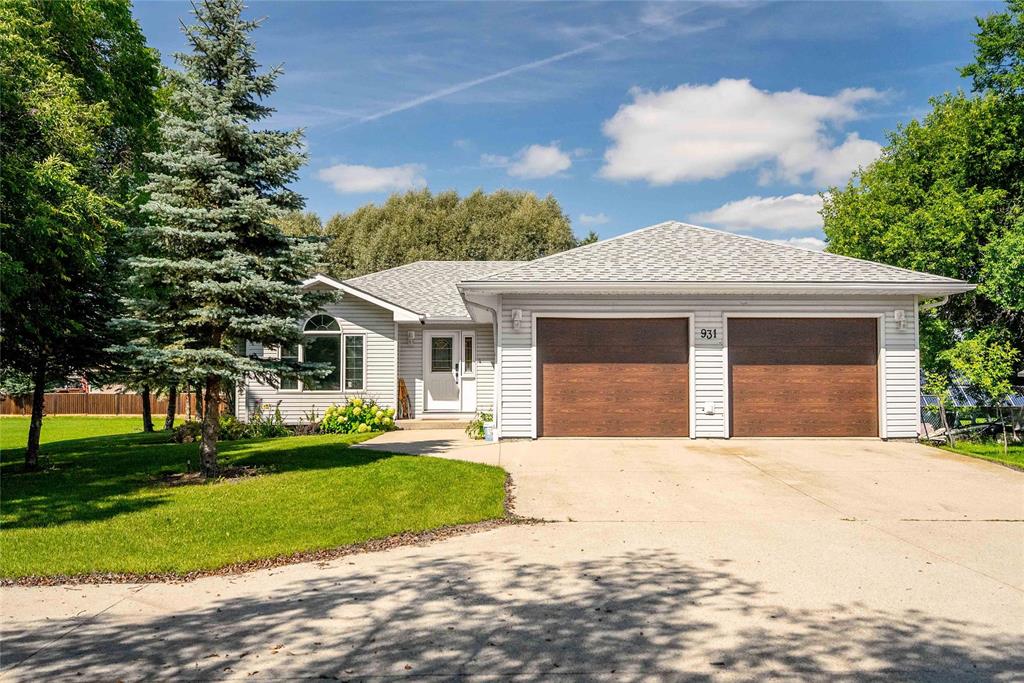
Welcome to this beautifully updated 1,360 sq. ft. bungalow on .76 acres, plenty of space for family living both inside & out. A total of 5 BRs (3 on the main floor & 2 in the fully finished basement—including one newly added in 2024) & 3 bathrooms, there’s plenty of room for family & guests.
The primary bedroom features a private ensuite w/ a soaker tub. The main floor showcases an inviting oak kitchen w/ brand NEW appliances (2024). Dining & living spaces are complemented by LVP flooring (2025) & some new paint.
Downstairs, you’ll find 2 additional BRs, full bath, & flexible living space—ideal for a family room, home office, or play area.
Set on a generous lot, the property offers endless outdoor enjoyment & peace on your deck w/ mature trees & perennial flowers. A large shed (2025),Garage doors (2025),Water pump (2025). Updates from previous listing: Water softener (2024),AC (2018),Shingles (2021)
Move-in & enjoy country-style space w/ modern upgrades already in place!
- Basement Development Fully Finished
- Bathrooms 3
- Bathrooms (Full) 3
- Bedrooms 5
- Building Type Bungalow
- Built In 1996
- Exterior Stucco, Vinyl
- Floor Space 1360 sqft
- Gross Taxes $4,196.07
- Neighbourhood Deerfield
- Property Type Residential, Single Family Detached
- Rental Equipment None
- School Division Hanover
- Tax Year 2025
- Features
- Air Conditioning-Central
- Closet Organizers
- Deck
- Main floor full bathroom
- Goods Included
- Blinds
- Dryer
- Dishwasher
- Refrigerator
- Freezer
- Garage door opener
- Garage door opener remote(s)
- Microwave
- Storage Shed
- Stove
- Window Coverings
- Washer
- Water Softener
- Parking Type
- Double Attached
- Site Influences
- Fruit Trees/Shrubs
- Landscape
- Private Yard
- Treed Lot
Rooms
| Level | Type | Dimensions |
|---|---|---|
| Main | Living Room | 15.83 ft x 13.75 ft |
| Kitchen | 12.75 ft x 10.58 ft | |
| Dining Room | 11.33 ft x 10.75 ft | |
| Primary Bedroom | 13.83 ft x 12.08 ft | |
| Bedroom | 10.5 ft x 10.33 ft | |
| Bedroom | 10.75 ft x 8.08 ft | |
| Four Piece Ensuite Bath | - | |
| Three Piece Ensuite Bath | - | |
| Basement | Bedroom | 13.5 ft x 12.8 ft |
| Bedroom | 13.11 ft x 9.25 ft | |
| Family Room | 13.6 ft x 12.7 ft | |
| Great Room | 21.9 ft x 25.7 ft | |
| Three Piece Bath | - | |
| Utility Room | - |


