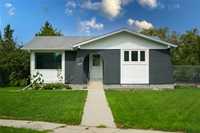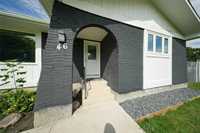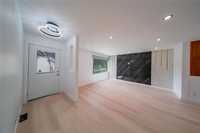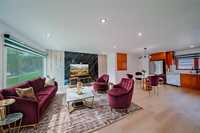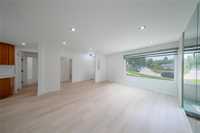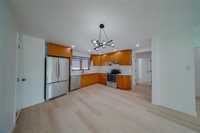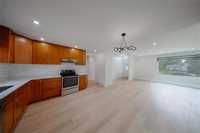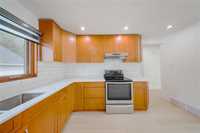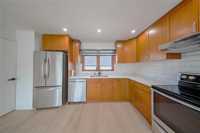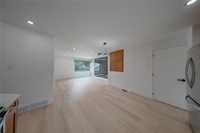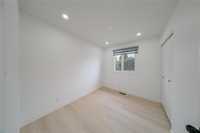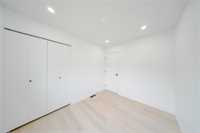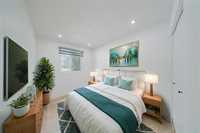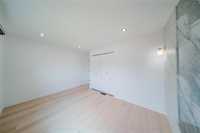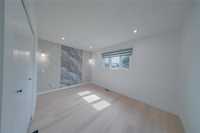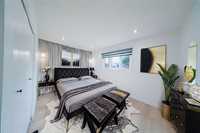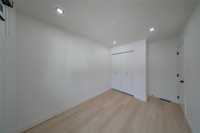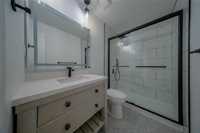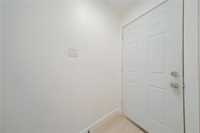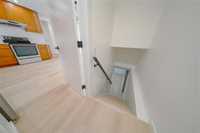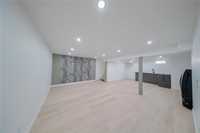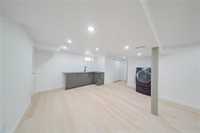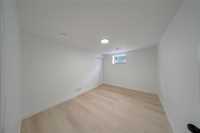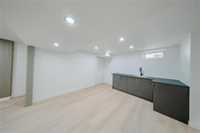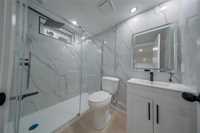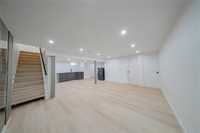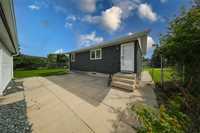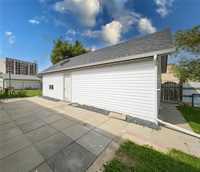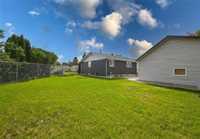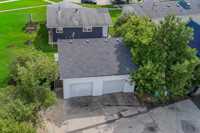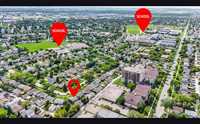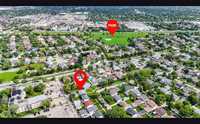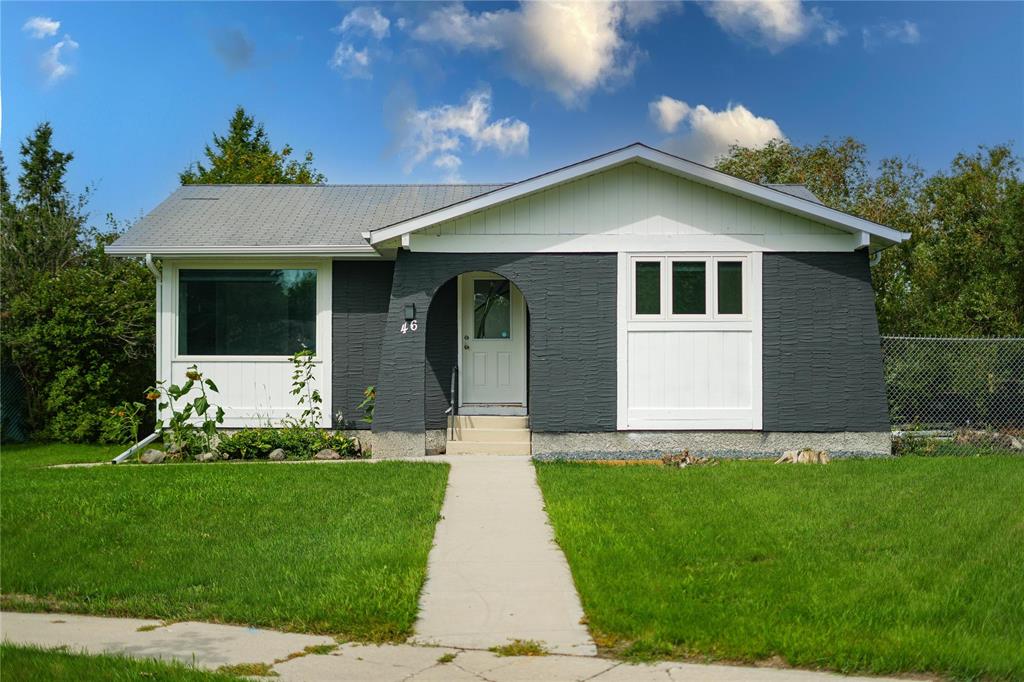
Offers Reviewed as recieved | Open House Sat 6th Sep & Sun 7th Sep, 1–3 PM.
Fully remodeled, modern-concept bungalow with double detached garage/workshop in the highly desirable Maples area.
The main floor features 3 spacious bedrooms, a beautifully upgraded bathroom with a tiled standing shower, and a fully renovated kitchen with quartz countertops that opens to a large dining area.
A separate side entrance leads to the brand-new fully finished basement, offering a massive rec room with a wet bar, a huge bedroom, full bathroom, and an office space—ideal for work-from-home families or extended living.
The recent upgrades include, Exterior Door (2025), Kitchen Quartz Countertop (2025), Upgraded Washroom (2025), Paint (2025), Vinyl Planks (2025), Interior Doors (2025), Closet Door (2025), Blinds (2025), Hi Efficiency Furnace (2025), Hot water tank (2025), Garage Roof Shingles (2025), Fully Finished basement (2025).
Basement is done with all the permits.
This home is close to schools, hospital, parks, shopping, transit, and more—everything you need at your doorstep.
Don’t miss this opportunity—call today for your private showing. Move in house ready for you.
- Basement Development Fully Finished
- Bathrooms 2
- Bathrooms (Full) 2
- Bedrooms 4
- Building Type Bungalow
- Built In 1974
- Exterior Stucco, Wood Siding
- Floor Space 980 sqft
- Gross Taxes $5,205.38
- Neighbourhood Maples
- Property Type Residential, Single Family Detached
- Remodelled Basement, Bathroom, Flooring, Furnace, Garage, Kitchen, Roof Coverings
- Rental Equipment None
- School Division Winnipeg (WPG 1)
- Tax Year 25
- Features
- Air Conditioning-Central
- Bar wet
- Dog run fenced in
- Accessibility Features – See Remarks
- High-Efficiency Furnace
- Main floor full bathroom
- Goods Included
- Blinds
- Dryer
- Dishwasher
- Refrigerator
- Stove
- Washer
- Parking Type
- Double Detached
- Insulated
- Workshop
- Site Influences
- Back Lane
- Paved Lane
- Low maintenance landscaped
- Landscape
- Playground Nearby
- Shopping Nearby
Rooms
| Level | Type | Dimensions |
|---|---|---|
| Main | Living Room | 13 ft x 14 ft |
| Eat-In Kitchen | 12.5 ft x 14 ft | |
| Primary Bedroom | 9 ft x 13 ft | |
| Bedroom | 8 ft x 10 ft | |
| Bedroom | 8 ft x 10 ft | |
| Four Piece Bath | - | |
| Lower | Recreation Room | 26 ft x 18 ft |
| Bedroom | 12.5 ft x 10 ft | |
| Office | 12.5 ft x 9 ft | |
| Four Piece Bath | - |


