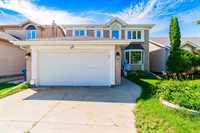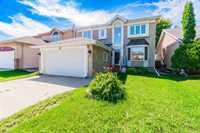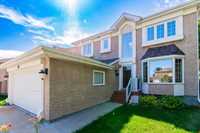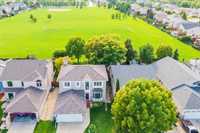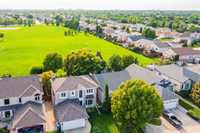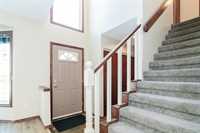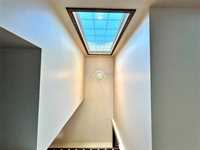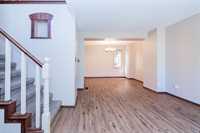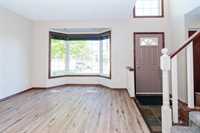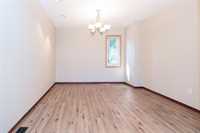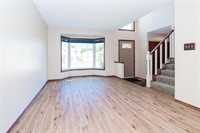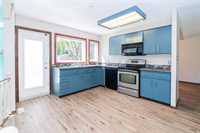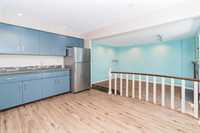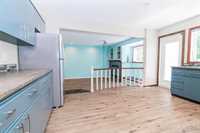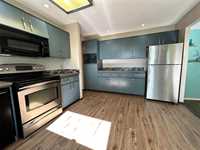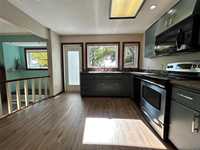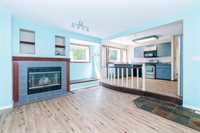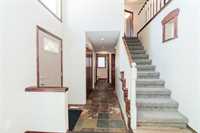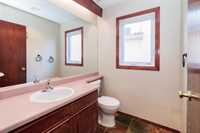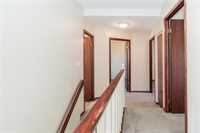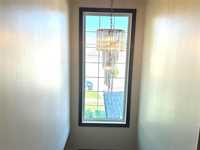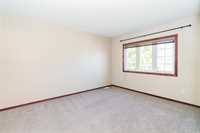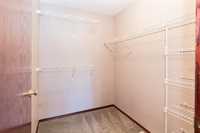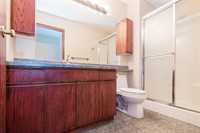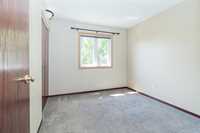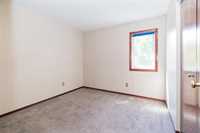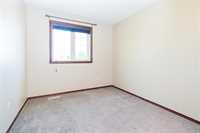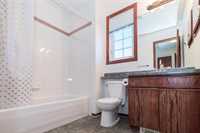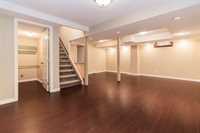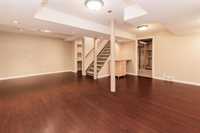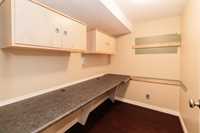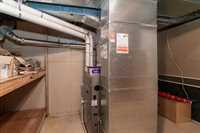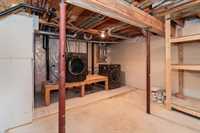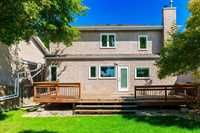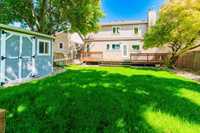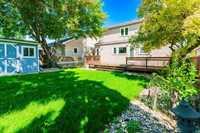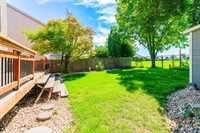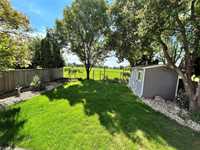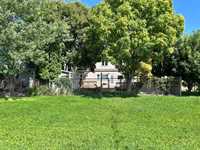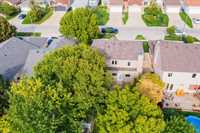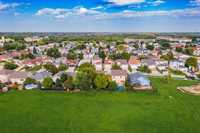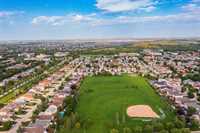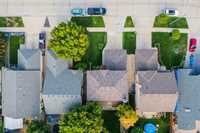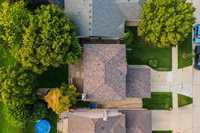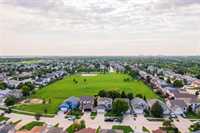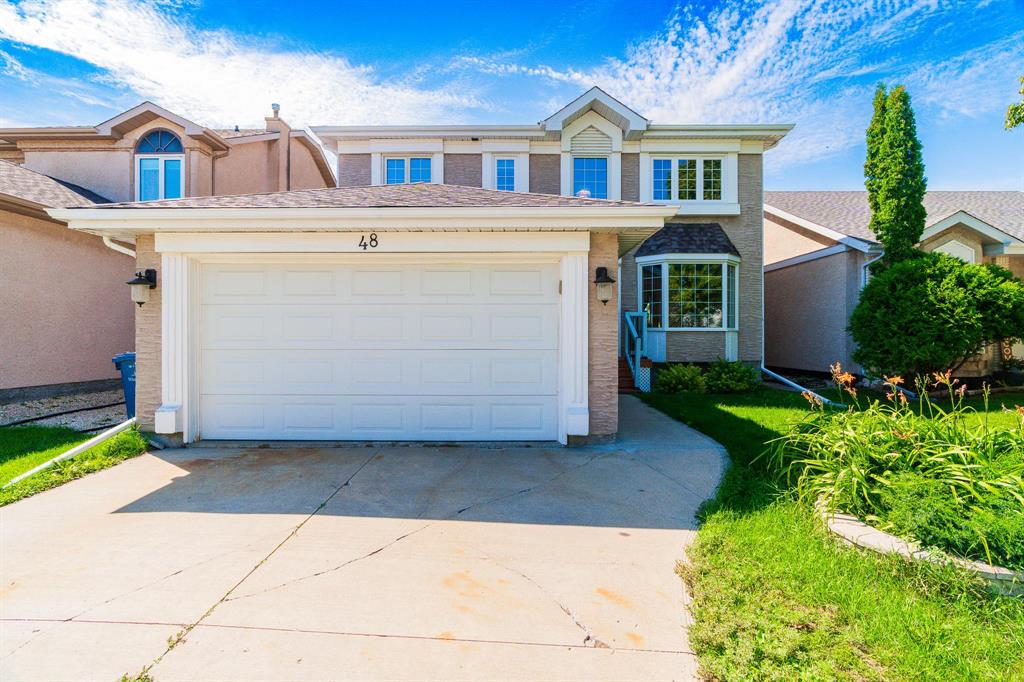
Open Houses
Sunday, September 28, 2025 2:00 p.m. to 4:00 p.m.
1,695 sqft two storey features 4 bedrooms+2.5 bathrooms+large recreation room, and backs onto a spacious park with no backyard neighbours, just minutes from the Seine River walking path.
Offers as received! Open Houses: Sep 28 (Sun 2:00-4:00 PM). Welcome to this stunning 2-storey home offering 1,695 sqft of well-designed living space in a highly sought-after neighbourhood. This family-friendly property features 4 bedrooms, 2.5 bathrooms, a large recreation room, and backs onto a spacious park with no backyard neighbours, just minutes from the Seine River walking path—perfect for nature lovers and outdoor activities. The bright, open-concept main floor includes new flooring, a refreshed kitchen, sunken family room with cozy tile-faced fireplace, formal living/dining area, tiled foyer, 2-piece bath, and also provides access to the insulated double garage with optional heating—ideal for Winnipeg winters. Upstairs offers 4 generous bedrooms, including a primary suite with 3-piece ensuite, plus a 4-piece family bath. Fully finished basement adds a large rec room, hobby/craft space, laminate flooring, and ample storage. Upgrades: roof & windows (2018), washer (2021), redesigned backyard (2022), main flooring & refrigerator (2025). Move-in ready with modern updates and excellent location. Don’t wait—see it before it’s gone!
- Basement Development Fully Finished
- Bathrooms 3
- Bathrooms (Full) 2
- Bathrooms (Partial) 1
- Bedrooms 4
- Building Type Two Storey
- Built In 1995
- Exterior Stucco
- Fireplace Tile Facing
- Fireplace Fuel Wood
- Floor Space 1695 sqft
- Gross Taxes $5,984.01
- Neighbourhood River Park South
- Property Type Residential, Single Family Detached
- Remodelled Flooring, Roof Coverings, Windows
- Rental Equipment None
- Tax Year 2025
- Features
- Air Conditioning-Central
- Monitored Alarm
- Deck
- High-Efficiency Furnace
- Microwave built in
- No Pet Home
- No Smoking Home
- Sump Pump
- Goods Included
- Alarm system
- Blinds
- Dryer
- Dishwasher
- Refrigerator
- Garage door opener
- Microwave
- Storage Shed
- Stove
- Washer
- Parking Type
- Double Attached
- Insulated
- Site Influences
- Fenced
- Vegetable Garden
- Landscape
- Landscaped deck
- No Back Lane
- Playground Nearby
- Public Transportation
- Treed Lot
Rooms
| Level | Type | Dimensions |
|---|---|---|
| Main | Living Room | 12.87 ft x 10.57 ft |
| Dining Room | 10.9 ft x 9.43 ft | |
| Eat-In Kitchen | 14.97 ft x 11.05 ft | |
| Family Room | 13.96 ft x 11.89 ft | |
| Two Piece Bath | - | |
| Upper | Primary Bedroom | 16.47 ft x 10.73 ft |
| Three Piece Ensuite Bath | - | |
| Bedroom | 9.83 ft x 9.32 ft | |
| Bedroom | 9.91 ft x 9.74 ft | |
| Bedroom | 10.6 ft x 8.91 ft | |
| Four Piece Bath | - | |
| Basement | Recreation Room | 21.91 ft x 11.82 ft |
| Recreation Room | 12.64 ft x 7.97 ft | |
| Hobby Room | - |



