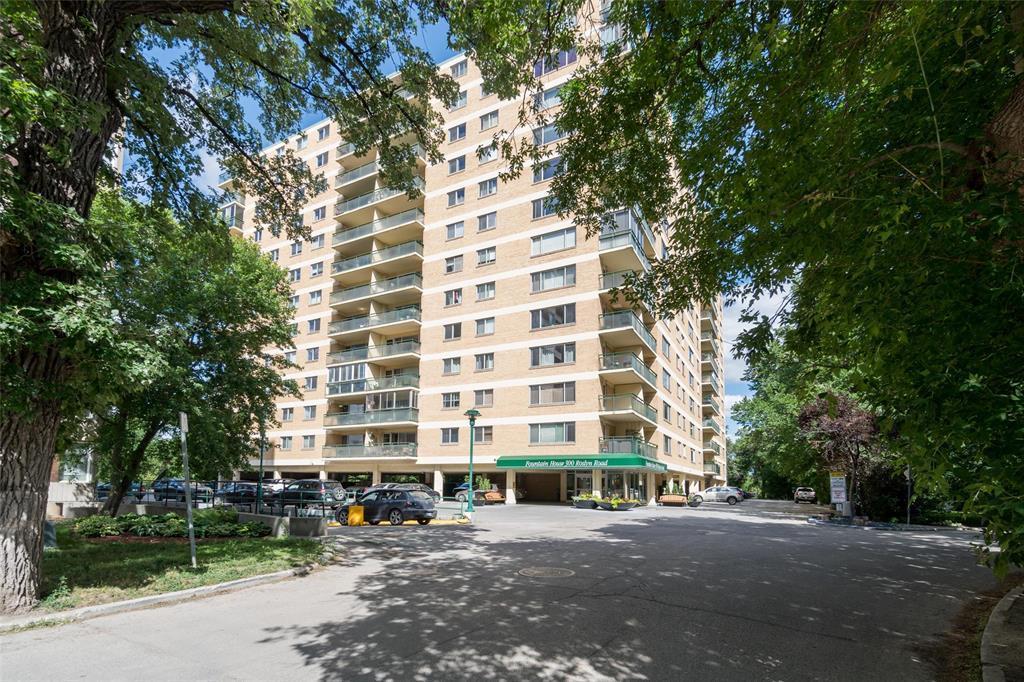Patrick Realty Ltd.
2003 Portage Avenue, Winnipeg, MB, R3J 0K3

Fresh, Fabulous, and Move-In Ready.
If you are in search of the perfect space for entertaining, your search ends here! This exquisite open-concept residence boasts a thoughtfully designed floor plan with attention to every detail. Delight in the beautifully refinished parquet floors, enhanced by designer ceramic tile. Noteworthy features include a spacious eat-at island, a custom coffee and bar station, exceptional kitchen drawer organization, updated interior doors and hardware, and a beautifully refreshed bathroom, all complemented by breathtaking city views. The generous bedrooms come equipped with custom closet organizers.
Make the most of your summers with access to two outdoor pools and ample areas for relaxation, all within a serene riverfront setting. This pet-friendly building is conveniently situated just steps away from the vibrant shops, restaurants, and nightlife of Osborne Village, with easy access to downtown. Parking is available for rent through the condominium corporation,and the condo fee bundles utilities, upkeep, and amenities into one monthly cost.
Whether you are a first-time buyer or an investor, this is an opportunity you will not want to miss! Call your realtor!
| Level | Type | Dimensions |
|---|---|---|
| Main | Living Room | 20 ft x 14.5 ft |
| Dining Room | 9 ft x 9 ft | |
| Kitchen | 7 ft x 7.5 ft | |
| Primary Bedroom | 10 ft x 13.06 ft | |
| Bedroom | 9 ft x 13 ft | |
| Four Piece Bath | - |