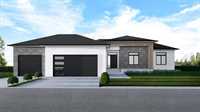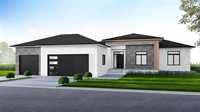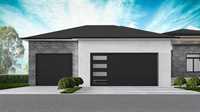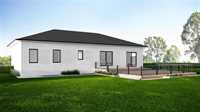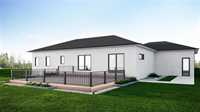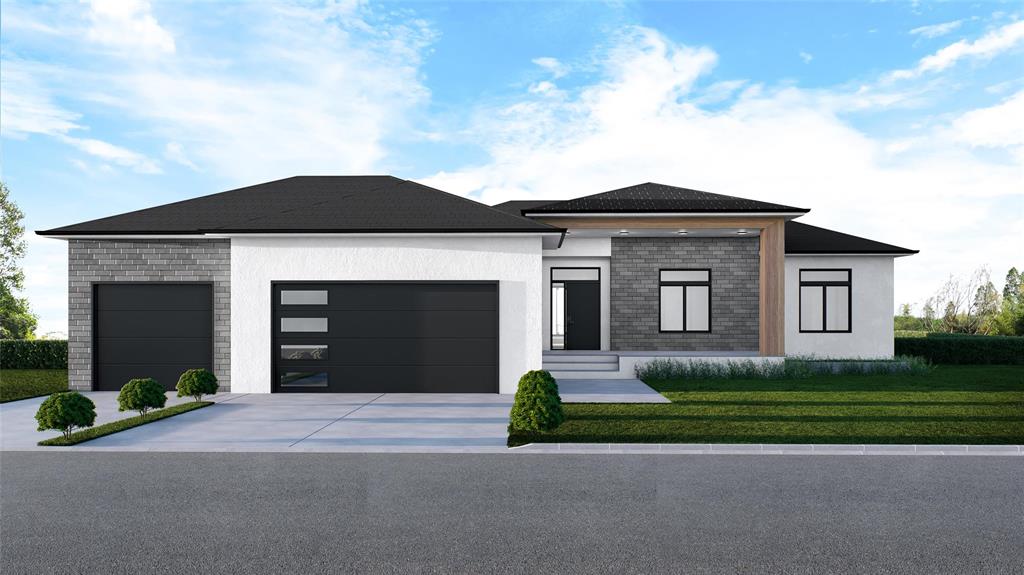
Elegant and modern 3 bedroom bungalow with triple car garage! This 1,574 SF home blends contemporary style and everyday functionality, showcasing striking curb appeal with brick accents and timberframe details. Step into a spacious entrance featuring a mudroom designed with families in mind—complete with ample storage for backpacks, shoes and school gear. The chef’s kitchen is designed to impress with a generous 9’ island, a combination of white and white oak shaker-style cabinets and an oversized walk-in pantry. A beautiful coffee nook with white oak shelving adds both charm and function. The space flows seamlessly into the bright dining area and open living room—perfect for gatherings or quiet evenings at home. The expansive primary suite offers a private retreat, complete with a walk-in closet and luxurious 4 piece ensuite boasting a walk-in shower. Two additional bedrooms and a full bathroom complete the main level, offering comfort and convenience for family or guests. A triple car garage provides all the extra room you need—whether for vehicles, storage, workshop space, or toys. There’s still time to choose your finishes and make this home uniquely yours. Call today for details.
- Bathrooms 2
- Bathrooms (Full) 2
- Bedrooms 3
- Building Type Bungalow
- Built In 2025
- Depth 161.00 ft
- Exterior Brick, Stucco
- Floor Space 1574 sqft
- Frontage 75.00 ft
- Neighbourhood R16
- Property Type Residential, Single Family Detached
- Rental Equipment None
- School Division Hanover
- Tax Year 2025
- Features
- Air Conditioning-Central
- Exterior walls, 2x6"
- High-Efficiency Furnace
- Heat recovery ventilator
- No Pet Home
- No Smoking Home
- Sump Pump
- Goods Included
- Garage door opener
- Garage door opener remote(s)
- Parking Type
- Triple Attached
- Garage door opener
- Site Influences
- Paved Street
- Playground Nearby
Rooms
| Level | Type | Dimensions |
|---|---|---|
| Main | Kitchen | 17 ft x 11 ft |
| Dining Room | 13 ft x 13 ft | |
| Living Room | 15 ft x 13.5 ft | |
| Primary Bedroom | 13.92 ft x 11.92 ft | |
| Bedroom | 10.67 ft x 10.5 ft | |
| Bedroom | 10.92 ft x 10.25 ft | |
| Four Piece Bath | - | |
| Three Piece Ensuite Bath | - |


