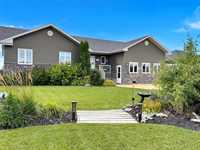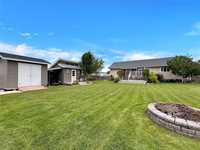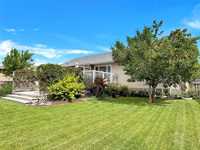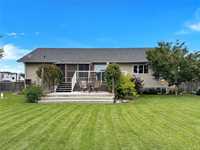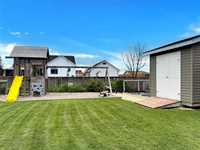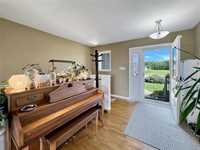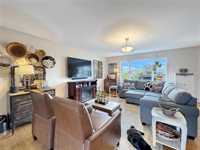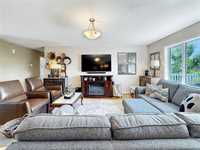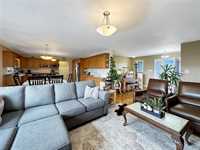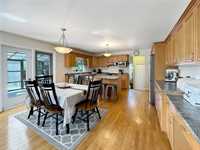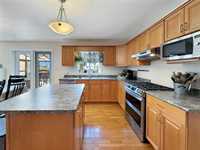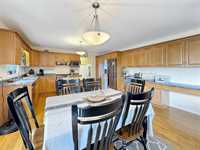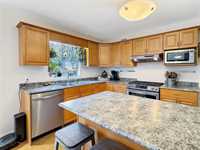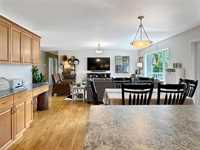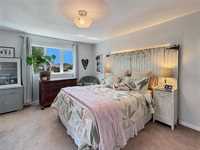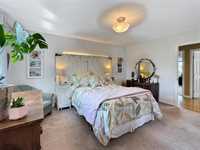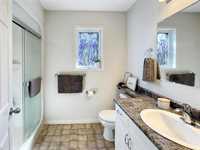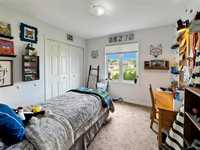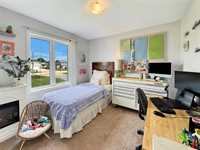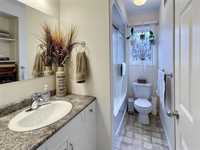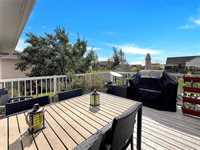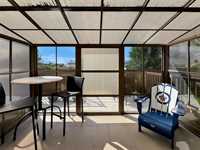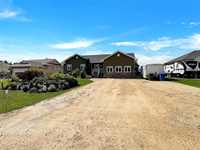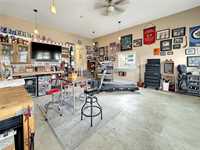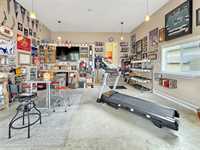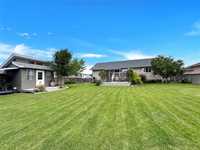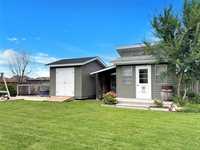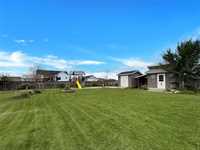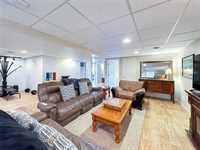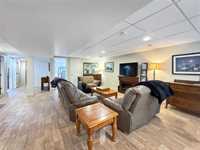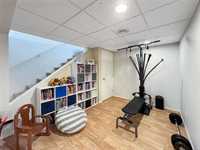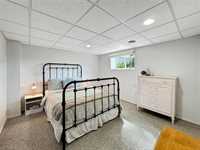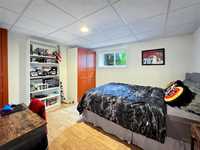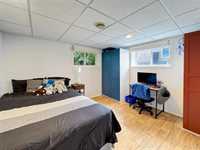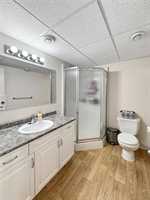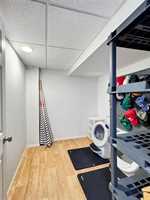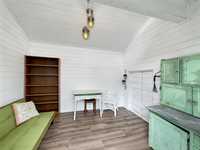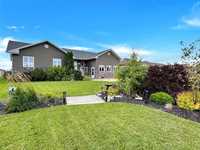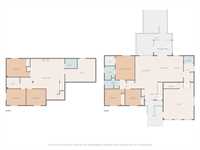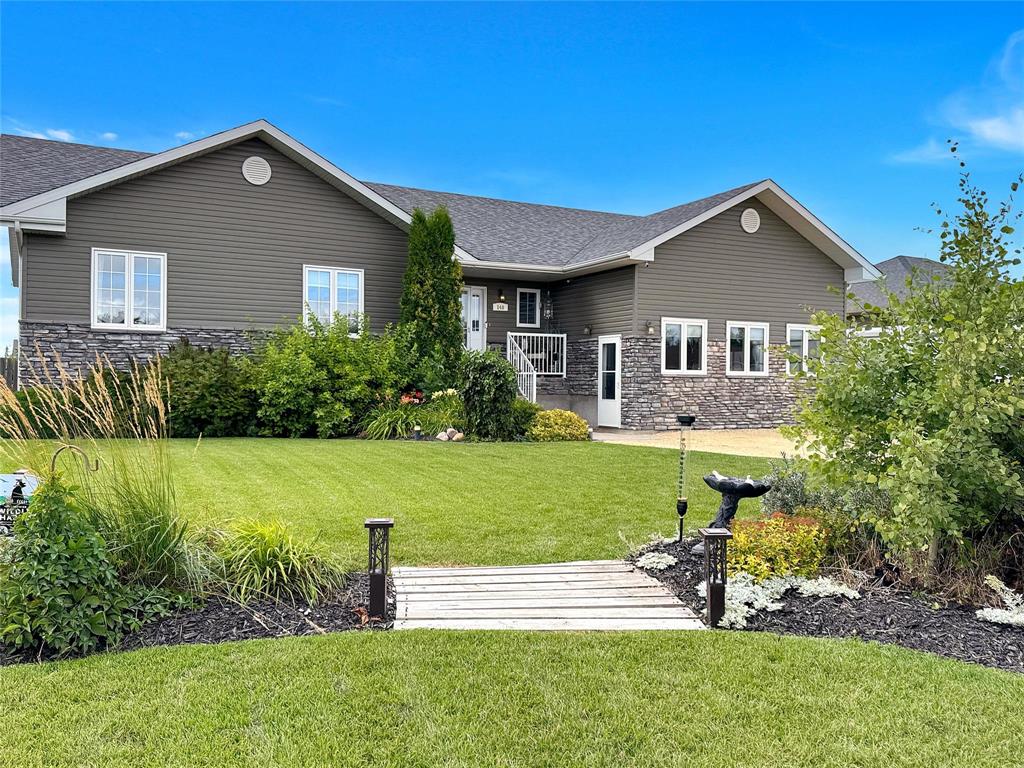
Open Houses
Saturday, October 4, 2025 1:00 p.m. to 3:00 p.m.
Open concept, lg wdws let in loads of natural light, HW floors, Lg perennial bed for incredible curb appeal, plenty of space to park trailer/5th wheel, fenced backyard, extensive deck, gazebo, shed w/power, storage shed, & more.
Tax is gross amount BEFORE any available rebate. Welcome to 140 Autumnwood Dr, an absolutely charming 6 bed home. 3 bedrooms up, 3 down, and 3 full bathrooms. There are also 3 living spaces. When initially built, the 3rd space was a garage but has been converted to living space; could be changed back if that's your preference. A large perennial bed in the front offers incredible curb appeal. The drive has been widened to accommodate multiple vehicles. Inside, large windows let in loads of natural light that gleams off the hardwood floors. Open concept living is ideal for a family...as is the main floor laundry. The lower level offers 3 more bedrooms, purchaser should confirm egress, large living space, storage room, large utility room and 3 piece bath. Outside there is plenty of space to park a trailer or 5th wheel beside the house. The fenced backyard is like a beautiful oasis. Extensive decking, attached gazebo, she shed/playhouse with power, storage shed, play structure, firepit & more. This is a lovely lovely property in a great community. Gimli offers K-12 schools, shopping, year round recreation, medical, great arts community & just 50 min to Wpg.
- Basement Development Fully Finished
- Bathrooms 3
- Bathrooms (Full) 3
- Bedrooms 6
- Building Type Raised Bungalow
- Built In 2008
- Depth 197.00 ft
- Exterior Vinyl
- Floor Space 1873 sqft
- Frontage 78.00 ft
- Gross Taxes $4,913.58
- Land Size 0.35 acres
- Neighbourhood Gimli
- Property Type Residential, Single Family Detached
- Remodelled Basement
- Rental Equipment None
- School Division Evergreen
- Tax Year 25
- Total Parking Spaces 9
- Features
- Air Conditioning-Central
- Hood Fan
- Heat recovery ventilator
- Main floor full bathroom
- No Smoking Home
- Sump Pump
- Goods Included
- Blinds
- Dryer
- Dishwasher
- Refrigerator
- Microwave
- Play structure
- Storage Shed
- Stove
- Vacuum built-in
- Washer
- Water Softener
- Parking Type
- Front Drive Access
- Other remarks
- Site Influences
- Fenced
- Golf Nearby
- Landscaped deck
- No Back Lane
- Shopping Nearby
Rooms
| Level | Type | Dimensions |
|---|---|---|
| Main | Living Room | 17.25 ft x 14.25 ft |
| Other | 17 ft x 15.42 ft | |
| Foyer | 8.33 ft x 6.75 ft | |
| Primary Bedroom | 15.33 ft x 11.92 ft | |
| Three Piece Ensuite Bath | 8.83 ft x 6.42 ft | |
| Walk-in Closet | 6.42 ft x 8.83 ft | |
| Bedroom | 9.92 ft x 9.83 ft | |
| Bedroom | 9.83 ft x 9.67 ft | |
| Laundry Room | 15 ft x 6.08 ft | |
| Four Piece Bath | 8.67 ft x 4.92 ft | |
| Storage Room | 9.67 ft x 3.83 ft | |
| Other | 23.42 ft x 19 ft | |
| Basement | Recreation Room | 21.5 ft x 18.92 ft |
| Bedroom | 12.08 ft x 11.58 ft | |
| Bedroom | 11.75 ft x 10.33 ft | |
| Bedroom | 11.58 ft x 10.33 ft | |
| Three Piece Bath | 7.83 ft x 6.08 ft | |
| Utility Room | 19 ft x 14.25 ft | |
| Storage Room | 7.67 ft x 7 ft |


