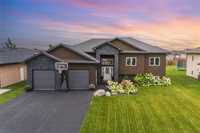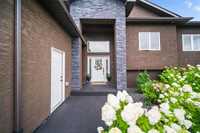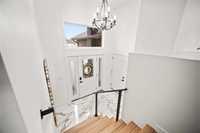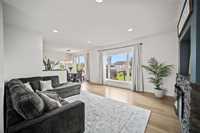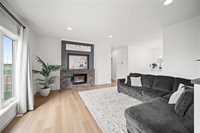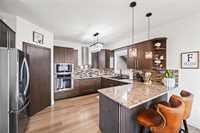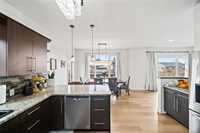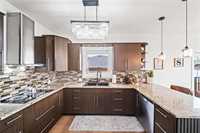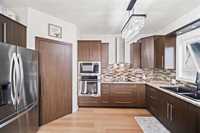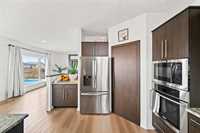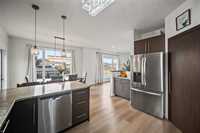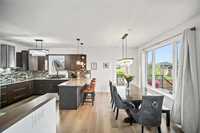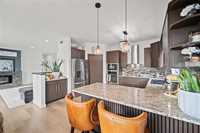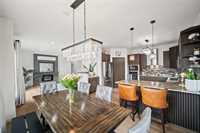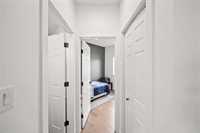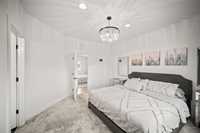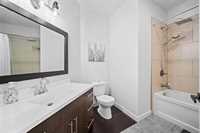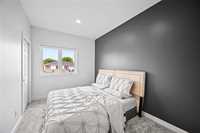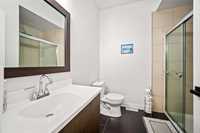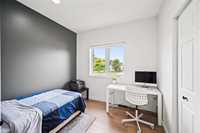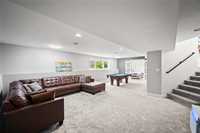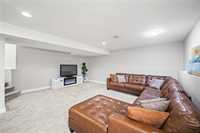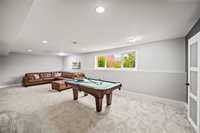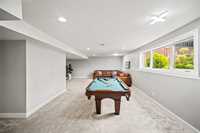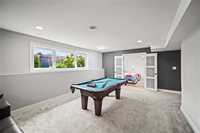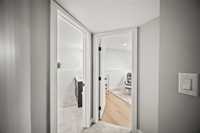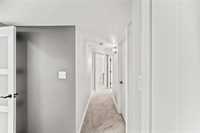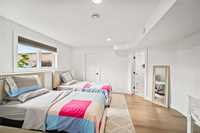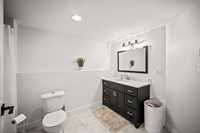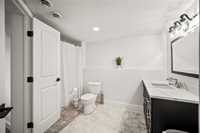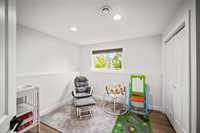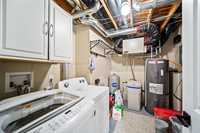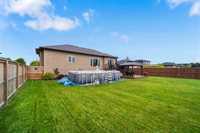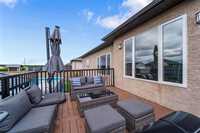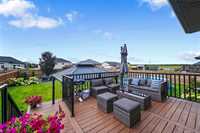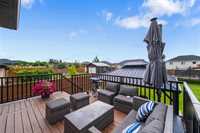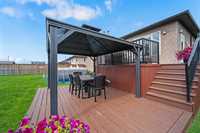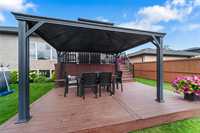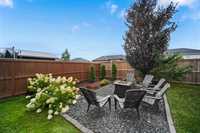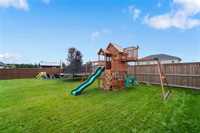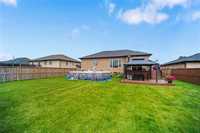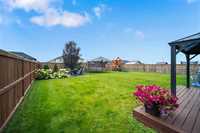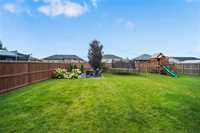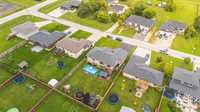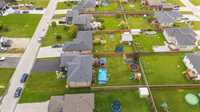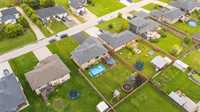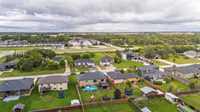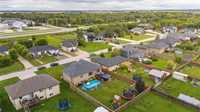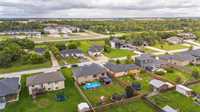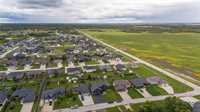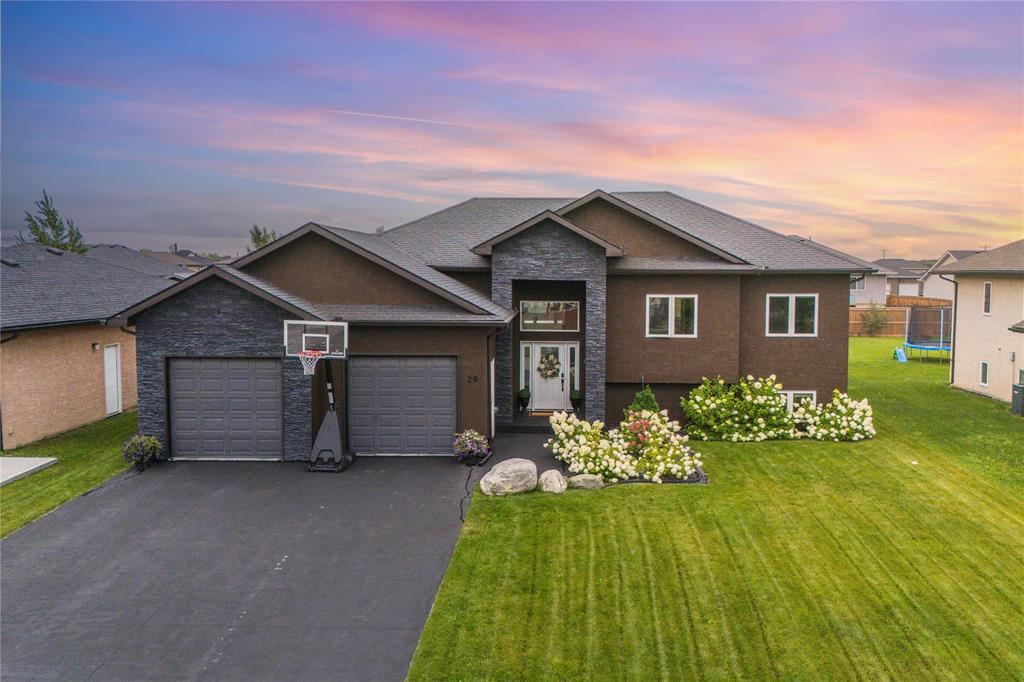
Open Houses
Saturday, September 27, 2025 2:00 p.m. to 4:00 p.m.
Immaculately maintained 1,383 sq ft bi-level with 5 beds, 3 baths, open main floor, gourmet kitchen, granite counters, huge fenced yard with 2-tier deck/gazebo, renovated basement, and numerous 2025 upgrades!
Offers as Received. OPEN HOUSE SATURDAY SEPT 27 2:00-4:00PM. Immaculately
maintained and upgraded this stunning 1383 sq ft bi-level is as turnkey as they come!
Boasting a total of 5 bedrooms and 3 full baths, this home is perfect for a growing family and
those who love to entertain. The main floor is open and inviting, offering a large living room and
dining room area that flows into the gourmet kitchen complete with a wall oven, newer
appliances, an oversized pantry, granite counter tops and an abundance of cabinetry. Off the
kitchen is access to the private and fenced enormous backyard complete with two-tier
deck/gazebo and cozy fire pit area. The basement has been completely renovated and offers
even more space with a fantastic rec space, 2 bedrooms, large windows, new carpet, an
updated bathroom and dedicated laundry room and storage areas. Upgrades include: HWT(25),
Fridge(25), Cooktop(25), Bathroom vanities(25), Stair Railing(25), waterproof laminate flooring main floor(25)
and more - see supplements for full list. This one needs to be seen to be fully appreciated…
Book your showing today!
- Basement Development Fully Finished
- Bathrooms 3
- Bathrooms (Full) 3
- Bedrooms 5
- Building Type Bi-Level
- Built In 2013
- Depth 155.00 ft
- Exterior Stone, Stucco
- Fireplace Brick Facing
- Fireplace Fuel Electric
- Floor Space 1383 sqft
- Frontage 69.00 ft
- Gross Taxes $3,740.30
- Neighbourhood R16
- Property Type Residential, Single Family Detached
- Remodelled Basement
- Rental Equipment None
- Tax Year 2024
- Features
- Air Conditioning-Central
- Goods Included
- Blinds
- Dryer
- Dishwasher
- Refrigerator
- Garage door opener
- Garage door opener remote(s)
- Microwave
- Stove
- Window Coverings
- Washer
- Water Softener
- Parking Type
- Double Attached
- Site Influences
- Fenced
- Flat Site
- Landscaped deck
- No Back Lane
- Paved Street
Rooms
| Level | Type | Dimensions |
|---|---|---|
| Main | Living Room | 15 ft x 14.83 ft |
| Kitchen | 11.17 ft x 11.92 ft | |
| Dining Room | 12 ft x 9.33 ft | |
| Primary Bedroom | 12.42 ft x 13.92 ft | |
| Bedroom | 12.42 ft x 8.67 ft | |
| Bedroom | 10 ft x 9.58 ft | |
| Three Piece Ensuite Bath | - | |
| Four Piece Bath | - | |
| Basement | Family Room | 30 ft x 20 ft |
| Bedroom | 11 ft x 10 ft | |
| Bedroom | 12.33 ft x 14.25 ft | |
| Four Piece Bath | - |


