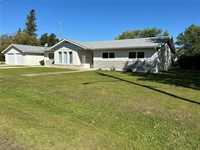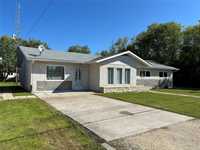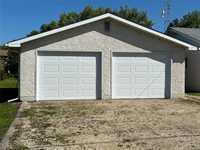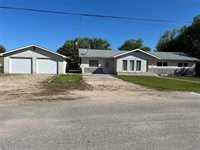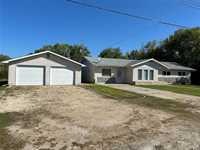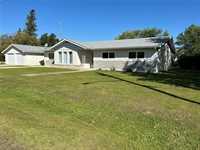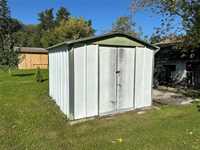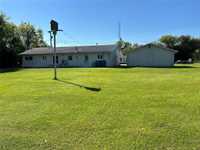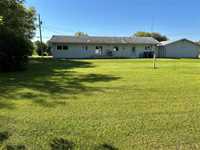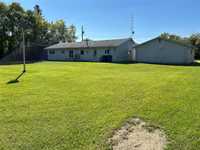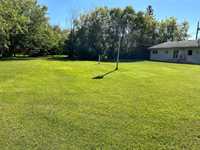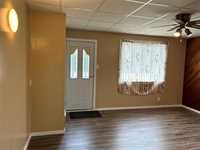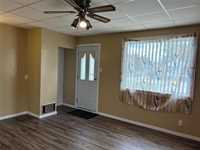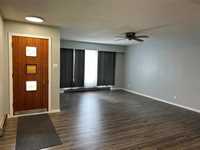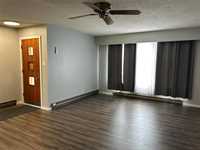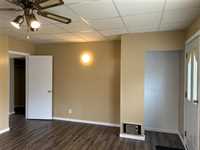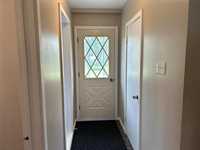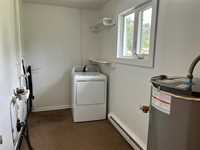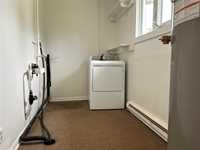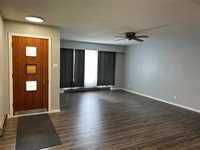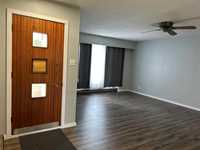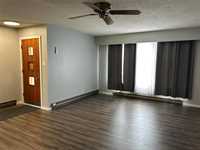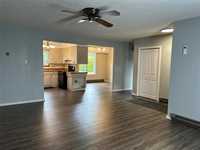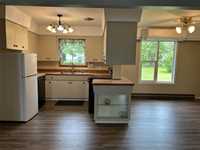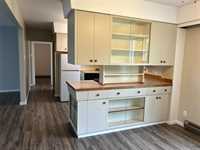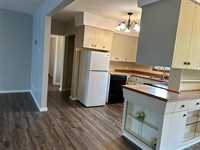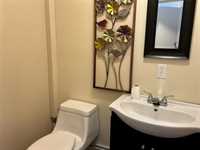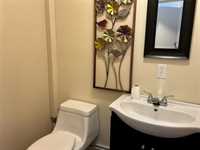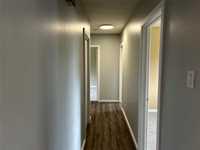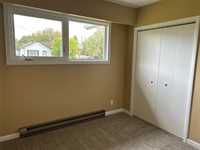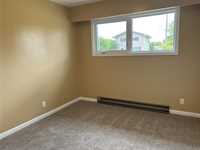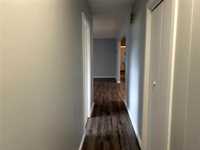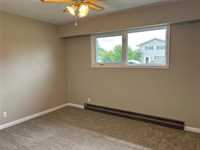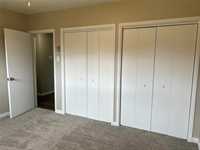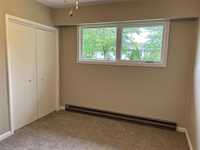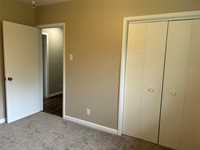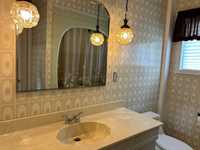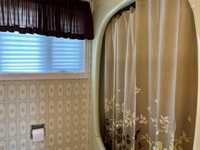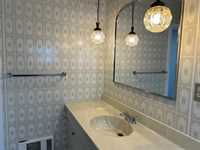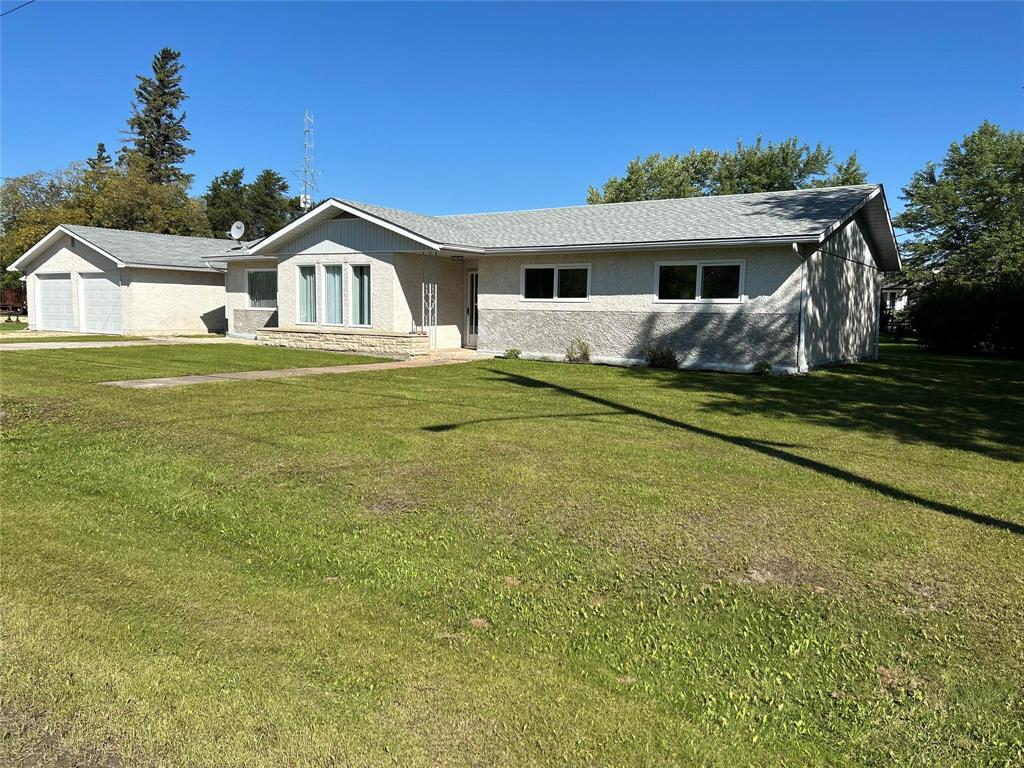
Powerview- welcome to 5 Betty St & this well cared for 1644 sq ft +/- jogs 3 bed, 1.5 bath bungalow style family home, 24’x26’ double insulated & heated detached garage with custom shelving & ceiling heater, rear concrete block patio, located on a 132’x148’ park like lot in the community of Powerview near the areas local amenities incl, golf course, fishing, 2 boat launches, nearby beach, schools, hospital, churches, shopping, post office, etc. This home has undergone a number of upgrades including new roof shingles (2015), PVC windows (2022), exterior stucco work, laminate & vinyl flooring, & new carpet in bedrooms fresh interior painting, heat pump & A/C unit, etc. Main floor features front facing living room with closet & access to front yard, U shaped kitchen with pass-through cabinetry, dishwasher, separate dining space with view of the rear yard, primary bedroom with double closets, 2 additional bedrooms with closets, primary bathroom with fibreglass tub/shower enclosure, separate family room for additional entertaining space or home theatre, large open storage room, laundry/mechanical room. This beautiful property must be viewed to be fully enjoyed. Call for more details or book a viewing.
- Bathrooms 2
- Bathrooms (Full) 1
- Bathrooms (Partial) 1
- Bedrooms 3
- Building Type Bungalow
- Built In 1964
- Depth 148.00 ft
- Exterior Stucco
- Floor Space 1644 sqft
- Frontage 132.00 ft
- Gross Taxes $2,518.85
- Neighbourhood R28
- Property Type Residential, Single Family Detached
- Remodelled Flooring, Roof Coverings, Windows
- Rental Equipment None
- School Division Sunrise
- Tax Year 2025
- Features
- Air conditioning wall unit
- Ceiling Fan
- Heat pump heating
- Laundry - Main Floor
- Main floor full bathroom
- No Pet Home
- No Smoking Home
- Patio
- Smoke Detectors
- Goods Included
- Window A/C Unit
- Dryer
- Dishwasher
- Refrigerator
- Garage door opener
- Garage door opener remote(s)
- Stove
- Parking Type
- Double Detached
- Front Drive Access
- Garage door opener
- Heated
- Insulated
- Site Influences
- Flat Site
- Golf Nearby
- Landscape
- No Through Road
- Paved Street
- Shopping Nearby
Rooms
| Level | Type | Dimensions |
|---|---|---|
| Main | Living Room | 20 ft x 13.17 ft |
| Kitchen | 7.67 ft x 8.92 ft | |
| Primary Bedroom | 10.67 ft x 12.83 ft | |
| Bedroom | 10.58 ft x 9.58 ft | |
| Bedroom | 9.42 ft x 11.92 ft | |
| Family Room | 13.5 ft x 15.5 ft | |
| Laundry Room | 5.6 ft x 11.67 ft | |
| Storage Room | 11.75 ft x 5.42 ft | |
| Four Piece Bath | - | |
| Dining Room | 10.67 ft x 9.75 ft | |
| Two Piece Bath | - |


