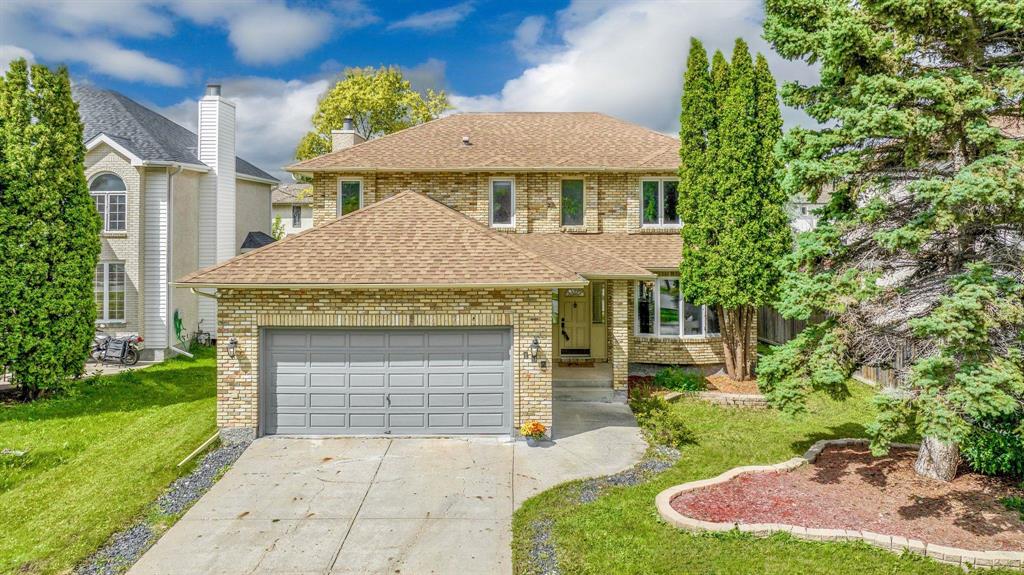Mingxiao Song
Mingxiao Song Personal Real Estate Corporation
Office: (204) 779-3293 Mobile: (204) 881-8567mingxiaosong6688@gmail.com
SkyOne Realty Ltd.
1 - 754 Logan Avenue, Winnipeg, MB, R3E 1M9

Saturday, August 30, 2025 2:00 p.m. to 4:00 p.m.
Welcome to this 2037Sqft two-storey family home in the desirable Linden Woods. Classic layout. It features 4 bedrooms and 3.5 bathrooms with fully finished basement. Close to all amenities!
Sunday, August 31, 2025 2:00 p.m. to 4:00 p.m.
Welcome to this 2037Sqft two-storey family home in the desirable Linden Woods. Classic layout. It features 4 bedrooms and 3.5 bathrooms with fully finished basement. Close to all amenities!
SS Now. Offers reviewed Sept 2nd. OPEN HOUSE August 30th & 31st Sat & Sun 2:00-4:00PM. Welcome to 197 Lindenwood Drive East in the desirable Linden Woods community. This well-maintained 4 bedrooms, 3.5 bathroom home offers 2037Sqft of thoughtfully designed living space, perfectly suited for family living and entertaining. Formal living room and dining room with hardwood flooring and large windows. Spacious eat-in kitchen with island, SS appliances, tile flooring and patio door to the backyard. Gorgeous sunken family room with hardwood flooring and Tyndall stone wood burning fireplace. Convenient two piece bath and laundry room with sink on the main floor. Upper level features a spacious master bedroom with walk-in closet and a four piece ensuite, three additional good-sized bedrooms and a five piece bath with double sinks. The lower level boasts a large rec room with a bar, a three pieces bathroom and a hobby room. The backyard is fully fenced with a two tiered deck and a storage shed. Upgrades include shingle (2018), most windows (2021), HE Furnace (2022), HWT (2022), Hood fan (2022), Light fixtures (2023), New interior painting (2025). It closes to all amenities!
| Level | Type | Dimensions |
|---|---|---|
| Main | Living Room | 13.5 ft x 11.25 ft |
| Dining Room | 12.25 ft x 9.5 ft | |
| Eat-In Kitchen | 16.25 ft x 12.25 ft | |
| Family Room | 19 ft x 12.25 ft | |
| Two Piece Bath | - | |
| Laundry Room | - | |
| Upper | Primary Bedroom | 15.75 ft x 12 ft |
| Four Piece Ensuite Bath | - | |
| Bedroom | 10.42 ft x 10 ft | |
| Bedroom | 10.58 ft x 10 ft | |
| Bedroom | 10 ft x 8 ft | |
| Five Piece Bath | - | |
| Basement | Recreation Room | 19.25 ft x 13.75 ft |
| Hobby Room | 11 ft x 8.25 ft | |
| Three Piece Bath | - |