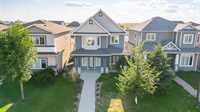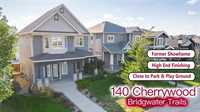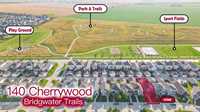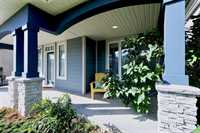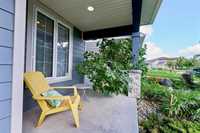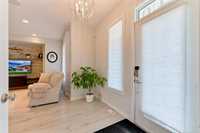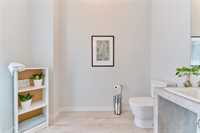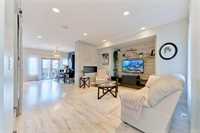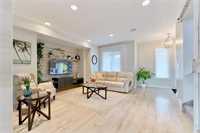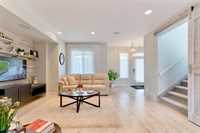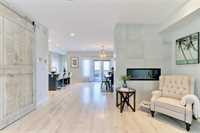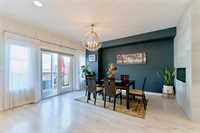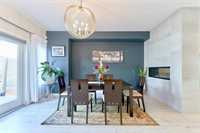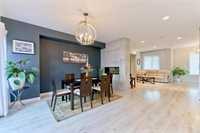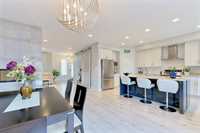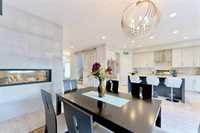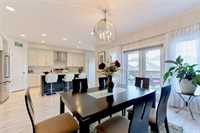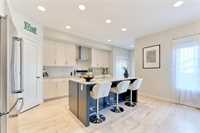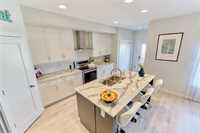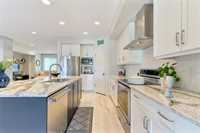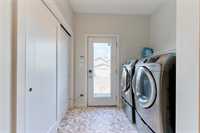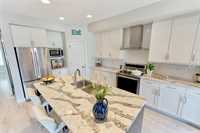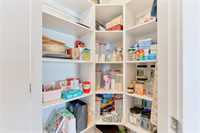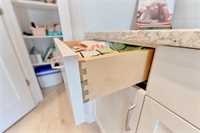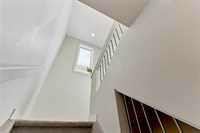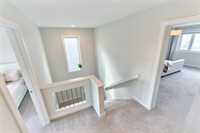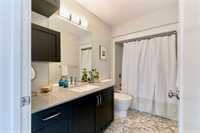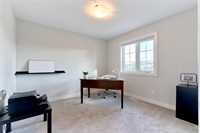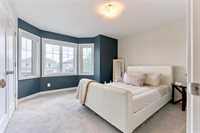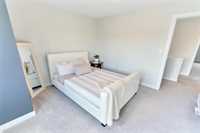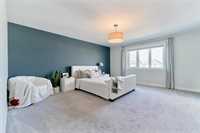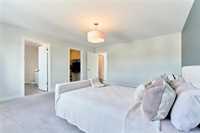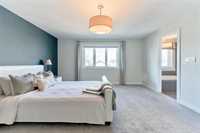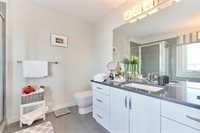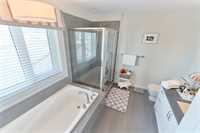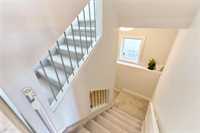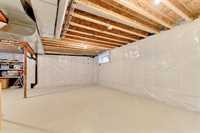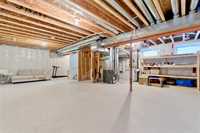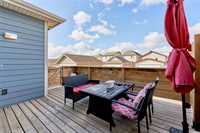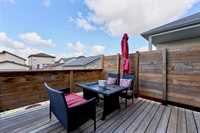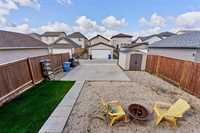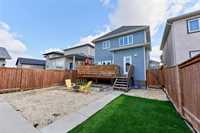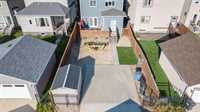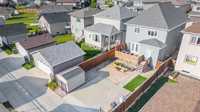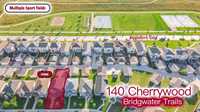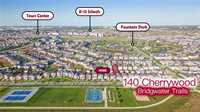Open House Oct 18th 1pm-3pm. Offers will be dealt with the evening in which received. Gorgeous former Gino's show home located in highly desirable Bridgewater Trails. Open concept main floor offers 9ft ceiling with laminate floor throughout. Living room comes with built-in shelves & speakers, double sided fireplace on remote with tile surrounds ideal for family entertainment. The kitchen loaded with maple cabinets, stainless steel appliances, quartz countertop and corner pantry with organizer. Double patio door off to an approx. 16 x 12 wood deck with privacy screen. Low maintenance back yard features a parking pad for two cars plus gravel space with endless possibilities. Complete Hardy-board Maintenance Free exterior w/front concrete patio & landscaped front yard.There are 3 spacious bedroom and 2 full bathroom on 2nd floor. The principal bedroom comes with a 4 piece DELUXE ENSUITE features quartz countertops plus tiled floor, shower and tub. The unfinished basement awaits your personal touch. Great value at this price. Call today.
- Basement Development Insulated
- Bathrooms 3
- Bathrooms (Full) 2
- Bathrooms (Partial) 1
- Bedrooms 3
- Building Type Two Storey
- Built In 2015
- Exterior Other-Remarks
- Fireplace Tile Facing
- Fireplace Fuel Gas
- Floor Space 1720 sqft
- Gross Taxes $5,447.85
- Neighbourhood Bridgwater Trails
- Property Type Residential, Single Family Detached
- Remodelled Other remarks
- Rental Equipment None
- Tax Year 25
- Features
- Air Conditioning-Central
- Accessibility Access
- High-Efficiency Furnace
- Sump Pump
- Goods Included
- Alarm system
- Blinds
- Dryer
- Dishwasher
- Refrigerator
- Storage Shed
- Window Coverings
- Washer
- Parking Type
- Parking Pad
- Site Influences
- Other/remarks
- Park/reserve
Rooms
| Level | Type | Dimensions |
|---|---|---|
| Main | Two Piece Bath | - |
| Living Room | 15 ft x 10 ft | |
| Kitchen | 11 ft x 10 ft | |
| Dining Room | 14 ft x 14 ft | |
| Upper | Four Piece Ensuite Bath | - |
| Three Piece Bath | - | |
| Bedroom | 10 ft x 11 ft | |
| Bedroom | 10 ft x 9.5 ft | |
| Primary Bedroom | 16 ft x 14 ft |



