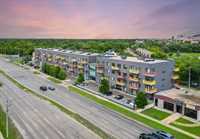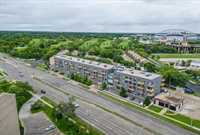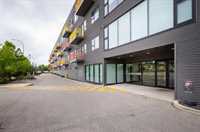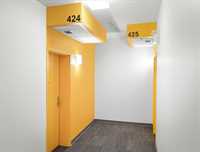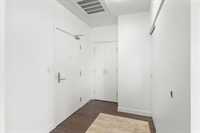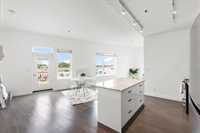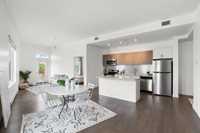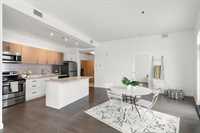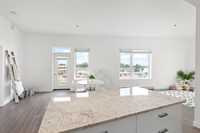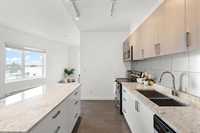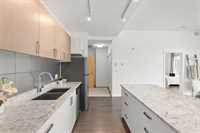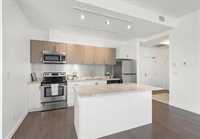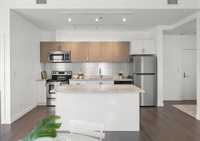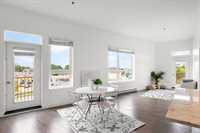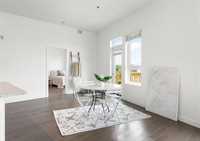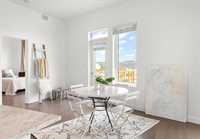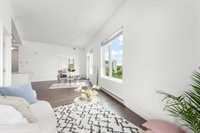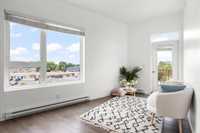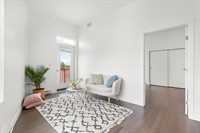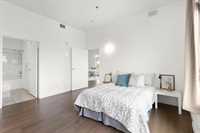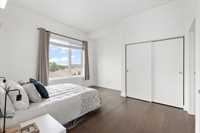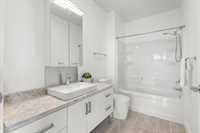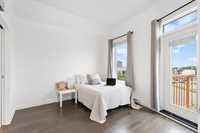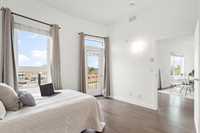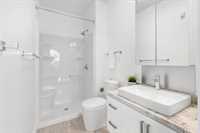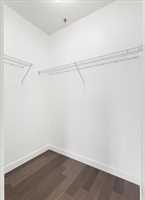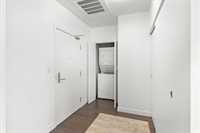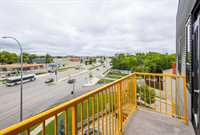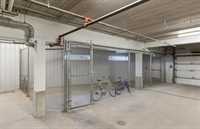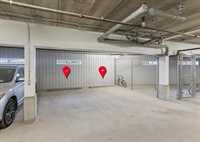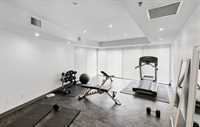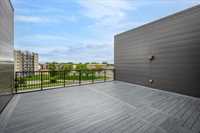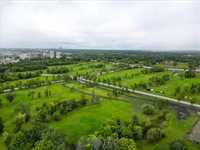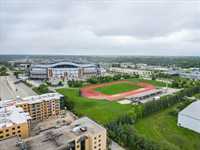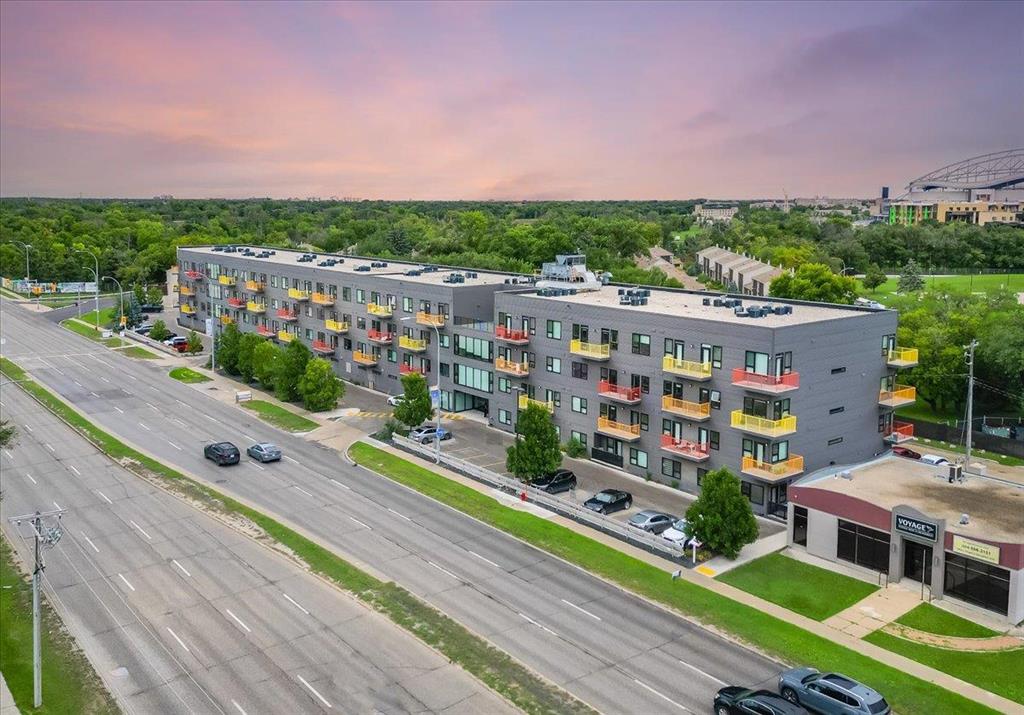
Welcome to the largest 2 bedroom 2 bathroom unit in this great condo building! Also comes with 2 indoor parking spots originally valued at $40,000 and in suite laundry. No other unit in the building compares to this top floor corner unit, the amazing natural light and big open space. Incredible sound proofing at STC60 with dual pane low "E" argon windows. As you enter there is an area with a big closet to take off the outdoors and come into the condo. Do you like to cook and entertain, or, take out from one of the great restaurants close by? You are in luck, this place has both. The kitchen has stone countertops and stainless steel appliances to whip up great meals. It also has ample cupboards and drawers to keep things out of the way and organized. Use one of your two balconies to grow herbs and tomatoes! Both big bedrooms have their own en-suite and great closet space. In the cold winter, take advantage of the main floor gym and maybe some stair walking. This area is out of this world convenient with walking to UofM, the Stadium, Victoria hospital, green space, dining, Shoppers, Safeway, public transit and so many amenities.
- Bathrooms 2
- Bathrooms (Full) 2
- Bedrooms 2
- Building Type One Level
- Built In 2015
- Condo Fee $650.92 Monthly
- Exterior Metal
- Floor Space 1052 sqft
- Gross Taxes $3,290.91
- Neighbourhood Fort Richmond
- Property Type Condominium, Apartment
- Rental Equipment None
- Tax Year 25
- Amenities
- Elevator
- Fitness workout facility
- Garage Door Opener
- In-Suite Laundry
- Visitor Parking
- Professional Management
- Security Entry
- Condo Fee Includes
- Contribution to Reserve Fund
- Hot Water
- Insurance-Common Area
- Landscaping/Snow Removal
- Management
- Parking
- Recreation Facility
- Water
- Features
- Air Conditioning-Central
- Balconies - Two
- Pet Friendly
- Goods Included
- Blinds
- Dryer
- Dishwasher
- Refrigerator
- Garage door opener
- Garage door opener remote(s)
- Microwave
- Stove
- Window Coverings
- Washer
- Parking Type
- Double Indoor
- Site Influences
- Shopping Nearby
- Public Transportation
Rooms
| Level | Type | Dimensions |
|---|---|---|
| Main | Three Piece Ensuite Bath | - |
| Four Piece Ensuite Bath | - | |
| Primary Bedroom | 13.5 ft x 10.58 ft | |
| Bedroom | 11.58 ft x 10.67 ft | |
| Kitchen | 13.58 ft x 8.58 ft | |
| Dining Room | 14 ft x 8.5 ft | |
| Living Room | 15.8 ft x 10.67 ft |


