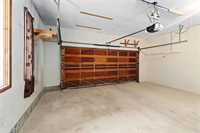Offers as received. Welcome to an amazing neighborhood and possibly THE BEST location in Winnipeg. Walking distance to all amenities-Shopping, Restaurants, Gyms, 7 Oaks Hospital, Banks, Public transit just to name a few, but still a very quiet & charming street. Rear fence gate opens to Court Ave (Yes that’s a street not a store property). Almost 1300 Sq’ 4 bed & 3 bath Bungalow features a Welcoming foyer, Gleaming hardwood floor, Great room with a large bay window, formal dining area with built-in buffet/china cabinets, Kitchen offers Breakfast Bar, Granite counter tops, Tiled back splash, Stainless steel appliances including built-in cook-top and oven & a computer nook, 3 great size bedrooms & 2 Bathrooms, newer Tri-pane PVC Windows. Primary Bedroom with 4 piece luxury Ensuite featuring double vanity, heated tile floor & jetted tile shower. Fully finished basement has another bedroom, bathroom, large laundry room, furnace room & a huge rec room with potential to add more bedrooms, wet bar/kitchen. Recent improvement includes; Basement floor 2025, Washer 2025, Roof 2024, main floor Bedroom update & some light fixtures 2023. Don't miss
- Bathrooms 3
- Bathrooms (Full) 2
- Bathrooms (Partial) 1
- Bedrooms 4
- Building Type Bungalow
- Built In 1983
- Depth 110.00 ft
- Exterior Brick, Stone, Stucco
- Floor Space 1280 sqft
- Frontage 55.00 ft
- Gross Taxes $5,639.57
- Neighbourhood Garden City
- Property Type Residential, Single Family Detached
- Rental Equipment None
- Tax Year 25
- Total Parking Spaces 6
- Features
- Air Conditioning-Central
- Hood Fan
- No Pet Home
- No Smoking Home
- Oven built in
- Goods Included
- Dryer
- Dishwasher
- Refrigerator
- Garage door opener
- Garage door opener remote(s)
- Microwave
- Storage Shed
- Stove
- Window Coverings
- Washer
- Parking Type
- Double Attached
- Site Influences
- Fenced
- Flat Site
- Landscaped patio
- Other/remarks
- Playground Nearby
- Public Swimming Pool
- Shopping Nearby
- Public Transportation
Rooms
| Level | Type | Dimensions |
|---|---|---|
| Main | Primary Bedroom | 13.3 ft x 12.7 ft |
| Bedroom | 10 ft x 9 ft | |
| Bedroom | 10 ft x 9 ft | |
| Great Room | 15.8 ft x 14 ft | |
| Dining Room | 12.9 ft x 10 ft | |
| Kitchen | 14.8 ft x 9.5 ft | |
| Four Piece Bath | - | |
| Four Piece Ensuite Bath | - | |
| Basement | Bedroom | 13 ft x 11 ft |
| Two Piece Bath | - | |
| Laundry Room | 9 ft x 9 ft | |
| Utility Room | - | |
| Recreation Room | 24 ft x 21 ft | |
| Other | 12 ft x 7 ft | |
| Storage Room | - |



















































