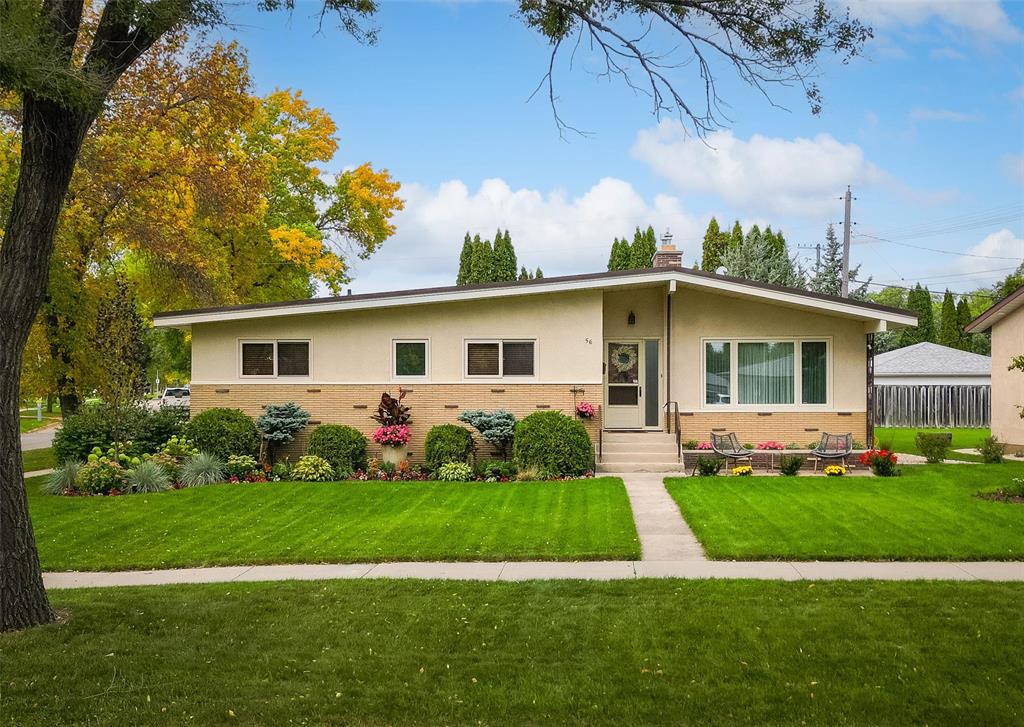Century 21 Bachman & Associates
360 McMillan Avenue, Winnipeg, MB, R3L 0N2

Sunday, September 28, 2025 1:00 p.m. to 3:00 p.m.
Sprawling custom mid-century bungalow in Garden City with $165K+ in upgrades. Sunken living room with brick fireplace, updated kitchen, finished basement, triple-pane windows, Wi-Fi sprinklers, landscaped yard & double garage.
SS Sept. 23. Offers Sept 30 eve. Open houses Thurs. Sept. 25 6:30–8 PM & Sun. Sept. 28 1–3 PM. Welcome to this sprawling custom-built mid-century modern bungalow in Garden City. An exceptional home where architectural character meets $165,000 in upgrades. The sunken living room, anchored by a brick fireplace, walnut walls, and built-in storage, sets the stage for unforgettable evenings. Entertain in the formal dining space, or cook w/ ease in the updated kitchen w/ granite counters and stainless appliances. Triple-pane windows, a new roof, and updated mechanicals provide peace of mind, while both main-floor baths keep the vintage vibe alive. 3 bedrooms are tucked away for privacy. Downstairs, the finished basement offers wood-slat ceilings, a bright office, modern bath, and a rec room perfect for movie nights. Outdoors, every detail is designed for ease. A Wi-Fi–controlled sprinkler waters the lawn and flowerbeds, while wired landscape lighting highlights the yard. The backyard retreat features a large patio framed by cedars, colourful gardens, and a mid-century breeze block fence. A 20x24 double garage adds function to the style. A rare and unforgettable home – luxurious, spacious and move-in ready.
| Level | Type | Dimensions |
|---|---|---|
| Main | Living Room | 18.33 ft x 14 ft |
| Dining Room | 14.08 ft x 11.17 ft | |
| Eat-In Kitchen | 14 ft x 18.08 ft | |
| Four Piece Bath | - | |
| Primary Bedroom | 11.08 ft x 11.5 ft | |
| Bedroom | 10.33 ft x 11.33 ft | |
| Bedroom | 10.42 ft x 9.25 ft | |
| Two Piece Bath | - | |
| Basement | Recreation Room | 31.5 ft x 12.42 ft |
| Office | 11.17 ft x 11 ft | |
| Three Piece Bath | - | |
| Utility Room | 28.75 ft x 12.25 ft |