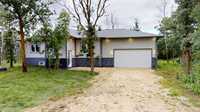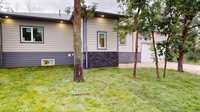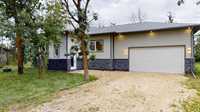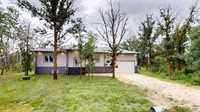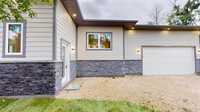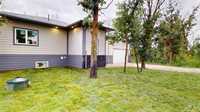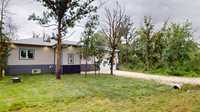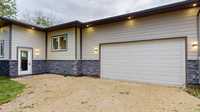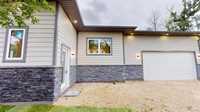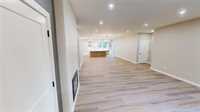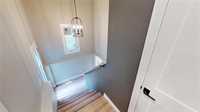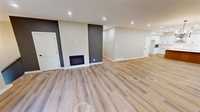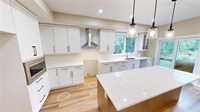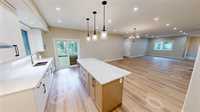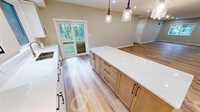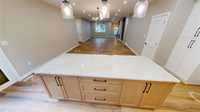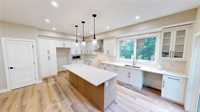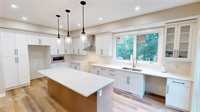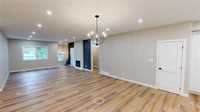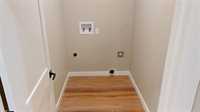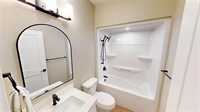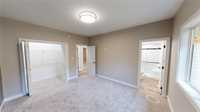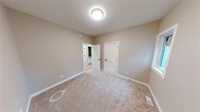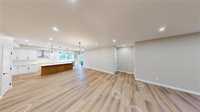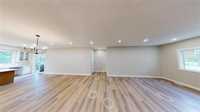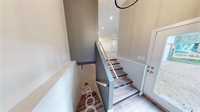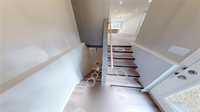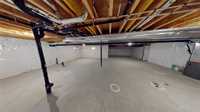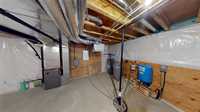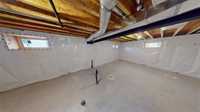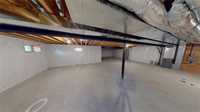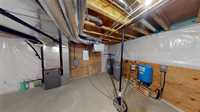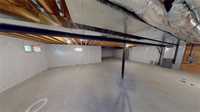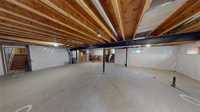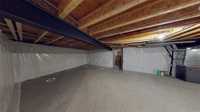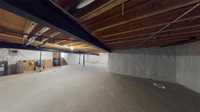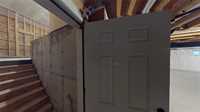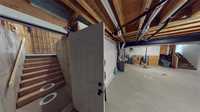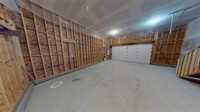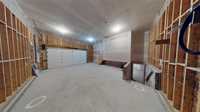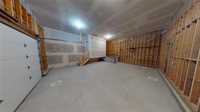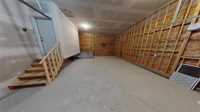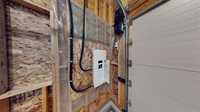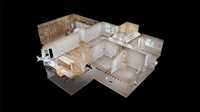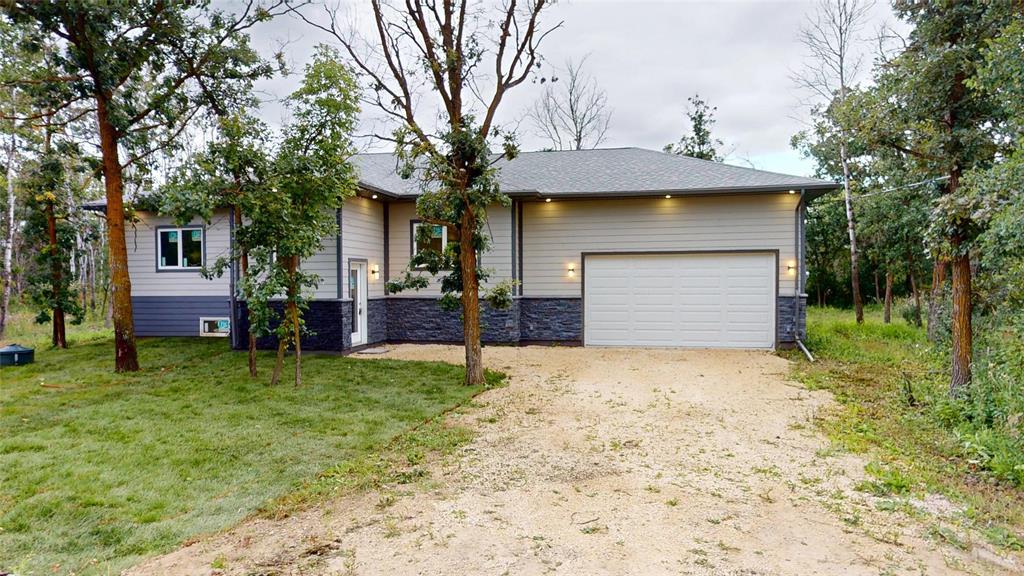
WELCOME TO SUNNY ST ANDREWS WITH 2024 1637SF 3 BEDROOM/2 BATH HOME ON A FULLY TREED LOT ! When you walk in this truly open concept custom built home the large living room/dining room space is amazing with a true Chefs kitchen with large pantry storage and additional storage room off kitchen with second storage room off dining room! The home comes with formal laundry room, tastefully done 4pce bath and generously sized bedrooms plus a primary bedroom to die for with walkin closet and ensuite bath with glass doors ! The home comes with 9 foot ceilings on the main plus 1600 ft lower level is large open concept design with solid dual steel beam construction and plywood flooring true solid build! Additional bonus is the basement walkin to the garage which is designed like a attached shop with 12.5 ceilings plus additional 100amp power panel in garage plus high end garage door opener to give addtional space to this 28 x 24 sized dream garage with second entrance to home ! This home is a true beauty and well built high end finishes througout well priced at $489k a true must see!
- Basement Development Unfinished
- Bathrooms 2
- Bathrooms (Full) 2
- Bedrooms 3
- Building Type Raised Bungalow
- Built In 2024
- Exterior Wood Siding
- Floor Space 1637 sqft
- Neighbourhood R13
- Property Type Residential, Single Family Detached
- Rental Equipment None
- School Division Lord Selkirk
- Tax Year 2024
- Parking Type
- Double Attached
- Site Influences
- Country Residence
Rooms
| Level | Type | Dimensions |
|---|---|---|
| Main | Kitchen | 20 ft x 12 ft |
| Living Room | 20 ft x 16 ft | |
| Dining Room | 16 ft x 13 ft | |
| Primary Bedroom | 13.8 ft x 11.9 ft | |
| Bedroom | 11.5 ft x 9.7 ft | |
| Bedroom | 11.2 ft x 10.3 ft | |
| Four Piece Bath | 7.9 ft x 5.8 ft | |
| Three Piece Ensuite Bath | 7.9 ft x 5.3 ft | |
| Laundry Room | 8 ft x 5 ft |


