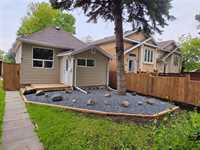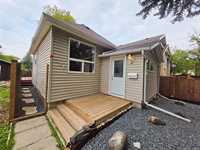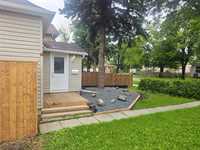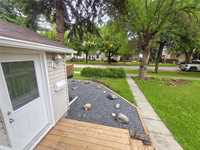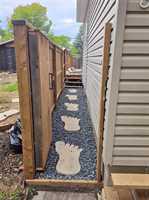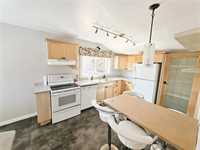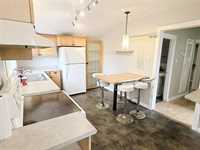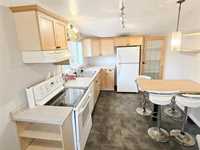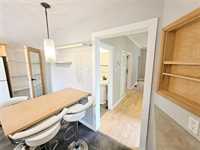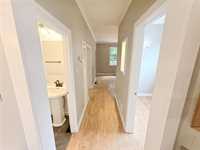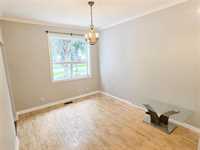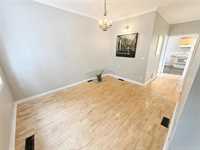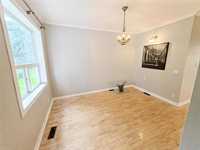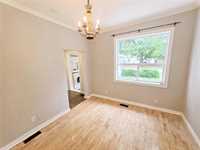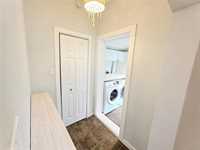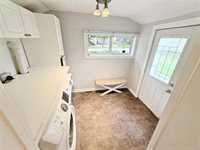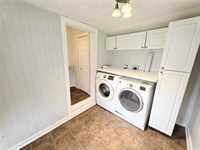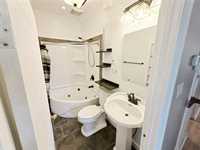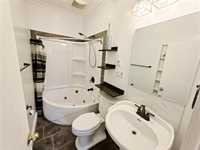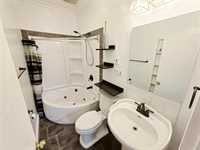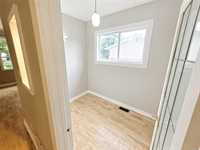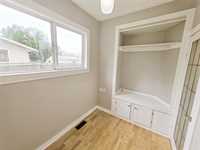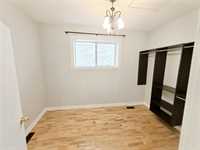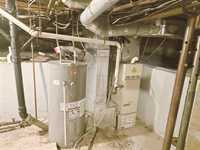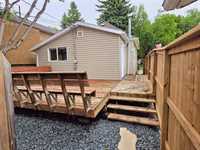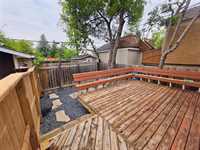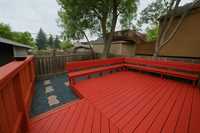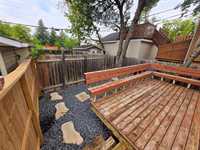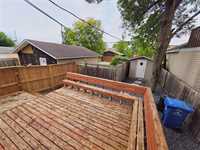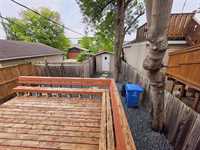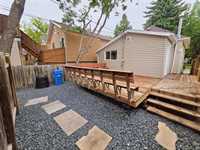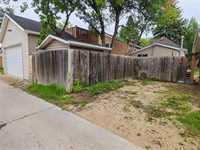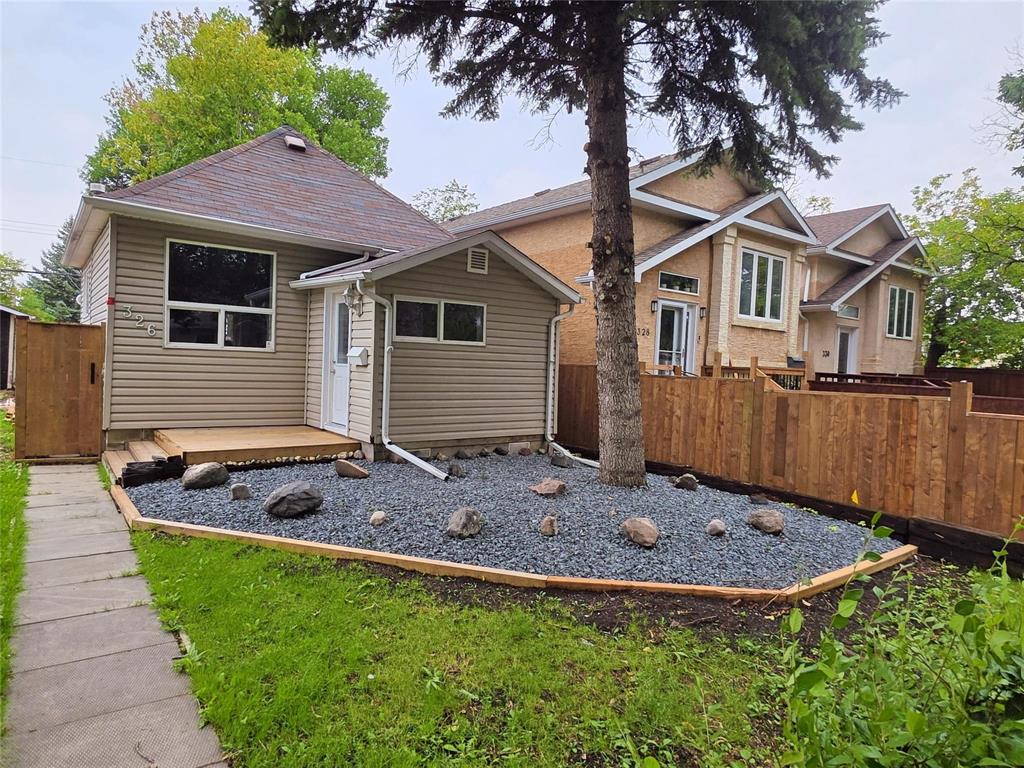
Cute 2-bedroom updated bungalow in the heart of St. James featuring a family room and beautiful wood floors. The eat-in kitchen offers upgraded cabinetry, pantry, and all major appliances (fridge, stove, dishwasher). Modern bathroom upgrades include a vanity, toilet, heated floors, and jetted tub/shower. Additional features include main floor laundry (washer/dryer), front mudroom, upgraded windows, and central air (2023). The basement houses the furnace, hot water tank (2020), sump pump, 100-amp breaker panel, and ample storage space. Exterior highlights include maintenance-free vinyl siding, aluminum soffit/fascia/eaves, fully fenced yard, huge deck perfect for BBQs, and a storage shed. Conveniently located near schools, parks, community centre, walking paths, Polo Park, the airport, and public transit. Ideal for first-time buyers to own for less than rental or as a rental investment property. The lot has been subdivided — this home sits on a 25-foot-wide lot. Please note the garage is on the adjoining lot, which is not part of this house. Deck will be painted similar color as shows in AI picture before possession.
- Basement Development Unfinished
- Bathrooms 1
- Bathrooms (Full) 1
- Bedrooms 2
- Building Type Bungalow
- Built In 1918
- Depth 108.00 ft
- Exterior Vinyl
- Floor Space 720 sqft
- Frontage 25.00 ft
- Gross Taxes $3,416.60
- Neighbourhood St James
- Property Type Residential, Single Family Detached
- Remodelled Bathroom, Kitchen, Other remarks
- Rental Equipment None
- School Division Winnipeg (WPG 1)
- Tax Year 2025
- Features
- Air Conditioning-Central
- Deck
- High-Efficiency Furnace
- Jetted Tub
- Laundry - Main Floor
- Main floor full bathroom
- Sump Pump
- Goods Included
- Dryer
- Dishwasher
- Refrigerator
- Stove
- Washer
- Parking Type
- Rear Drive Access
- Site Influences
- Fenced
- Back Lane
- Paved Lane
- Low maintenance landscaped
- Landscaped deck
- Paved Street
- Shopping Nearby
- Public Transportation
Rooms
| Level | Type | Dimensions |
|---|---|---|
| Main | Living Room | 9.1 ft x 12.07 ft |
| Primary Bedroom | 8.03 ft x 10.07 ft | |
| Bedroom | 6.03 ft x 8.01 ft | |
| Eat-In Kitchen | 17.05 ft x 9.08 ft | |
| Mudroom | 7 ft x 6.06 ft | |
| Four Piece Bath | 8.05 ft x 4.04 ft |


