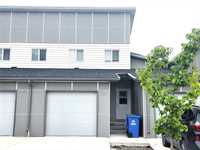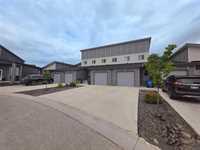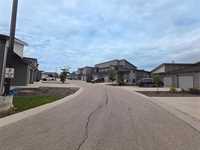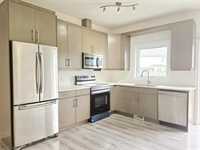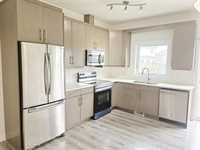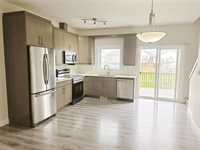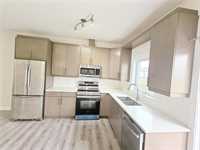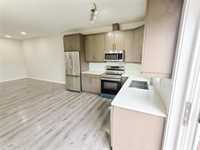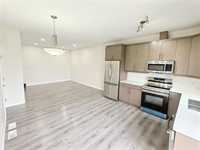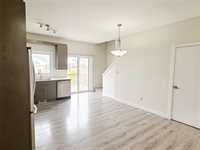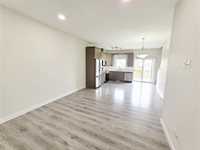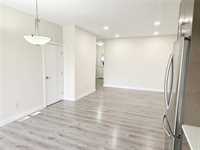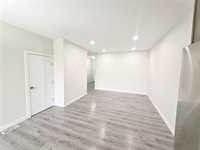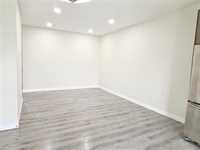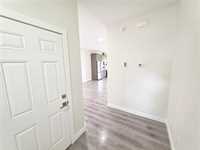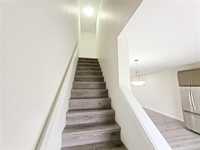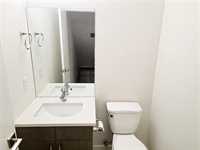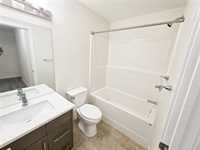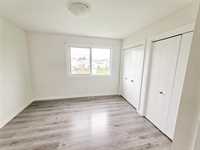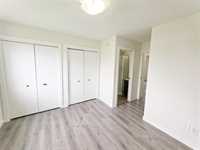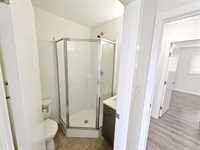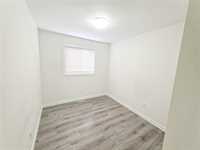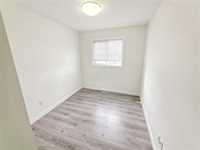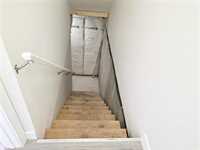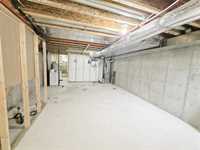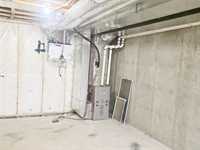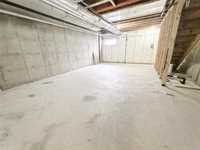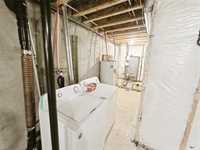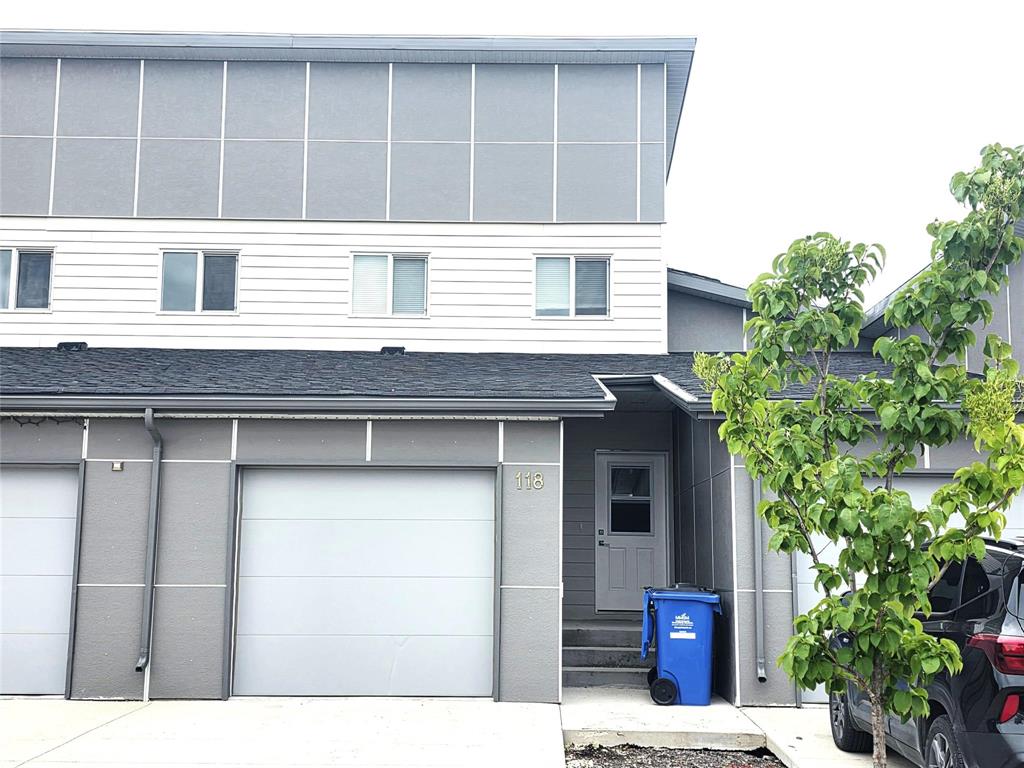
\Welcome to Unit #118, 1655 Leila Avenue – a gorgeous 2-storey townhouse condo in the desirable Amber Trails community offering 1,151 sq. ft. of bright, functional living space with 3 bedrooms, 2.5 bathrooms, a full basement ready for development, and a single attached garage. The main floor boasts 9 ft. ceilings with LED pot lights, an open-concept living/dining area, a modern kitchen with maple cabinets, quartz countertops, stainless steel appliances, and a convenient half bathroom. Upstairs features a spacious primary bedroom with a 3-piece ensuite, two additional bedrooms, and another full bathroom. Quality finishes include triple-pane windows, laminate flooring throughout, upgraded lighting, and a relaxing deck. The basement is roughed-in for a bathroom, offering the potential to add a 4th bedroom and rec room, expanding this home into a 4-bedroom, 3.5-bathroom layout. With low condo fees of just $130/month, small pets allowed, and close proximity to schools, parks, shopping, restaurants, and public transportation, this move-in ready condo is a must-see.
- Basement Development Unfinished
- Bathrooms 3
- Bathrooms (Full) 2
- Bathrooms (Partial) 1
- Bedrooms 3
- Building Type Two Storey
- Built In 2019
- Condo Fee $130.00 Monthly
- Exterior Other-Remarks
- Floor Space 1151 sqft
- Gross Taxes $2,574.55
- Neighbourhood Amber Trails
- Property Type Condominium, Townhouse
- Rental Equipment None
- School Division Winnipeg (WPG 1)
- Tax Year 2024
- Condo Fee Includes
- Contribution to Reserve Fund
- Insurance-Common Area
- Landscaping/Snow Removal
- Management
- Features
- Air Conditioning-Central
- Deck
- Exterior walls, 2x6"
- High-Efficiency Furnace
- Heat recovery ventilator
- Microwave built in
- No Smoking Home
- Smoke Detectors
- Pet Friendly
- Goods Included
- Blinds
- Dryer
- Dishwasher
- Refrigerator
- Garage door opener
- Garage door opener remote(s)
- Microwave
- Stove
- Washer
- Parking Type
- Single Attached
- Site Influences
- Fenced
- Landscape
- Landscaped deck
- No Back Lane
- Other/remarks
Rooms
| Level | Type | Dimensions |
|---|---|---|
| Main | Two Piece Bath | 5.7 ft x 5.4 ft |
| Eat-In Kitchen | 10.2 ft x 14.6 ft | |
| Living Room | 15 ft x 12.6 ft | |
| Upper | Four Piece Bath | 8 ft x 5 ft |
| Primary Bedroom | 10.11 ft x 13 ft | |
| Bedroom | 10.5 ft x 8.1 ft | |
| Bedroom | 10.5 ft x 8.6 ft | |
| Three Piece Ensuite Bath | 6 ft x 5 ft |


