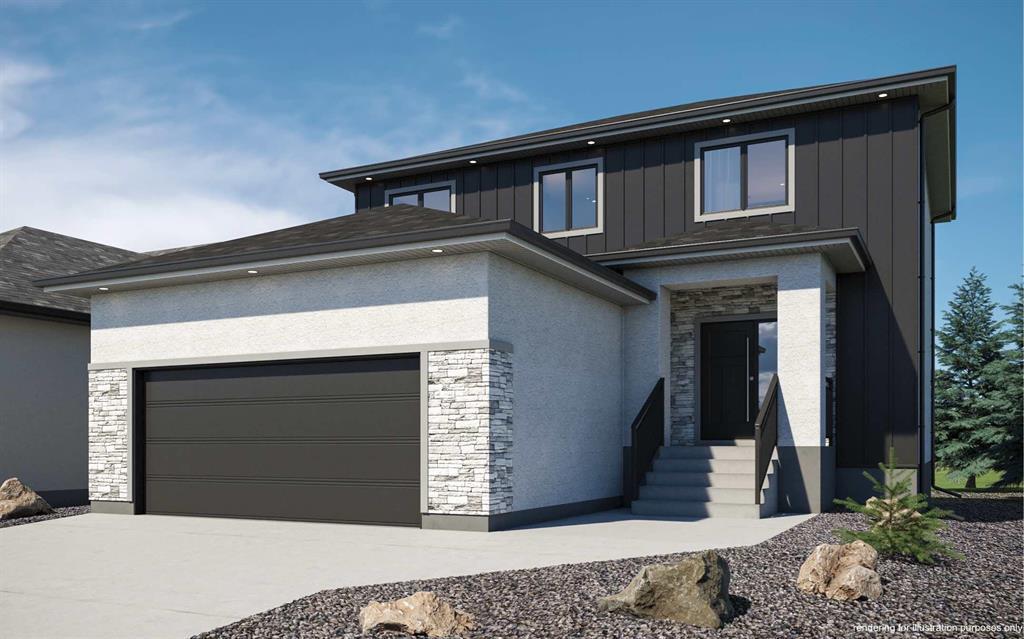RE/MAX Associates
1060 McPhillips Street, Winnipeg, MB, R2X 2K9

This beautiful custom built home is currently under construction in the amazing neighbourhood of Parkview Pointe in West St. Paul! Offers a well thought out floor plan with the great room having large windows allowing for an abundance of natural light to flow through + an electric fireplace. The kitchen features modern cabinetry, an island, and pantry. Also on the main level you will find a guest bedroom + 2-piece powder room. The second floor boasts three bedrooms with the primary having its own walk-in closet and ensuite bath. Additional features and upgrades include quartz countertops throughout, 3 full baths, main floor laundry, triple pane windows, HE furnace, 200 amp service, extended height kitchen cabinetry, double attached garage, steel beam construction to allow for an open span basement, no growth fees and much more!
| Level | Type | Dimensions |
|---|---|---|
| Main | Great Room | 13 ft x 14 ft |
| Dining Room | 11.9 ft x 9.7 ft | |
| Kitchen | 16.5 ft x 9.4 ft | |
| Bedroom | 9.1 ft x 9.7 ft | |
| Three Piece Bath | - | |
| Mudroom | - | |
| Laundry Room | 5.2 ft x 7.8 ft | |
| Upper | Primary Bedroom | 12.11 ft x 14 ft |
| Bedroom | 10 ft x 10 ft | |
| Bedroom | 10 ft x 10 ft | |
| Three Piece Ensuite Bath | - | |
| Four Piece Bath | - |