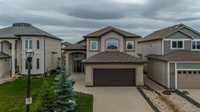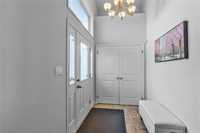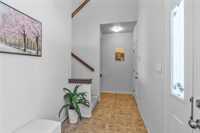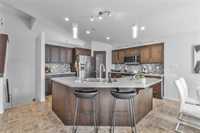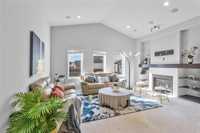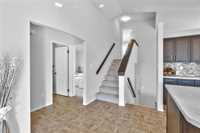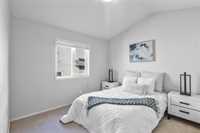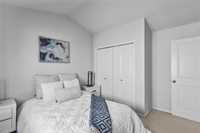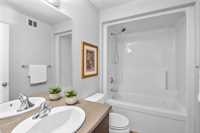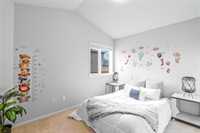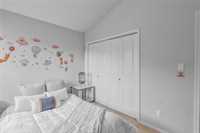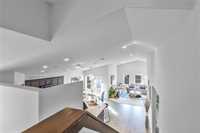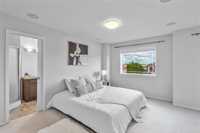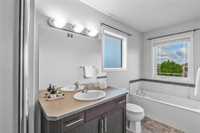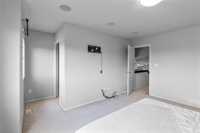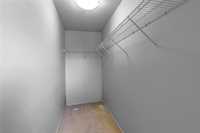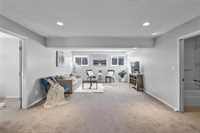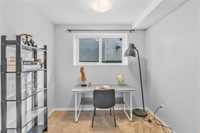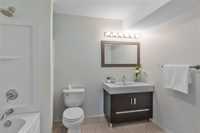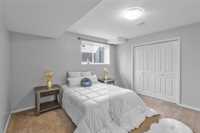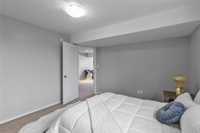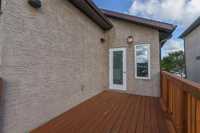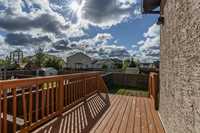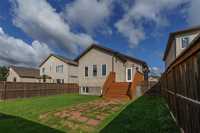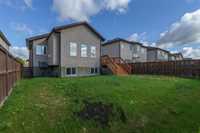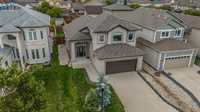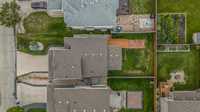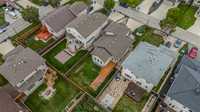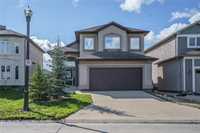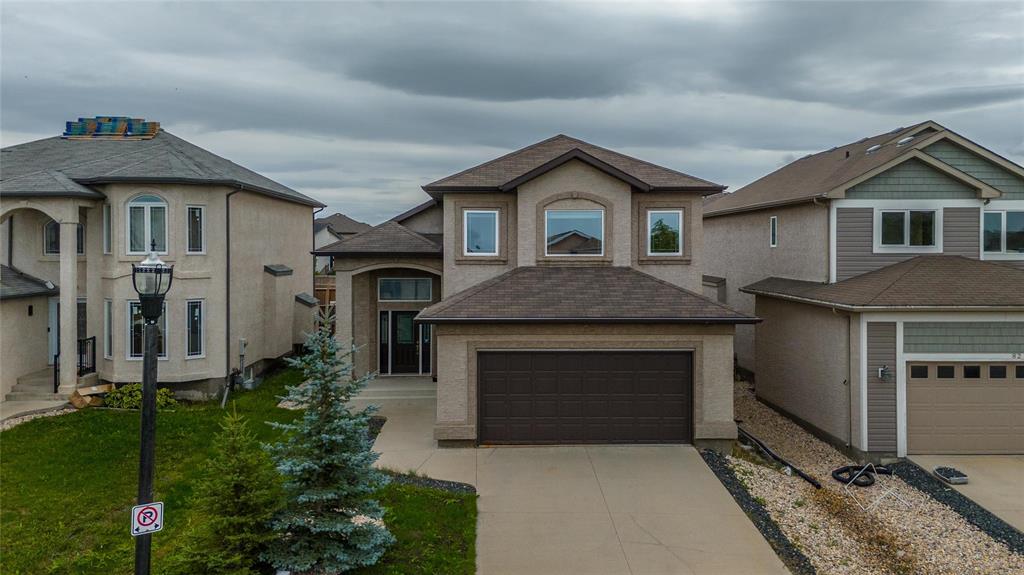
SS now offers as received. Welcome to 78 Caribou, a 1517 sqft cab-over located in the South Pointe community. This well-kept home offers 4 bdrms plus an office,3 full bathrooms,& a fully finished basement with plenty of space for a growing family. You are greeted by a spacious foyer, the main living area with vaulted ceilings, recessed lighting, and large windows that bring in natural light. The kitchen offers abundant cabinetry& a pantry, connecting seamlessly to the dining area and great room with a tiled fireplace and custom shelving. Two comfortable bedrooms & a full bathroom complete the main level. The private primary suite upstairs is filled with light and features a walk-in closet along with a deluxe ensuite w/ a jetted tub. The lower level is fully finished with oversized windows and offers a large recreation room, an additional bedroom, an office, and a full bathroom. Outdoors, the south-facing backyard is landscaped with a spacious deck and stone patio, perfect for enjoying the sunshine or entertaining. An insulated double garage and built-in speakers complete the home. Conveniently located close to schools, parks, shopping, and transit, this is a fantastic opportunity in South Pointe.
- Basement Development Fully Finished
- Bathrooms 3
- Bathrooms (Full) 3
- Bedrooms 4
- Building Type Cab-Over
- Built In 2011
- Depth 118.00 ft
- Exterior Stucco
- Floor Space 1517 sqft
- Frontage 44.00 ft
- Gross Taxes $6,318.30
- Neighbourhood South Pointe
- Property Type Residential, Single Family Detached
- Rental Equipment None
- School Division Pembina Trails (WPG 7)
- Tax Year 25
- Features
- Air Conditioning-Central
- Deck
- Hood Fan
- High-Efficiency Furnace
- Main floor full bathroom
- No Pet Home
- No Smoking Home
- Sump Pump
- Goods Included
- Dryer
- Dishwasher
- Refrigerator
- Garage door opener
- Garage door opener remote(s)
- Microwave
- Stove
- Window Coverings
- Washer
- Parking Type
- Double Attached
- Site Influences
- Fenced
- Low maintenance landscaped
- No Back Lane
- No Through Road
- Park/reserve
- Playground Nearby
- Shopping Nearby
- Public Transportation
Rooms
| Level | Type | Dimensions |
|---|---|---|
| Main | Great Room | 17 ft x 12.42 ft |
| Kitchen | 14 ft x 11.42 ft | |
| Foyer | - | |
| Dining Room | 11.5 ft x 8.5 ft | |
| Bedroom | 13 ft x 11 ft | |
| Bedroom | 13 ft x 9.42 ft | |
| Four Piece Bath | - | |
| Upper | Primary Bedroom | 15.33 ft x 11.42 ft |
| Four Piece Ensuite Bath | - | |
| Basement | Recreation Room | 17 ft x 27 ft |
| Bedroom | 16 ft x 13.42 ft | |
| Den | 11 ft x 8 ft | |
| Four Piece Bath | - | |
| Utility Room | - |


