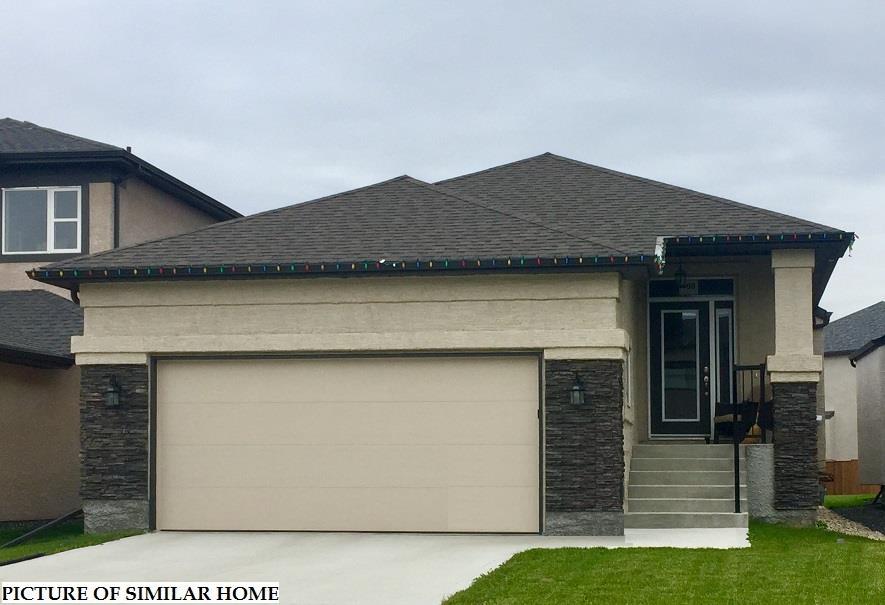RE/MAX Performance Realty
942 St. Mary's Road, Winnipeg, MB, R2M 3R5

APPROVED FOR THE NEW FEDERAL 5% NEW HOME REBATE PROGRAM – approx $28K cash back to 1st time Buyers upon closing, bringing the total price to just $617,900. Conditions Apply. Build new and you get to choose! The "Baringer" features A&S Homes quality, workmanship and superior
specifications. Open plan with 9' ceilings throughout and 10' in Great Room! Maple, oak or white cabinets in the island kitchen with
corner walk-in pantry. QUARTZ COUNTERS Throughout home. Great room with patio door and linear FP. Primary bedroom with 4 piece ensuite and walk-in closet. SIDE DOOR ENTRY to basement. Spacious front foyer with open stairs to large basement with 3 54" x 20" windows and 8'5 1/2"
ft basement walls. This price includes a 20' X 22' double attached garage with garage opener and an insulated
door. Home is built on piles and has engineered floor joists. Tyvek exterior house wrap and Delta MS basement
wall membrane. Concrete drive & wrap around sidewalk included. Pot lighting, decora switches and flat
painted ceilings (no stipple). 40 year fiberglass shingles. Wow!! Call for more details. NO ESCALATION CLAUSE!
| Level | Type | Dimensions |
|---|---|---|
| Main | Great Room | 13.5 ft x 11.5 ft |
| Kitchen | 13.5 ft x 10.75 ft | |
| Dining Room | 13 ft x 7 ft | |
| Primary Bedroom | 13.33 ft x 11.67 ft | |
| Three Piece Ensuite Bath | - | |
| Bedroom | 10.08 ft x 10 ft | |
| Bedroom | 10.08 ft x 10 ft | |
| Four Piece Bath | - | |
| Laundry Room | - |