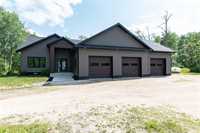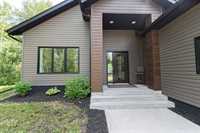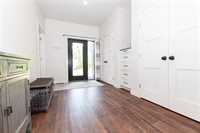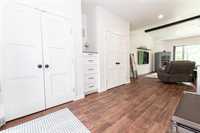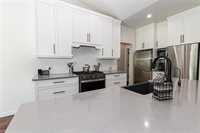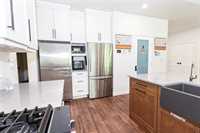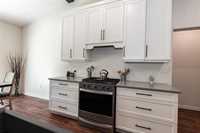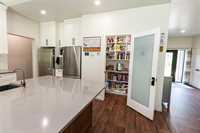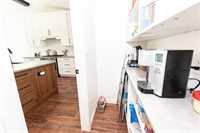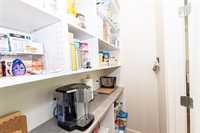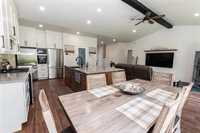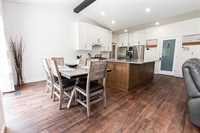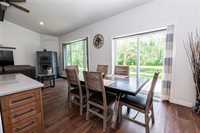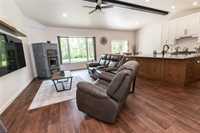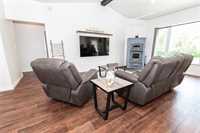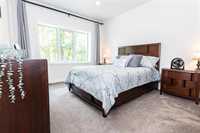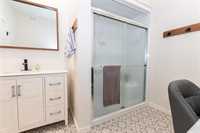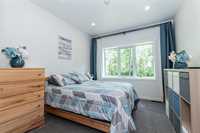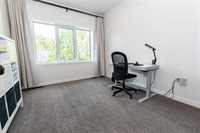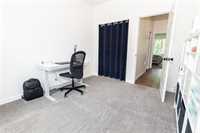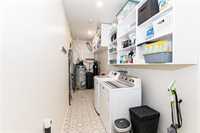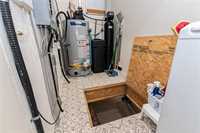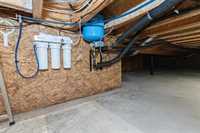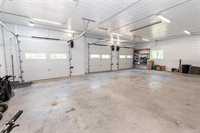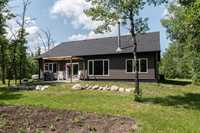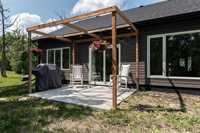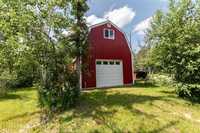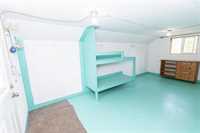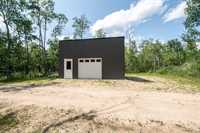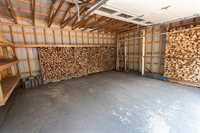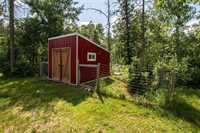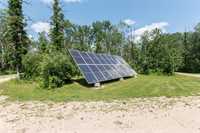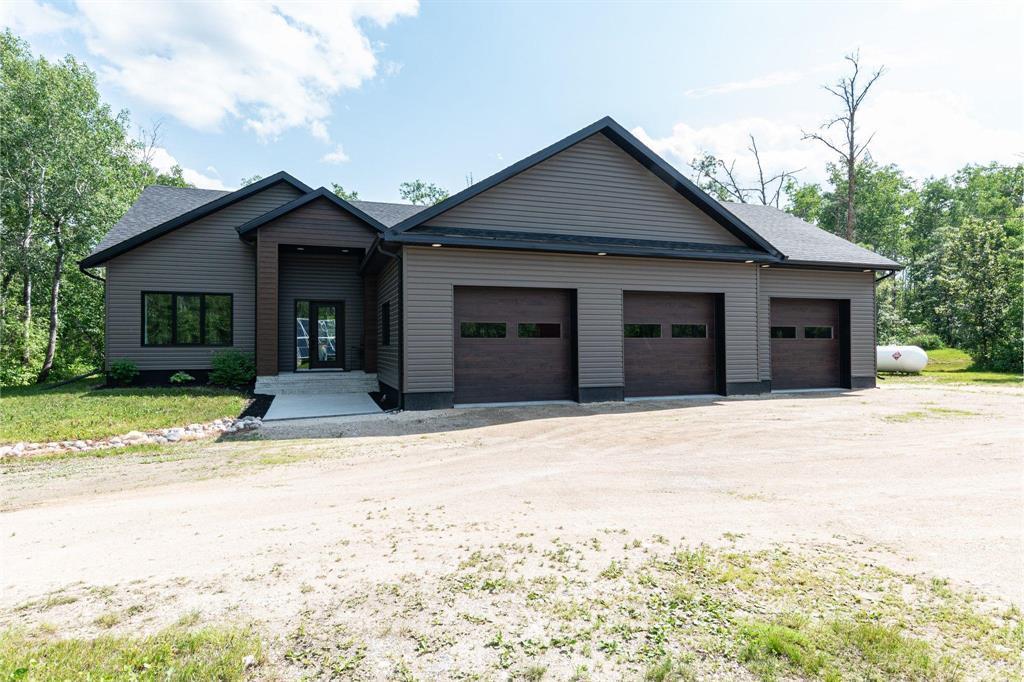
Incredible opportunity to own this well designed custom built property with energy efficiency top of mind. Well treed 5 acres gives you the privacy you’ve been waiting for. House features 1689 sq.ft with soaring 12’ vaulted ceiling, open design kitchen/dining area/living room with lots of natural light. Country kitchen boasts custom built cabinets, quartz counter tops, well designed walk in pantry, propane stove and side x side stainless steel fridge/freezer. Enjoy the warmth from the wood heat radiating from the wood stove (imported soap stone stove). Primary suite with walk-in closet walk through to spacious 3pce ensuite. Dining area with sliding doors leads to private patio area. Additional 2 bedrooms opposite side of house share the main bath. Spacious laundry/utility room complete the main floor. Insulated crawl space with concrete floor great space for extra storage. Triple attached heated garage (40x26) with mechanical room. Outside you’ll love the outbuildings. Barn (2018) complete with power and water + loft (16x20), chicken coop (2020) and large shed with concrete floor (2018). Move in and enjoy with no updates required. Call today for your private showing.
- Basement Development Insulated
- Bathrooms 2
- Bathrooms (Full) 2
- Bedrooms 3
- Building Type Bungalow
- Built In 2019
- Exterior Vinyl
- Fireplace Free-standing, Stone
- Fireplace Fuel Wood
- Floor Space 1689 sqft
- Gross Taxes $6,444.48
- Land Size 5.00 acres
- Neighbourhood R05
- Property Type Residential, Single Family Detached
- Rental Equipment See remarks
- School Division Seine River
- Tax Year 2025
- Features
- Air Conditioning-Central
- Closet Organizers
- Ceiling Fan
- Heat recovery ventilator
- No Pet Home
- No Smoking Home
- Sump Pump
- Vacuum roughed-in
- Goods Included
- Dryer
- Dishwasher
- Refrigerator
- Freezer
- Garage door opener remote(s)
- Storage Shed
- Stove
- TV Wall Mount
- Window Coverings
- Washer
- Water Softener
- Parking Type
- Triple Attached
- Garage door opener
- Heated
- Insulated
- Site Influences
- Country Residence
- Fruit Trees/Shrubs
- Landscaped patio
- Private Setting
- Treed Lot
Rooms
| Level | Type | Dimensions |
|---|---|---|
| Main | Five Piece Bath | - |
| Three Piece Ensuite Bath | - | |
| Bedroom | 10.5 ft x 11.5 ft | |
| Bedroom | 10.5 ft x 11.5 ft | |
| Primary Bedroom | 11.5 ft x 13.5 ft | |
| Living Room | 14.67 ft x 16.92 ft | |
| Kitchen | 8.67 ft x 12.58 ft | |
| Dining Room | 8.67 ft x 8.25 ft |


