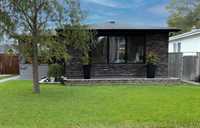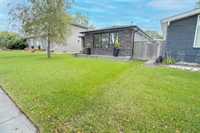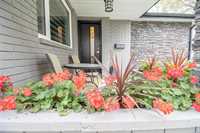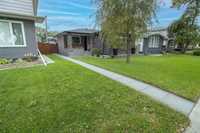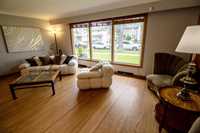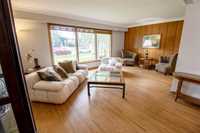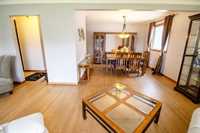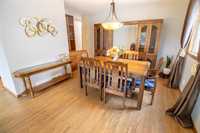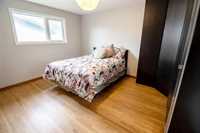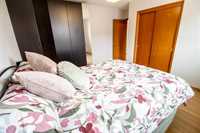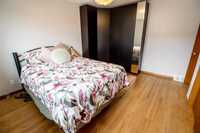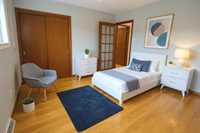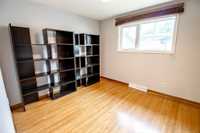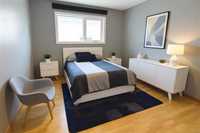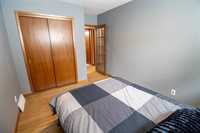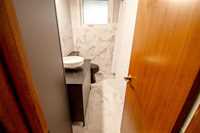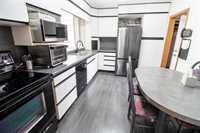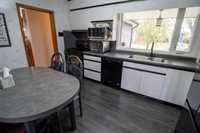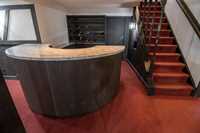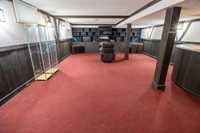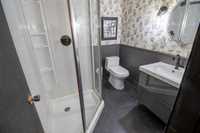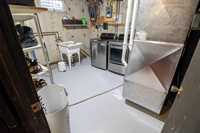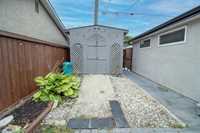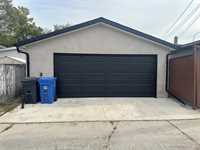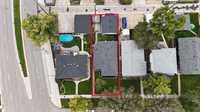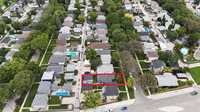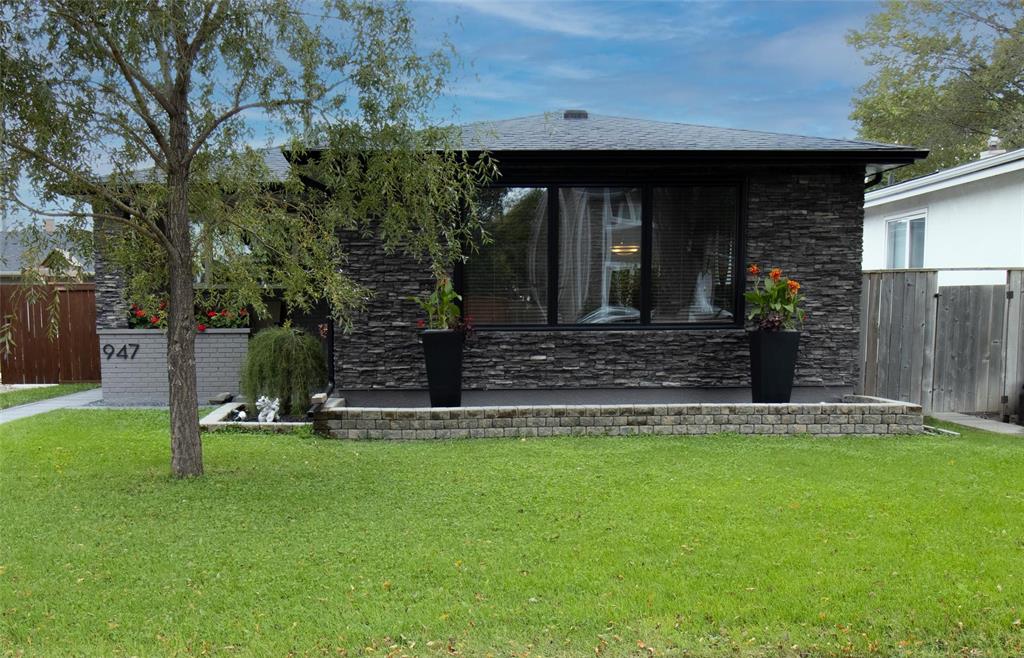
S/S NOW Offers as Rec'd. Immaculate home in desirable River Heights—loved and cared for by the same owner for 52 years! Fully renovated main floor with 2025 updates including bathroom, plumbing, light fixtures, air vents, refinished hardwoods, and a new steel entry door with screen slider. Triple-pane windows (5–7 yrs), new fridge (2023), washer/dryer (2022), and rear door (2020). High-efficiency furnace, central air, and a 22x24 double garage built in 2019. Roof, eaves, and cultured stone facade updated in 2019. Outstanding location near schools, shopping, transit, and parks. This home shows incredibly well—move-in ready with all the big-ticket items done. Don’t miss this rare opportunity in a prime neighbourhood!
- Basement Development Fully Finished
- Bathrooms 2
- Bathrooms (Full) 2
- Bedrooms 3
- Building Type Bungalow
- Built In 1963
- Depth 120.00 ft
- Exterior Brick, Stucco
- Floor Space 1215 sqft
- Frontage 40.00 ft
- Gross Taxes $5,571.00
- Neighbourhood River Heights
- Property Type Residential, Single Family Detached
- Remodelled Bathroom, Electrical, Flooring, Windows
- Rental Equipment None
- School Division Winnipeg (WPG 1)
- Tax Year 2025
- Total Parking Spaces 2
- Features
- Air Conditioning-Central
- Bar dry
- Closet Organizers
- Main floor full bathroom
- No Pet Home
- No Smoking Home
- Sump Pump
- Goods Included
- Alarm system
- Blinds
- Dryer
- Dishwasher
- Refrigerator
- Garage door opener
- Garage door opener remote(s)
- Microwave
- Storage Shed
- Stove
- Window Coverings
- Washer
- Parking Type
- Double Detached
- Garage door opener
- Oversized
- Rear Drive Access
- Site Influences
- Fenced
- Paved Lane
- Landscape
- Paved Street
- Playground Nearby
- Public Swimming Pool
- Public Transportation
Rooms
| Level | Type | Dimensions |
|---|---|---|
| Main | Living Room | 11.72 ft x 19.13 ft |
| Dining Room | 13.38 ft x 11.14 ft | |
| Eat-In Kitchen | 13.14 ft x 9.56 ft | |
| Primary Bedroom | 13.39 ft x 10.94 ft | |
| Bedroom | 9.94 ft x 11.24 ft | |
| Bedroom | 9.1 ft x 10.94 ft | |
| Four Piece Bath | 7.57 ft x 6.36 ft | |
| Basement | Family Room | 17.79 ft x 28.48 ft |
| Three Piece Bath | 7.13 ft x 6.48 ft | |
| Office | 11.21 ft x 13.08 ft | |
| Utility Room | 9.85 ft x 12.88 ft |



