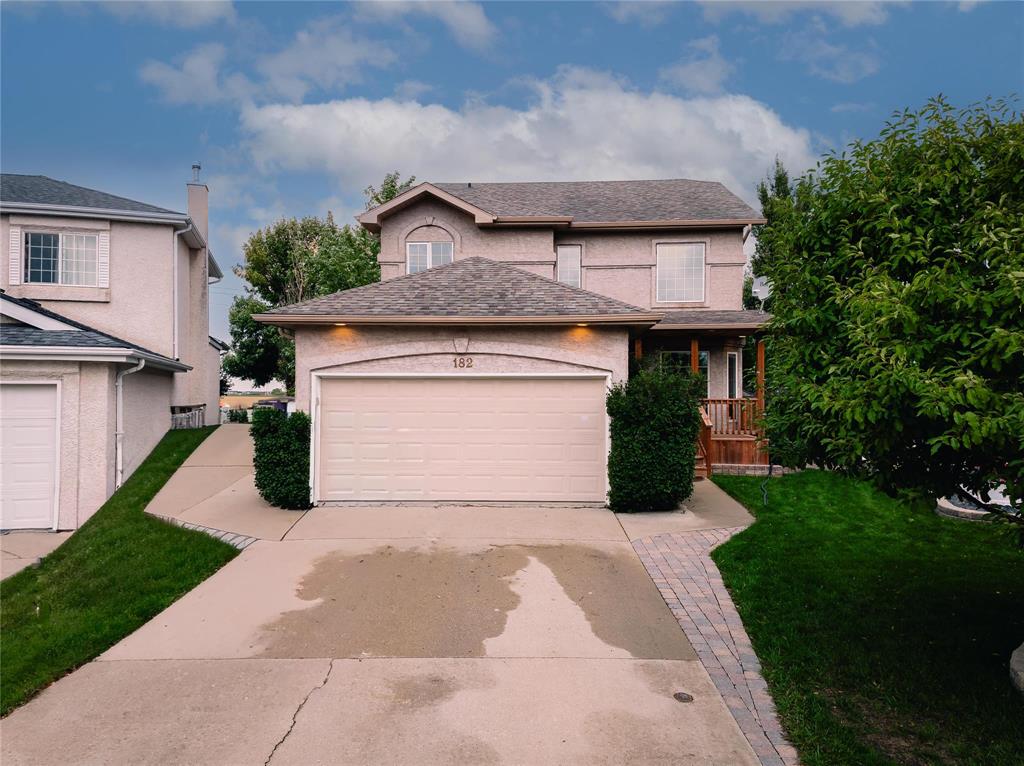RE/MAX Performance Realty
942 St. Mary's Road, Winnipeg, MB, R2M 3R5

Make The Discovery!! This well located 4 bedroom, 3 bathroom family home with resort-like west facing private yard with in-ground pool, hot tub, backing green-space on a huge pie lot is sure to impress! Enter the cozy living room and dining room, large eat-in island kitchen with oak cabinets, tile back-splash and garden door to deck. Family room with gas fireplace, 2pc bath and laundry on main level. 4 bedrooms up, full bath and primary bedroom with 3pc en-suite. Fenced yard with 2 tier deck, Barkman patio and walkways, 2 sheds, in-ground pool 2018, hot tub, all pool equipment, stamped concrete and more! C/air, newer hi-eff furnace, shingles, hot water tank and more! Make it yours!
| Level | Type | Dimensions |
|---|---|---|
| Main | Living Room | 12 ft x 12 ft |
| Dining Room | 12 ft x 9 ft | |
| Eat-In Kitchen | 22 ft x 12 ft | |
| Family Room | 17 ft x 12 ft | |
| Two Piece Bath | - | |
| Upper | Primary Bedroom | 13.75 ft x 13 ft |
| Bedroom | 12.75 ft x 10 ft | |
| Bedroom | 11 ft x 10 ft | |
| Bedroom | 10 ft x 8 ft | |
| Four Piece Bath | - | |
| Three Piece Ensuite Bath | - |