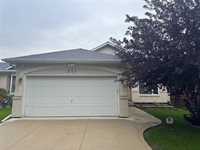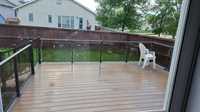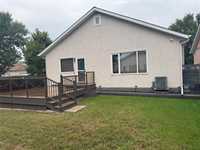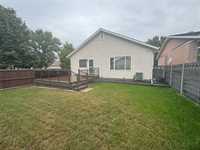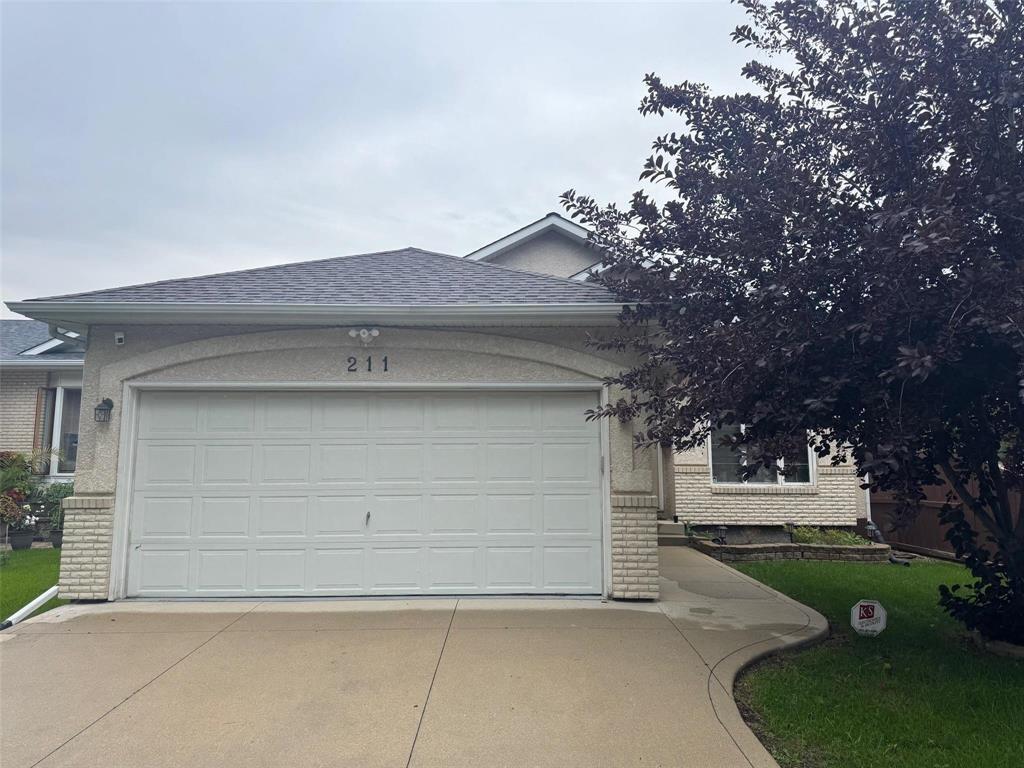
Welcome to this beautiful 1,470 sq ft east-facing corner lot bungalow in the highly desirable Eaglemere neighbourhood!
This open-concept home offers a bright and spacious layout designed for both comfort and entertaining. The great room features a cozy gas fireplace and flows seamlessly into the eat-in kitchen, complete with pantry and direct access to a 15' x 17' maintenance-free deck overlooking the expansive fenced backyard. A formal dining room provides an elegant space for gatherings.
The main level hosts 3 bedrooms, including a primary suite with a 3-piece ensuite, along with a full 4-piece bathroom.
The fully finished lower level expands your living space with a family room, office, workshop, 2 versatile flex rooms, and abundant storage.
Situated on a generous lot near John Coulter Park, this home also includes a 20' x 18' attached double garage.
Don’t miss your chance to own in one of North Kildonan’s most sought-after communities! Tenant occupied paying $2744.00 a month +utilities with tenant wanting to remain
- Basement Development Fully Finished
- Bathrooms 3
- Bathrooms (Full) 3
- Bedrooms 3
- Building Type Bungalow
- Built In 1995
- Depth 118.00 ft
- Exterior Brick, Stucco
- Fireplace Brick Facing
- Fireplace Fuel Gas
- Floor Space 1470 sqft
- Frontage 43.00 ft
- Gross Taxes $5,496.24
- Neighbourhood Eaglemere
- Property Type Residential, Single Family Detached
- Rental Equipment None
- School Division Winnipeg (WPG 1)
- Tax Year 2025
- Total Parking Spaces 6
- Features
- Air Conditioning-Central
- Deck
- Hood Fan
- High-Efficiency Furnace
- Laundry - Main Floor
- Main floor full bathroom
- Sump Pump
- Workshop
- Goods Included
- Alarm system
- Dryer
- Dishwasher
- Refrigerator
- Garage door opener
- Garage door opener remote(s)
- Stove
- Washer
- Parking Type
- Double Attached
- Site Influences
- Corner
- Fenced
- Landscaped deck
- Paved Street
- Shopping Nearby
Rooms
| Level | Type | Dimensions |
|---|---|---|
| Main | Great Room | 16.08 ft x 14.08 ft |
| Eat-In Kitchen | 13.08 ft x 19.83 ft | |
| Dining Room | 10.08 ft x 11.08 ft | |
| Primary Bedroom | 14.08 ft x 13.17 ft | |
| Bedroom | 10.17 ft x 12.08 ft | |
| Bedroom | 10.08 ft x 11.42 ft | |
| Laundry Room | 5.08 ft x 3.33 ft | |
| Three Piece Ensuite Bath | - | |
| Four Piece Bath | - | |
| Lower | Family Room | 23.08 ft x 22.17 ft |
| Other | 9.08 ft x 18.08 ft | |
| Workshop | 17.75 ft x 9.58 ft | |
| Other | 10.58 ft x 9.58 ft | |
| Office | 10.58 ft x 8.58 ft | |
| Storage Room | 5.08 ft x 10.08 ft | |
| Utility Room | 9.58 ft x 7.75 ft | |
| Three Piece Bath | - |


