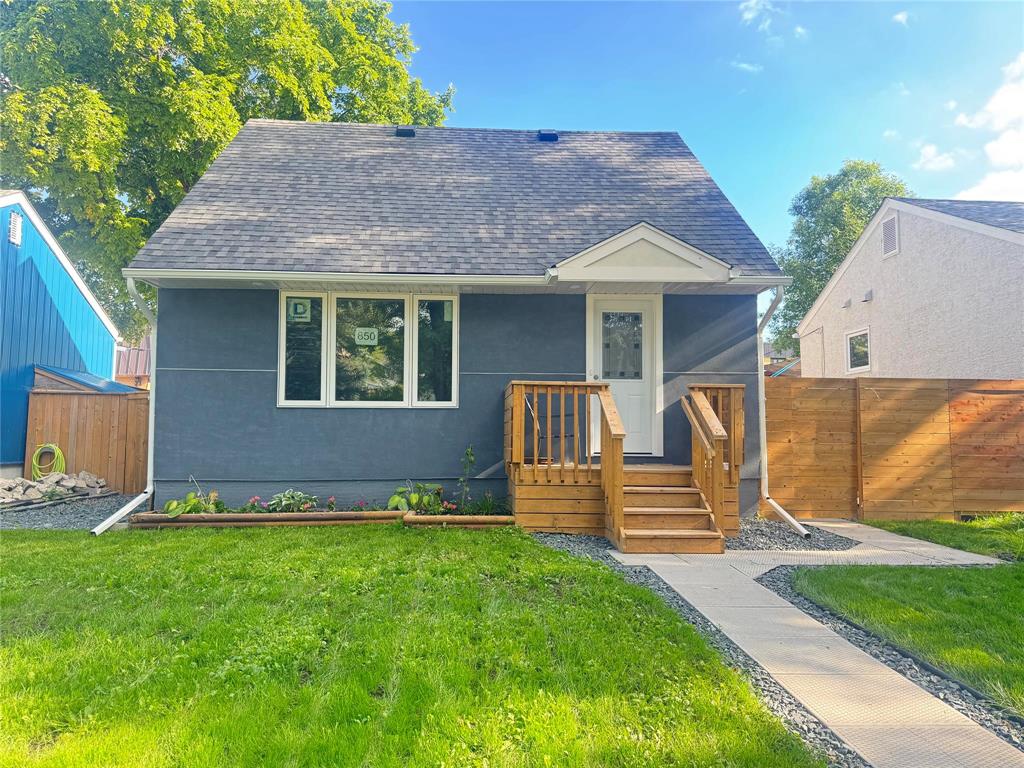Ember Realty Group Ltd.
Unit 104 - 1780 Wellington Avenue, Winnipeg, MB, R3H 1B3

SS now. offers as received. Seller is motivated. This beautifully renovated home is located in the Grant Park area. You’ll find 3 bedrooms and 2 full bathrooms, including a finished basement with a recreation area and bath. The brand-new kitchen is a standout, featuring new countertops, cabinetry, sink, and a full suite of stainless steel appliances (fridge, stove, dishwasher). A washer and dryer are included.
Recent renovations were completed with necessary permits and city inspections including updated plumbing, electrical, and mechanical systems. Exteriorly NEW Roof Shingles, Stucco, Soffit, Fascia, Gutters and downpipes were also installed. The home is equipped with all-new windows, 2x6 exterior walls, new drywalls with R22 insulation, a new water tank, and an HRV system.Location is home’s best features, walking distance to Harrow School,daycares,Grant Park Shopping Centre,GoodLife Fitness,Walmart, and public library. 4-minute drive to Pan Am Pool/Clinic. Transit access, while downtown and Pembina are minutes away. UofM & UofW are approx. 15 min drive away.This turn-key home offers modern finishes in one of Winnipeg’s most sought-after communities. Move-in ready and waiting for its next chapter!
| Level | Type | Dimensions |
|---|---|---|
| Main | Living Room | 15.1 ft x 11.5 ft |
| Three Piece Bath | 7.2 ft x 5 ft | |
| Kitchen | 7.1 ft x 13.8 ft | |
| Bedroom | 11.6 ft x 9.1 ft | |
| Upper | Bedroom | 12.2 ft x 10.1 ft |
| Bedroom | 12.2 ft x 9.2 ft | |
| Basement | Three Piece Bath | 8.2 ft x 5.8 ft |